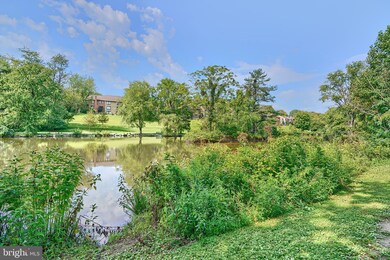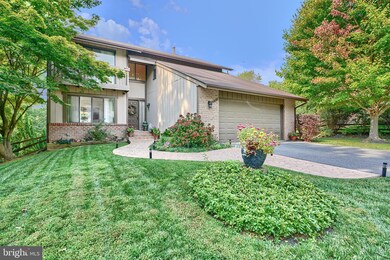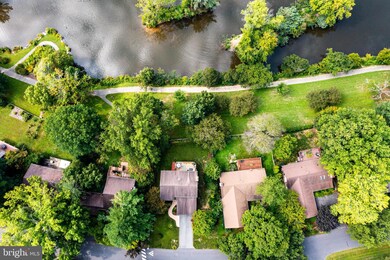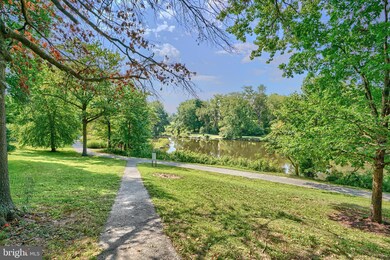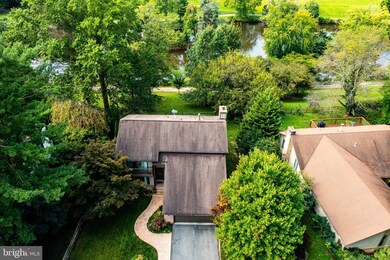
20408 Aspenwood Ln Montgomery Village, MD 20886
Highlights
- Water Views
- Deck
- Pond
- Water Oriented
- Contemporary Architecture
- Traditional Floor Plan
About This Home
As of November 2024Welcome to your peaceful sanctuary in the serene community of The Points. This enchanting home offers the perfect blend of natural beauty, and rustic charm. With stunning pond views, a scenic paved trail, and a thoughtfully designed interior, this property is the epitome of comfortable living.
The serene water backdrop offers a calming atmosphere, perfect for unwinding or enjoying a peaceful morning. Just outside explore the beautifully 3 mile paved trail that winds around the pond. Ideal for exercise or leisurely time. This trail is a true asset for those who appreciate nature and active living. Enjoy the natural beauty of your surroundings offering privacy and ample outdoor space for gardening, relaxation, or outdoor gatherings. This home features a generously sized kitchen with a central island that offers additional counter space. The rustic details and elegant granite countertops add a touch of charm and functionality, making this kitchen both beautiful and practical. Throughout the home, you'll find charming rustic elements that enhance its warmth and character. The expansive, fully finished basement is a versatile space designed for convenience. It includes a large family room, bar area, craft/office area, full bath, laundry area, and additional storage options, ensuring you have everything you need for daily life and more. Enjoy open, airy living spaces that seamlessly blend with the natural beauty outside and highlighting the home's rustic charm and creating a welcoming environment. This home offers a unique blend of tranquility, comfort, and rustic elegance, making it a perfect retreat for those seeking both style and serenity. Experience the best of peaceful community living and natural beauty—schedule your visit today and see how this exceptional property can become your next home.
Last Buyer's Agent
Eric Hovanky
Redfin Corp License #665319

Home Details
Home Type
- Single Family
Est. Annual Taxes
- $4,989
Year Built
- Built in 1976
Lot Details
- 9,634 Sq Ft Lot
- Property is Fully Fenced
- Property is in very good condition
- Property is zoned R90
HOA Fees
- $140 Monthly HOA Fees
Parking
- 2 Car Attached Garage
- Front Facing Garage
Home Design
- Contemporary Architecture
- Frame Construction
- Composition Roof
- Concrete Perimeter Foundation
Interior Spaces
- Property has 2 Levels
- Traditional Floor Plan
- 1 Fireplace
- Sliding Doors
- Six Panel Doors
- Great Room
- Family Room Off Kitchen
- Combination Dining and Living Room
- Hobby Room
- Storage Room
- Water Views
Kitchen
- Eat-In Kitchen
- Double Oven
- Electric Oven or Range
- Range Hood
- Ice Maker
- Dishwasher
- Upgraded Countertops
- Disposal
Flooring
- Wood
- Carpet
- Stone
- Vinyl
Bedrooms and Bathrooms
- En-Suite Primary Bedroom
- En-Suite Bathroom
Laundry
- Laundry Room
- Laundry on lower level
- Dryer
- Washer
Finished Basement
- Walk-Out Basement
- Basement Fills Entire Space Under The House
Outdoor Features
- Water Oriented
- Property is near a pond
- Pond
- Deck
- Porch
Utilities
- Forced Air Heating and Cooling System
- Humidifier
- Dehumidifier
- Vented Exhaust Fan
- Electric Water Heater
Listing and Financial Details
- Tax Lot 7
- Assessor Parcel Number 160901511406
Community Details
Overview
- Association fees include trash, common area maintenance, recreation facility, snow removal
- The Points Subdivision
Amenities
- Picnic Area
- Community Center
Recreation
- Tennis Courts
- Baseball Field
- Soccer Field
- Community Basketball Court
- Volleyball Courts
- Community Playground
- Community Pool
- Jogging Path
Map
Home Values in the Area
Average Home Value in this Area
Property History
| Date | Event | Price | Change | Sq Ft Price |
|---|---|---|---|---|
| 11/01/2024 11/01/24 | Sold | $635,000 | -2.2% | $194 / Sq Ft |
| 09/19/2024 09/19/24 | Pending | -- | -- | -- |
| 09/13/2024 09/13/24 | For Sale | $649,000 | -- | $198 / Sq Ft |
Tax History
| Year | Tax Paid | Tax Assessment Tax Assessment Total Assessment is a certain percentage of the fair market value that is determined by local assessors to be the total taxable value of land and additions on the property. | Land | Improvement |
|---|---|---|---|---|
| 2024 | $5,372 | $427,767 | $0 | $0 |
| 2023 | $4,297 | $396,600 | $155,500 | $241,100 |
| 2022 | $3,133 | $388,767 | $0 | $0 |
| 2021 | $3,866 | $380,933 | $0 | $0 |
| 2020 | $1,746 | $373,100 | $155,500 | $217,600 |
| 2019 | $3,715 | $370,867 | $0 | $0 |
| 2018 | $3,690 | $368,633 | $0 | $0 |
| 2017 | $3,766 | $366,400 | $0 | $0 |
| 2016 | -- | $361,500 | $0 | $0 |
| 2015 | $4,345 | $356,600 | $0 | $0 |
| 2014 | $4,345 | $351,700 | $0 | $0 |
Mortgage History
| Date | Status | Loan Amount | Loan Type |
|---|---|---|---|
| Open | $60,000 | Credit Line Revolving | |
| Open | $394,000 | New Conventional | |
| Closed | $363,739 | FHA | |
| Closed | $264,524 | FHA | |
| Closed | $367,571 | FHA | |
| Closed | $39,091 | Unknown | |
| Closed | $40,000 | Stand Alone Refi Refinance Of Original Loan | |
| Closed | $400,000 | Adjustable Rate Mortgage/ARM |
Deed History
| Date | Type | Sale Price | Title Company |
|---|---|---|---|
| Deed | $380,400 | -- |
Similar Homes in the area
Source: Bright MLS
MLS Number: MDMC2145814
APN: 09-01511406
- 20404 Shadow Oak Ct
- 9505 Dunbrook Ct
- 20228 Grazing Way
- 9317 Jarrett Ct
- 9377 Chadburn Place
- 20712 Aspenwood Ln
- 9856 Brookridge Ct
- 9423 Chadburn Place
- 9269 Chadburn Place
- 9974 Forest View Place
- 9287 Chadburn Place
- 20036 Hob Hill Way
- 9710 Wightman Rd
- 20105 Waringwood Way
- 19809 Habitat Terrace Unit 210F QUICK MOVE-IN
- 20636 Highland Hall Dr
- 19807 Lost Stream Ct Unit 211-F
- 9907 Tambay Ct
- 9338 Bremerton Way
- 10097 Maple Leaf Dr

