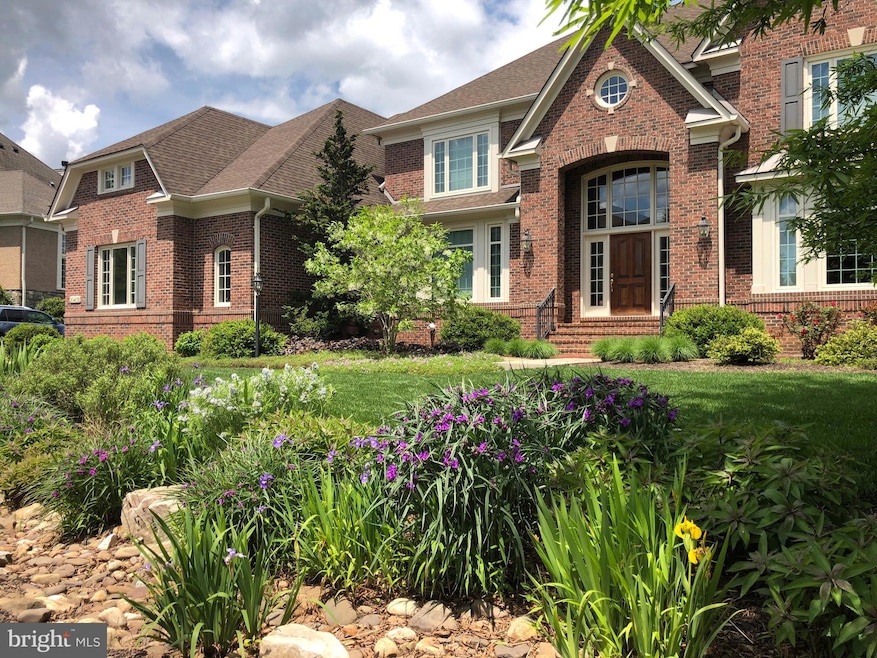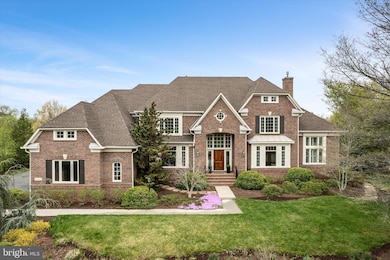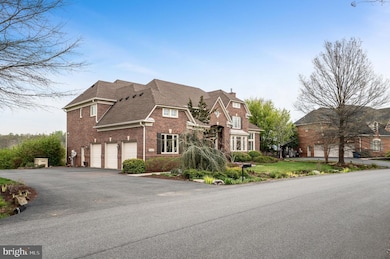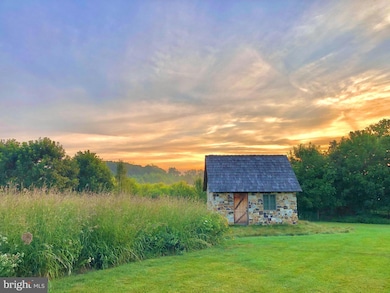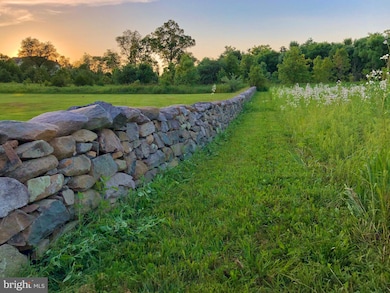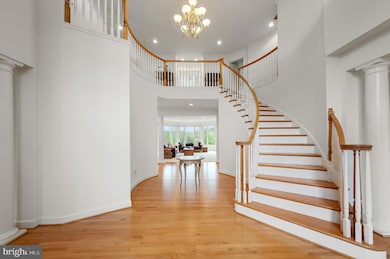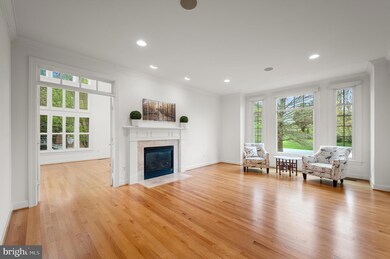
20409 Crimson Place Leesburg, VA 20175
Red Cedar NeighborhoodEstimated payment $10,772/month
Highlights
- Popular Property
- Home Theater
- View of Trees or Woods
- Sycolin Creek Elementary School Rated A-
- Eat-In Gourmet Kitchen
- 1.16 Acre Lot
About This Home
**Open House Thursday April 24, 4:00-6:30. Desirable Red Cedar West community. This Gulick Winthrop Model graces an exquisite 1+ acre lot, backing to HOA Conservancy space. 5 bedrooms with 4 full baths up. Wildflower meadow in the back, year-round perennials, mature landscaping. Stone, brick and quality finishes throughout.Superb floorplan with 5,440 square feet above grade includes structural options like 5th bedroom, conservatory and sunroom. Gourmet kitchen features Jenn-Air appliances, including a double wall oven, gas cooktop, and dual dishwashers. Custom high-end cabinetry, an oversized island, and a butler’s pantry. Mudroom and laundry located just off the kitchen and the garage.The main level is a testament to gracious living, featuring a family room with a fireplace, a sophisticated study, and formal living and dining areas. The conservatory, with its grand two-story ceiling and plantation shutters, invites abundant natural light. Spacious five bedrooms and four full baths are thoughtfully placed on the upper level, highlighted by a luxurious primary suite with a sitting room and dual walk-in closets. Sanded-in-place hardwoods.The walkout lower level includes a bedroom, gym, media room, and full bath, with additional space primed for your vision. Outdoors, a stone shed is surrounded by natural sedge grass, low-maintenance native grass. An oversized three-car garage with extra height.Whole house Generac generator. Upgraded Andersen windows. Ideally positioned just minutes from Rt. 7 and Dulles Toll Road, 20 minutes to Dulles Airport.
Open House Schedule
-
Thursday, April 24, 20254:00 to 6:30 pm4/24/2025 4:00:00 PM +00:004/24/2025 6:30:00 PM +00:00Add to Calendar
Home Details
Home Type
- Single Family
Est. Annual Taxes
- $12,077
Year Built
- Built in 2006
Lot Details
- 1.16 Acre Lot
- Backs To Open Common Area
- Cul-De-Sac
- Landscaped
- Premium Lot
- Backs to Trees or Woods
- Property is zoned AR1
HOA Fees
- $138 Monthly HOA Fees
Parking
- 3 Car Attached Garage
- Side Facing Garage
Home Design
- Colonial Architecture
- Architectural Shingle Roof
- Concrete Perimeter Foundation
- Masonry
Interior Spaces
- Property has 3 Levels
- Open Floorplan
- Curved or Spiral Staircase
- Crown Molding
- Tray Ceiling
- Two Story Ceilings
- Ceiling Fan
- Recessed Lighting
- 1 Fireplace
- Window Treatments
- Transom Windows
- Casement Windows
- French Doors
- Mud Room
- Entrance Foyer
- Family Room Off Kitchen
- Combination Kitchen and Living
- Formal Dining Room
- Home Theater
- Den
- Conservatory Room
- Sun or Florida Room
- Home Gym
- Views of Woods
Kitchen
- Eat-In Gourmet Kitchen
- Butlers Pantry
- Built-In Double Oven
- Cooktop
- Dishwasher
- Stainless Steel Appliances
- Kitchen Island
- Upgraded Countertops
- Disposal
Flooring
- Wood
- Carpet
- Ceramic Tile
Bedrooms and Bathrooms
- En-Suite Primary Bedroom
- En-Suite Bathroom
- Walk-In Closet
- In-Law or Guest Suite
- Soaking Tub
Laundry
- Laundry Room
- Laundry on main level
Partially Finished Basement
- Walk-Out Basement
- Basement Windows
Outdoor Features
- Exterior Lighting
- Shed
- Porch
Schools
- Sycolin Creek Elementary School
- J.Lumpton Simpson Middle School
- Loudoun County High School
Utilities
- Forced Air Heating and Cooling System
- Heat Pump System
- Heating System Powered By Owned Propane
- Bottled Gas Water Heater
- Septic Equal To The Number Of Bedrooms
Community Details
- Association fees include management, snow removal, trash
- Red Cedar West HOA
- Built by GULICK
- Red Cedar West Subdivision, Winthrop Floorplan
Listing and Financial Details
- Tax Lot 2
- Assessor Parcel Number 276102261000
Map
Home Values in the Area
Average Home Value in this Area
Tax History
| Year | Tax Paid | Tax Assessment Tax Assessment Total Assessment is a certain percentage of the fair market value that is determined by local assessors to be the total taxable value of land and additions on the property. | Land | Improvement |
|---|---|---|---|---|
| 2024 | $12,077 | $1,396,220 | $291,600 | $1,104,620 |
| 2023 | $13,194 | $1,507,880 | $246,600 | $1,261,280 |
| 2022 | $10,594 | $1,190,320 | $206,600 | $983,720 |
| 2021 | $9,822 | $1,002,220 | $196,600 | $805,620 |
| 2020 | $9,754 | $942,390 | $171,600 | $770,790 |
| 2019 | $9,482 | $907,360 | $161,600 | $745,760 |
| 2018 | $9,581 | $883,060 | $161,600 | $721,460 |
| 2017 | $9,237 | $821,060 | $161,600 | $659,460 |
| 2016 | $10,533 | $919,870 | $0 | $0 |
| 2015 | $9,619 | $655,900 | $0 | $655,900 |
| 2014 | $9,425 | $624,380 | $0 | $624,380 |
Property History
| Date | Event | Price | Change | Sq Ft Price |
|---|---|---|---|---|
| 04/21/2025 04/21/25 | For Sale | $1,725,000 | -- | $223 / Sq Ft |
Deed History
| Date | Type | Sale Price | Title Company |
|---|---|---|---|
| Special Warranty Deed | $1,332,160 | -- |
Mortgage History
| Date | Status | Loan Amount | Loan Type |
|---|---|---|---|
| Open | $840,000 | New Conventional | |
| Closed | $105,000 | Credit Line Revolving | |
| Closed | $950,000 | New Conventional |
Similar Homes in Leesburg, VA
Source: Bright MLS
MLS Number: VALO2093744
APN: 276-10-2261
- 20432 Crimson Place
- 40836 Oak Bucket Ln
- 0 Stone Fox Ct Unit VALO2092550
- 0 Stone Fox Ct Unit VALO2092544
- 20735 Red Cedar Dr
- 20899 Mcintosh Place
- 20997 Great Woods Dr
- 0 Gleedsville Rd Unit VALO2068000
- 20520 Gleedsville Rd
- 41235 Grenata Preserve Place
- 40356 Rubin Ln
- 40495 Banshee Dr
- 20880 Eckbo Dr
- 19607 Aberlour Ln
- 40406 Toucan Way
- 20878 Le Notre Place
- 19434 Valleybrook Ln
- Lot 2A - James Monroe Hwy
- 112 Idyllic Place SE
- 224 Stoic St SE
