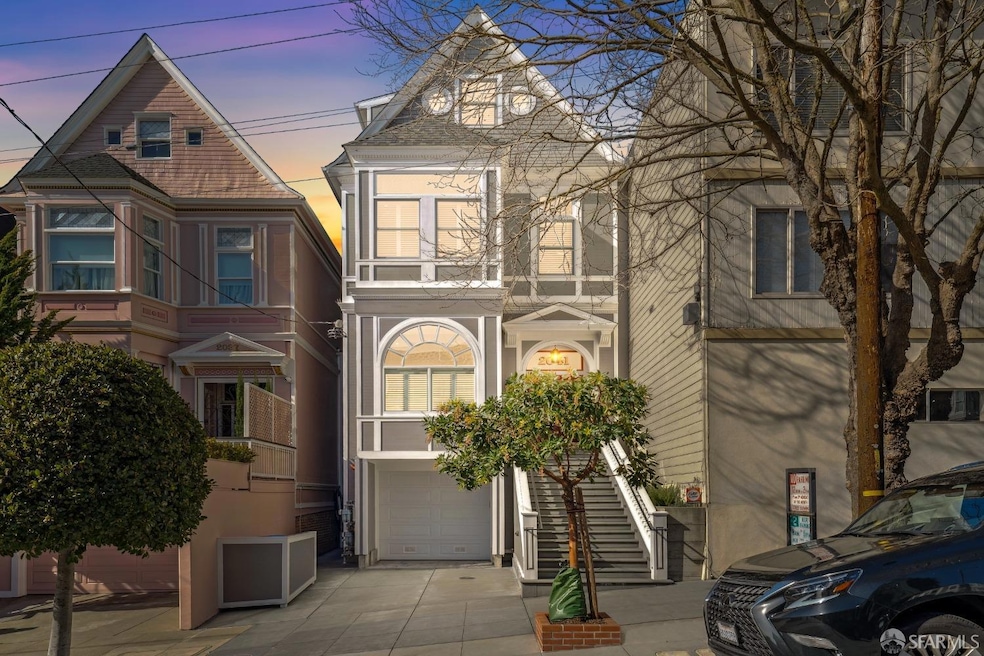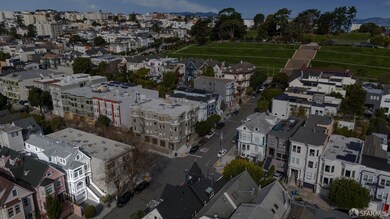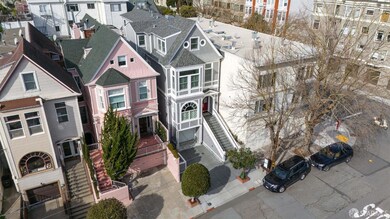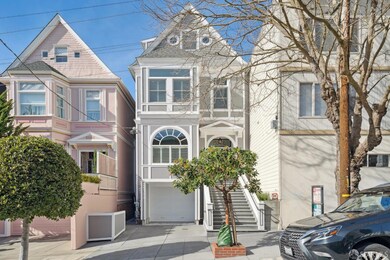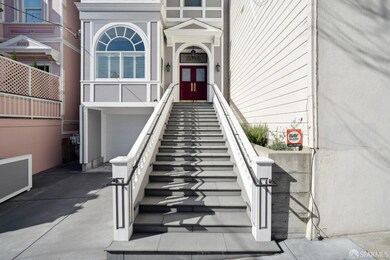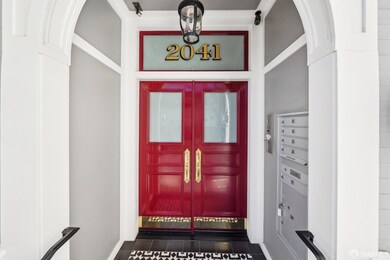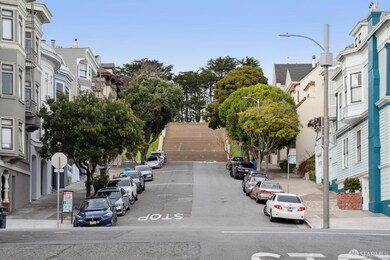
2041 Pierce St San Francisco, CA 94115
Pacific Heights NeighborhoodHighlights
- Built-In Freezer
- Radiant Floor
- Wine Refrigerator
- Cobb (William L.) Elementary School Rated A-
- Victorian Architecture
- 5-minute walk to Alta Plaza Park
About This Home
As of April 2025Exceedingly rare opportunity to own a vacant, 5-unit building impeccably rebuilt from the ground up with historic details restored to their original glory. This 125-year-old Victorian gem is one block from Alta Plaza Park, two blocks from the incredible shopping and dining scene on Fillmore Street, three blocks from Mollie Stone's, and a short drive to the Golden Gate Bridge. The lowest living level is perfect for an owner-user or as a premier rental; a full-floor 2-bed, 2.5-bath unit with the grand scale you expect from classic Victorian architecture--11-foot ceilings and intricate millwork--with immense natural light from eastern exposure, and luxuries rarely available in rental properties, including Viking Professional appliances, radiant-floor bathrooms, two office spaces, direct access to a backyard oasis with kitchen and fireplace, and a private elevator to dedicated laundry and wine storage, gym, and garage and bike storage. The remaining living levels comprise three one-bed, one-bath units, and one studio, each with in-unit laundry, radiant-floor full bathrooms, induction ranges, and quartz countertops. Available fully furnished, ready to rent at market rates from day one with minimal additional expenditure.
Property Details
Home Type
- Multi-Family
Year Built
- Built in 1900 | Remodeled
Parking
- 3 Car Garage
- Uncovered Parking
Home Design
- Victorian Architecture
- Concrete Foundation
- Shingle Roof
- Composition Roof
- Concrete Perimeter Foundation
Interior Spaces
- 3,797 Sq Ft Home
- 4-Story Property
- Ceiling Fan
- Skylights
- Fireplace
- Double Pane Windows
- Formal Entry
- Storage
- Laundry in unit
- Video Cameras
- Finished Basement
Kitchen
- Double Oven
- Built-In Gas Range
- Microwave
- Built-In Freezer
- Built-In Refrigerator
- Dishwasher
- Wine Refrigerator
- Disposal
Flooring
- Wood
- Radiant Floor
- Tile
Utilities
- Cooling System Mounted In Outer Wall Opening
- Radiant Heating System
- Separate Meters
- Tankless Water Heater
Additional Features
- Built-In Barbecue
- 2,574 Sq Ft Lot
Community Details
- 5 Units
- 5 Vacant Units
Listing and Financial Details
- Tenant pays for cable TV, electricity, gas, water
- Assessor Parcel Number 0633-001K
Map
Home Values in the Area
Average Home Value in this Area
Property History
| Date | Event | Price | Change | Sq Ft Price |
|---|---|---|---|---|
| 04/02/2025 04/02/25 | Sold | $4,495,000 | 0.0% | $1,184 / Sq Ft |
| 03/05/2025 03/05/25 | Pending | -- | -- | -- |
| 02/26/2025 02/26/25 | For Sale | $4,495,000 | -- | $1,184 / Sq Ft |
Similar Homes in San Francisco, CA
Source: San Francisco Association of REALTORS® MLS
MLS Number: 425013303
APN: 0633-001K
- 2685 California St
- 2556 Pine St
- 1812 Scott St
- 2670 Pine St Unit 3
- 1737 Pierce St
- 2471 Clay St
- 2500 Steiner St Unit 3
- 2329 Divisadero St Unit 2
- 2436 Jackson St Unit 3
- 2801 Jackson St Unit 103
- 2401 Jackson St Unit 3
- 2440 Clay St Unit 2440
- 2025 Broderick St Unit 6
- 2467 Pacific Ave
- 2239 Pine St
- 2655 Bush St Unit 603
- 2655 Bush St Unit 115
- 2655 Bush St Unit 123
- 1911 Webster St
- 2913 California St
