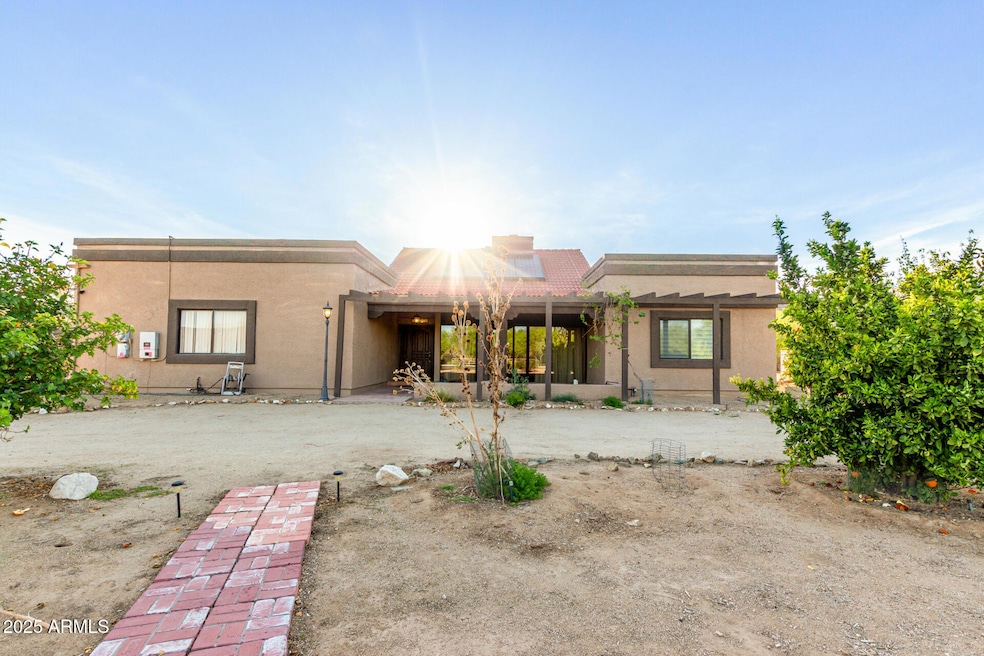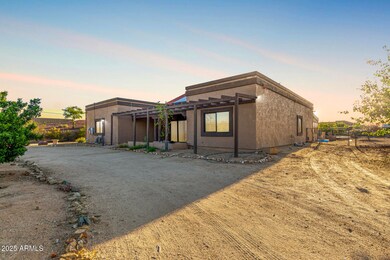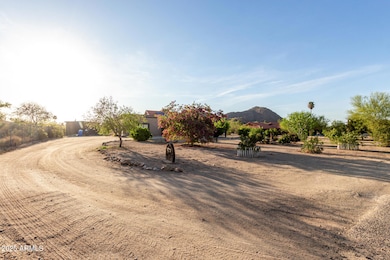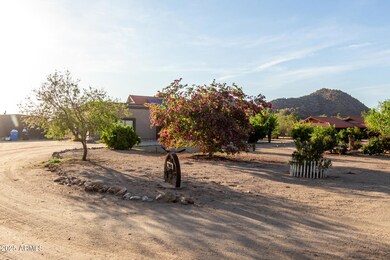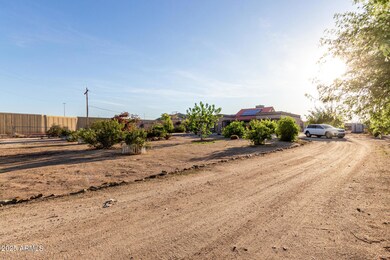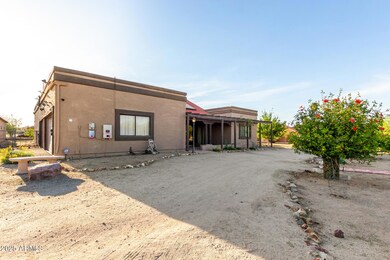
20420 N 22nd St Phoenix, AZ 85024
Desert View NeighborhoodEstimated payment $5,570/month
Highlights
- Horses Allowed On Property
- Private Pool
- Solar Power System
- Boulder Creek Elementary School Rated A
- RV Gated
- 1.01 Acre Lot
About This Home
Delightful 3-bed home on a 1-acre corner lot at the end of a cul-de-sac! This property features a covered front patio, gorgeous trees galore, a circular driveway, solar panels, & stunning mountain views. Be welcomed by bright & airy living spaces with wood-look floors, soaring vaulted ceilings, & a two-way fireplace. The nice-sized kitchen displays wood cabinetry, tile backsplash, a granite peninsula, & SS appliances. The primary bedroom offers private exit, walk-in closet, & bathroom w/step-in shower w/enclosed tub. Attached cabinetry in the laundry room & 3-car garage! The beautiful Arizona room is perfect for entertaining, while the ample den makes it ideal for an office. Huge backyard boasts a storage shed, sparkling fenced pool, & firepit. This home is a must-see!
Home Details
Home Type
- Single Family
Est. Annual Taxes
- $3,658
Year Built
- Built in 1987
Lot Details
- 1.01 Acre Lot
- Cul-De-Sac
- Desert faces the front and back of the property
- Chain Link Fence
- Corner Lot
Parking
- 3 Car Garage
- Side or Rear Entrance to Parking
- RV Gated
Home Design
- Wood Frame Construction
- Tile Roof
- Built-Up Roof
- Stucco
Interior Spaces
- 2,261 Sq Ft Home
- 1-Story Property
- Vaulted Ceiling
- Ceiling Fan
- Two Way Fireplace
- Double Pane Windows
- Family Room with Fireplace
- 2 Fireplaces
- Living Room with Fireplace
- Tile Flooring
- Mountain Views
- Washer and Dryer Hookup
Kitchen
- Breakfast Bar
- Built-In Microwave
- Granite Countertops
Bedrooms and Bathrooms
- 3 Bedrooms
- Primary Bathroom is a Full Bathroom
- 2.5 Bathrooms
- Dual Vanity Sinks in Primary Bathroom
- Bathtub With Separate Shower Stall
Pool
- Private Pool
- Fence Around Pool
Schools
- Boulder Creek Elementary School
- Mountain Trail Middle School
- Pinnacle High School
Utilities
- Cooling Available
- Heating Available
- Septic Tank
- High Speed Internet
- Cable TV Available
Additional Features
- Solar Power System
- Fire Pit
- Horses Allowed On Property
Community Details
- No Home Owners Association
- Association fees include no fees
- Tonopah Heights Subdivision
Listing and Financial Details
- Legal Lot and Block 13 / 22
- Assessor Parcel Number 213-08-013-G
Map
Home Values in the Area
Average Home Value in this Area
Tax History
| Year | Tax Paid | Tax Assessment Tax Assessment Total Assessment is a certain percentage of the fair market value that is determined by local assessors to be the total taxable value of land and additions on the property. | Land | Improvement |
|---|---|---|---|---|
| 2025 | $3,658 | $42,776 | -- | -- |
| 2024 | $3,569 | $40,739 | -- | -- |
| 2023 | $3,569 | $59,050 | $11,810 | $47,240 |
| 2022 | $3,527 | $42,000 | $8,400 | $33,600 |
| 2021 | $3,551 | $38,820 | $7,760 | $31,060 |
| 2020 | $3,430 | $37,160 | $7,430 | $29,730 |
| 2019 | $3,445 | $37,300 | $7,460 | $29,840 |
| 2018 | $3,320 | $34,180 | $6,830 | $27,350 |
| 2017 | $3,171 | $32,430 | $6,480 | $25,950 |
| 2016 | $3,120 | $32,510 | $6,500 | $26,010 |
| 2015 | $2,895 | $29,770 | $5,950 | $23,820 |
Property History
| Date | Event | Price | Change | Sq Ft Price |
|---|---|---|---|---|
| 04/02/2025 04/02/25 | For Sale | $945,000 | +125.0% | $418 / Sq Ft |
| 04/23/2018 04/23/18 | Sold | $420,000 | -5.6% | $186 / Sq Ft |
| 03/19/2018 03/19/18 | Pending | -- | -- | -- |
| 03/15/2018 03/15/18 | Price Changed | $445,000 | -4.3% | $197 / Sq Ft |
| 02/03/2018 02/03/18 | Price Changed | $465,000 | -4.9% | $206 / Sq Ft |
| 01/17/2018 01/17/18 | Price Changed | $489,000 | -2.2% | $216 / Sq Ft |
| 12/22/2017 12/22/17 | Price Changed | $499,900 | -9.1% | $221 / Sq Ft |
| 11/22/2017 11/22/17 | Price Changed | $549,900 | -4.3% | $243 / Sq Ft |
| 11/11/2017 11/11/17 | Price Changed | $574,900 | -4.0% | $254 / Sq Ft |
| 10/21/2017 10/21/17 | For Sale | $599,000 | 0.0% | $265 / Sq Ft |
| 06/27/2017 06/27/17 | Rented | $1,895 | 0.0% | -- |
| 06/16/2017 06/16/17 | Under Contract | -- | -- | -- |
| 06/14/2017 06/14/17 | For Rent | $1,895 | 0.0% | -- |
| 05/19/2015 05/19/15 | Sold | $247,500 | +0.2% | $109 / Sq Ft |
| 02/28/2015 02/28/15 | Pending | -- | -- | -- |
| 02/17/2015 02/17/15 | For Sale | $247,000 | -- | $109 / Sq Ft |
Deed History
| Date | Type | Sale Price | Title Company |
|---|---|---|---|
| Interfamily Deed Transfer | -- | Advantage Title Llc | |
| Deed | -- | Empire West Title Agency Llc | |
| Warranty Deed | $420,000 | Empire West Title Agency Llc | |
| Cash Sale Deed | $247,500 | American Title Svc Agency Ll | |
| Warranty Deed | $250,000 | Transnation Title Insurance | |
| Interfamily Deed Transfer | -- | Transnation Title Insurance | |
| Quit Claim Deed | -- | -- |
Mortgage History
| Date | Status | Loan Amount | Loan Type |
|---|---|---|---|
| Open | $480,000 | New Conventional | |
| Closed | $390,000 | New Conventional | |
| Closed | $399,000 | New Conventional | |
| Previous Owner | $3,000 | Unknown | |
| Previous Owner | $313,600 | Unknown | |
| Previous Owner | $78,400 | Stand Alone Second | |
| Previous Owner | $21,187 | Construction | |
| Previous Owner | $249,550 | Unknown | |
| Previous Owner | $244,925 | New Conventional |
Similar Homes in the area
Source: Arizona Regional Multiple Listing Service (ARMLS)
MLS Number: 6844641
APN: 213-08-013G
- 2236 E Ottawa Ln
- 20038 N 21st St
- 20031 N 22nd Place
- 2035 E Escuda Rd
- 19650 N Cave Creek Rd
- 1701 E Yukon Dr
- 19844 N Cave Creek Rd
- 2244 E Behrend Dr
- 2310 E Behrend Dr
- 2233 E Behrend Dr Unit 84
- 2233 E Behrend Dr Unit 76
- 2233 E Behrend Dr Unit 85
- 2233 E Behrend Dr Unit 61
- 2233 E Behrend Dr Unit Lot 93
- 2233 E Behrend Dr Unit 197
- 2233 E Behrend Dr Unit 210
- 2233 E Behrend Dr Unit 41
- 20436 N 17th Place
- 1723 E Behrend Dr
- 1656 E Montoya Ln
