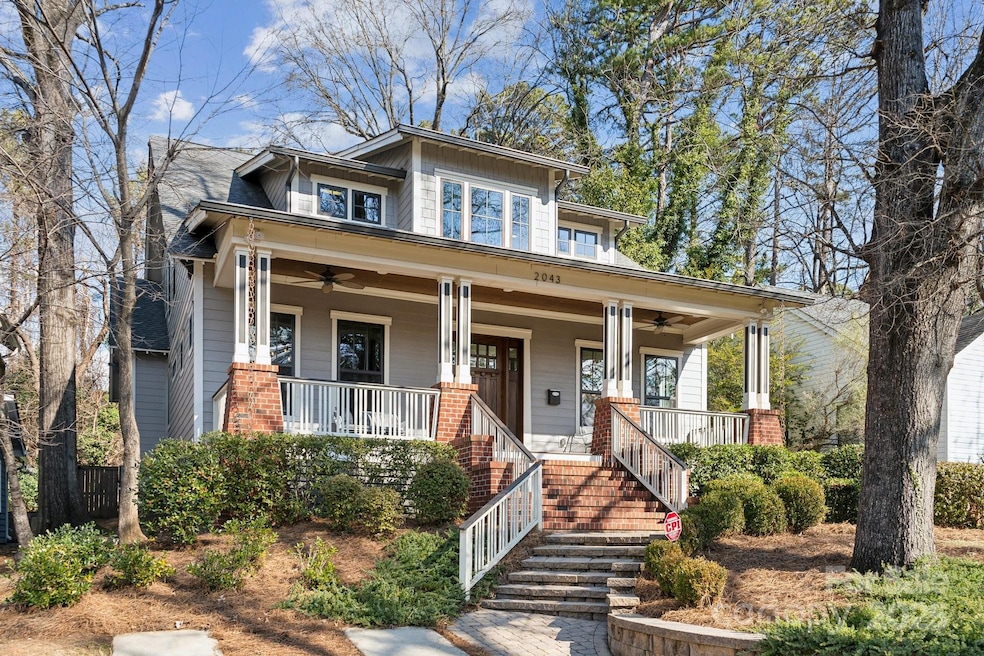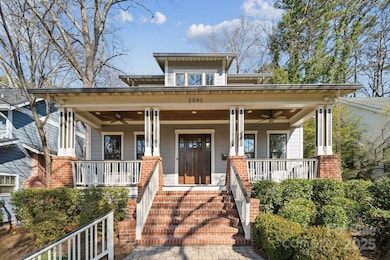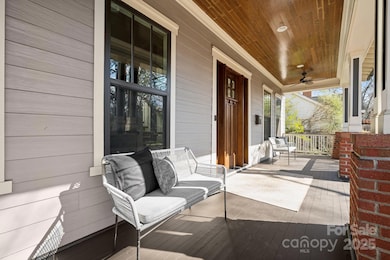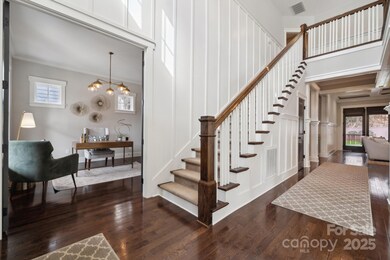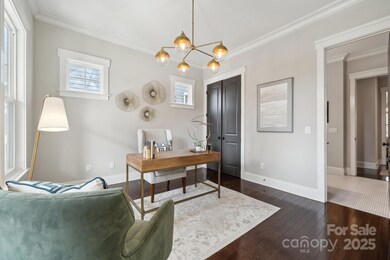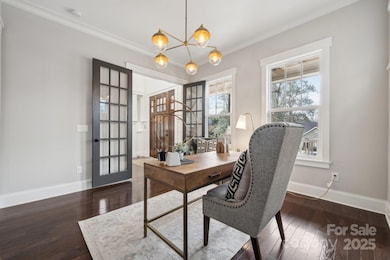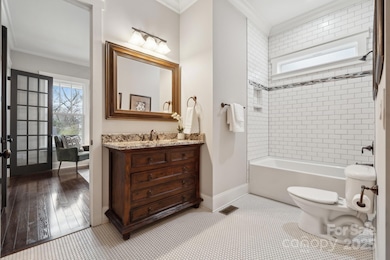
2043 Shenandoah Ave Charlotte, NC 28205
Chantilly NeighborhoodHighlights
- Open Floorplan
- Arts and Crafts Architecture
- Covered patio or porch
- Deck
- Wood Flooring
- Bar Fridge
About This Home
As of February 2025Spectacular custom built home in desirable Chantilly. Fantastic open floor plan with 10"ceilings, 8 ft.doors, hardwood floors throughout. 8 ft walnut island with granite counters and stone backsplash. 48inch Commercial style Range and stainless refrigerator. Coffered ceiling and Custom built-ins in the living room flank the gas fireplace Built in dry bar with beverage refrigerator.. The backyard is picture perfect with a privacy fence and green grass year round (turf installed).The covered new deck enhances the outdoor living space.
The finishes are top of the line with stunning designer light fixtures and canned lighting throughout.
The primary bedroom is on the main and offers an abundance of natural light . Primary bath features oversized shower and luxurious clawfoot tub. Spacious loft on the second level with fun evenings withthe family. 2 additional bedrooms with hardwood floors and shared bath. HVAC upstairs unit replaced in 2024.
Last Agent to Sell the Property
Coldwell Banker Realty Brokerage Email: Gail.craven@cbrealty.com License #181195

Home Details
Home Type
- Single Family
Est. Annual Taxes
- $8,034
Year Built
- Built in 2014
Lot Details
- Privacy Fence
- Back Yard Fenced
- Property is zoned N1-C
Home Design
- Arts and Crafts Architecture
- Pillar, Post or Pier Foundation
Interior Spaces
- 2-Story Property
- Open Floorplan
- Bar Fridge
- Ceiling Fan
- Insulated Windows
- Living Room with Fireplace
- Pull Down Stairs to Attic
- Laundry Room
Kitchen
- Self-Cleaning Oven
- Gas Cooktop
- Microwave
- Kitchen Island
Flooring
- Wood
- Tile
Bedrooms and Bathrooms
- Walk-In Closet
- 3 Full Bathrooms
- Garden Bath
Parking
- Driveway
- 1 Open Parking Space
Outdoor Features
- Deck
- Covered patio or porch
Schools
- Oakhurst Steam Academy Elementary School
- Eastway Middle School
- Garinger High School
Utilities
- Central Air
- Heat Pump System
- Cable TV Available
Community Details
- Built by Carolina Craftsman Builders
- Chantilly Subdivision
Listing and Financial Details
- Assessor Parcel Number 127-026-10
Map
Home Values in the Area
Average Home Value in this Area
Property History
| Date | Event | Price | Change | Sq Ft Price |
|---|---|---|---|---|
| 02/27/2025 02/27/25 | Sold | $1,500,000 | +21.5% | $486 / Sq Ft |
| 02/01/2025 02/01/25 | Pending | -- | -- | -- |
| 01/30/2025 01/30/25 | For Sale | $1,235,000 | +605.7% | $400 / Sq Ft |
| 05/07/2014 05/07/14 | Sold | $175,000 | 0.0% | $58 / Sq Ft |
| 03/16/2014 03/16/14 | Pending | -- | -- | -- |
| 03/12/2014 03/12/14 | For Sale | $175,000 | -- | $58 / Sq Ft |
Tax History
| Year | Tax Paid | Tax Assessment Tax Assessment Total Assessment is a certain percentage of the fair market value that is determined by local assessors to be the total taxable value of land and additions on the property. | Land | Improvement |
|---|---|---|---|---|
| 2023 | $8,034 | $1,040,800 | $389,500 | $651,300 |
| 2022 | $7,104 | $723,200 | $313,500 | $409,700 |
| 2021 | $7,093 | $723,200 | $313,500 | $409,700 |
| 2020 | $7,086 | $723,200 | $313,500 | $409,700 |
| 2019 | $7,070 | $723,200 | $313,500 | $409,700 |
| 2018 | $7,499 | $566,000 | $133,000 | $433,000 |
| 2017 | $7,389 | $566,000 | $133,000 | $433,000 |
| 2016 | $7,380 | $566,000 | $133,000 | $433,000 |
| 2015 | $7,368 | $133,000 | $133,000 | $0 |
| 2014 | $1,798 | $0 | $0 | $0 |
Mortgage History
| Date | Status | Loan Amount | Loan Type |
|---|---|---|---|
| Open | $1,000,000 | New Conventional | |
| Closed | $1,000,000 | New Conventional | |
| Previous Owner | $319,000 | New Conventional | |
| Previous Owner | $340,000 | Construction |
Deed History
| Date | Type | Sale Price | Title Company |
|---|---|---|---|
| Warranty Deed | $1,500,000 | Cardinal Title Center | |
| Warranty Deed | $1,500,000 | Cardinal Title Center | |
| Warranty Deed | $569,000 | None Available | |
| Warranty Deed | $175,000 | None Available | |
| Deed | $6,500 | -- |
Similar Homes in Charlotte, NC
Source: Canopy MLS (Canopy Realtor® Association)
MLS Number: 4216902
APN: 127-026-10
- 2015 Chesterfield Ave
- 2125 Shenandoah Ave
- 2131 Bay St
- 2116 Mcclintock Rd
- 2115 Laburnum Ave
- 700 Clement Ave
- 2117 Laburnum Ave
- 2221 Commonwealth Ave
- 2208 Bay St
- 2309 Shenandoah Ave
- 1331 Thomas Ave
- 620 Hawthorne Ln
- 610 Hawthorne Ln
- 2953 Craftsman Ln
- 2400 Commonwealth Ave
- 1922 Hamorton Place
- 2321 Kingsbury Dr
- 1824 Hall Ave
- 700 Oakland Ave
- 2013 Hamorton Place
