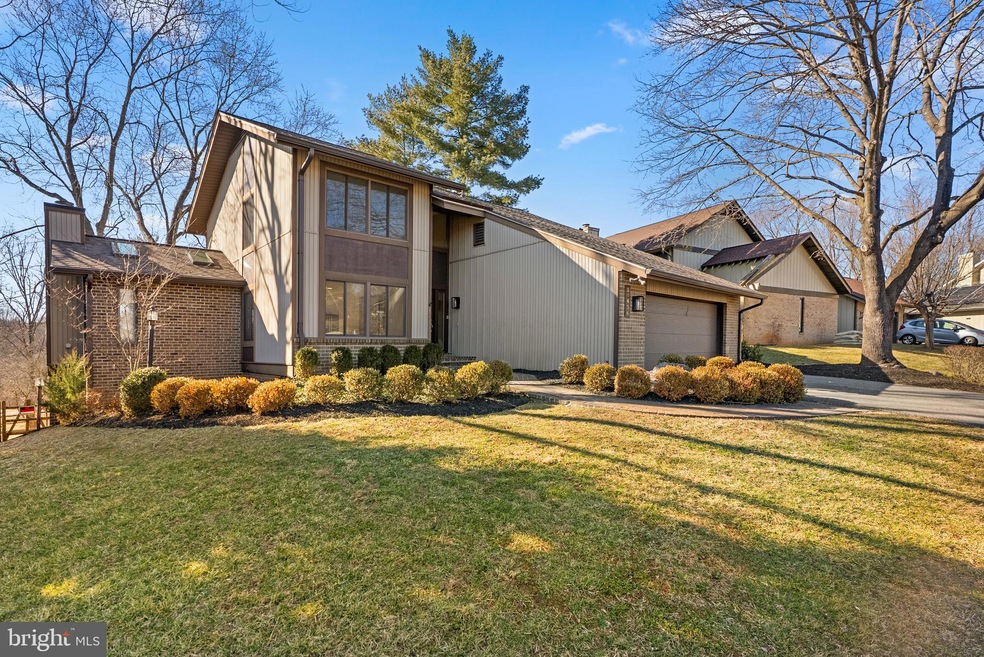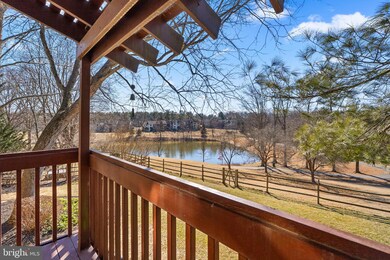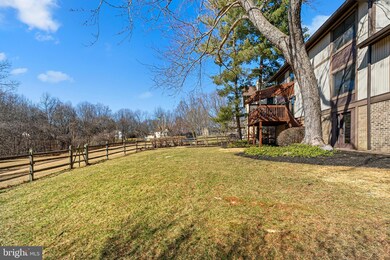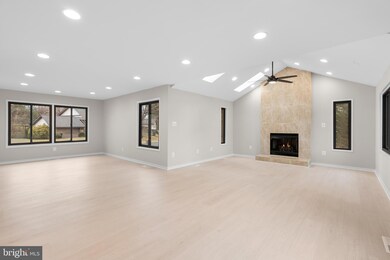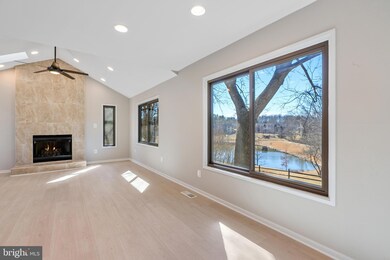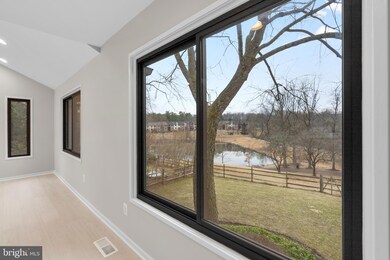
20436 Aspenwood Ln Montgomery Village, MD 20886
Highlights
- Lake View
- Deck
- Premium Lot
- Open Floorplan
- Contemporary Architecture
- Cathedral Ceiling
About This Home
As of March 2025This lakeside home is anything but cookie-cutter—it's ONE OF A KIND! With stunning views of North Creek Lake from your deck and back windows. This contemporary beauty, built by Kettler BROS, features 3 spacious bedrooms and 2 full baths upstairs, with a 4th bedroom and another full bath in the walkout basement.
Step inside to a grand 2-story foyer that sets the tone for this airy, inviting home. You'll be wowed by the soaring 2-story ceiling in the modern kitchen, which features custom high-gloss white cabinets. The kitchen is in the center of the home, making it ideal for entertaining. Cozy gas fireplaces sit at both ends of the house—one in the family/living room and another in the eat-in kitchen/morning room.
The basement features a rec room, walkout to the patio, a laundry room, a bedroom with its own private entrance, and a full bath. Need storage? You’ve got TWO spaces—one in the basement and another accessible from the patio.
Additional updates include a new roof, gutters, and living room skylights (October 2021), new furnace (2019) with regular maintenance/ service contract, and a new high-end hot water heater (2018). The double oven (Oct. 2024), the refrigerator (2023), and the dishwasher (2020).
New paint, new flooring, new carpet, updated lighting, and a fresh new powder room! This house is spotless; even the air ducts have been professionally cleaned! A fabulous opportunity to own this pristine, move-in-ready home! .
Enjoy the changing seasons from your deck or through those large windows overlooking the beautiful 83-acre North Creek Lake Park, with its paved walking paths, encouraging you to get your steps in! Plus, enjoy all the amazing amenities of Montgomery Village—6 swimming pools, tennis courts, trails, dog parks, playgrounds, and more. This home has so much to offer, it's truly a rare find!
Home Details
Home Type
- Single Family
Est. Annual Taxes
- $6,022
Year Built
- Built in 1977
Lot Details
- 10,303 Sq Ft Lot
- Back Yard Fenced
- Premium Lot
- Property is zoned R90
HOA Fees
- $147 Monthly HOA Fees
Parking
- 2 Car Direct Access Garage
- 2 Driveway Spaces
- Front Facing Garage
- Garage Door Opener
Home Design
- Contemporary Architecture
- Brick Exterior Construction
- Block Foundation
- Vinyl Siding
Interior Spaces
- Property has 3 Levels
- Open Floorplan
- Cathedral Ceiling
- Skylights
- 2 Fireplaces
- Gas Fireplace
- Storage Room
- Laundry on lower level
- Lake Views
Bedrooms and Bathrooms
Basement
- Walk-Out Basement
- Interior and Exterior Basement Entry
Outdoor Features
- Deck
- Patio
- Outdoor Storage
Schools
- Stedwick Elementary School
- Neelsville Middle School
- Watkins Mill High School
Utilities
- Forced Air Heating and Cooling System
- Natural Gas Water Heater
Listing and Financial Details
- Tax Lot 14
- Assessor Parcel Number 160901511474
Community Details
Overview
- Association fees include common area maintenance, pool(s), recreation facility, trash
- The Points Subdivision, Kettler Bros. Floorplan
Amenities
- Recreation Room
Recreation
- Tennis Courts
- Community Basketball Court
- Community Playground
- Community Pool
- Dog Park
- Jogging Path
Map
Home Values in the Area
Average Home Value in this Area
Property History
| Date | Event | Price | Change | Sq Ft Price |
|---|---|---|---|---|
| 03/25/2025 03/25/25 | Sold | $755,188 | +7.9% | $224 / Sq Ft |
| 03/06/2025 03/06/25 | For Sale | $700,000 | -- | $207 / Sq Ft |
Tax History
| Year | Tax Paid | Tax Assessment Tax Assessment Total Assessment is a certain percentage of the fair market value that is determined by local assessors to be the total taxable value of land and additions on the property. | Land | Improvement |
|---|---|---|---|---|
| 2024 | $6,022 | $484,200 | $0 | $0 |
| 2023 | $4,875 | $446,800 | $157,500 | $289,300 |
| 2022 | $3,525 | $437,333 | $0 | $0 |
| 2021 | $223 | $427,867 | $0 | $0 |
| 2020 | $4,254 | $418,400 | $157,500 | $260,900 |
| 2019 | $4,209 | $415,700 | $0 | $0 |
| 2018 | $4,180 | $413,000 | $0 | $0 |
| 2017 | $4,250 | $410,300 | $0 | $0 |
| 2016 | -- | $403,600 | $0 | $0 |
| 2015 | $4,860 | $396,900 | $0 | $0 |
| 2014 | $4,860 | $390,200 | $0 | $0 |
Mortgage History
| Date | Status | Loan Amount | Loan Type |
|---|---|---|---|
| Open | $679,669 | New Conventional | |
| Previous Owner | $144,150 | Stand Alone Second | |
| Previous Owner | $150,000 | Stand Alone Second |
Deed History
| Date | Type | Sale Price | Title Company |
|---|---|---|---|
| Deed | $755,188 | First American Title | |
| Deed | $246,500 | -- |
Similar Homes in the area
Source: Bright MLS
MLS Number: MDMC2168496
APN: 09-01511474
- 20404 Shadow Oak Ct
- 9505 Dunbrook Ct
- 20712 Aspenwood Ln
- 9710 Wightman Rd
- 9856 Brookridge Ct
- 9377 Chadburn Place
- 9974 Forest View Place
- 9423 Chadburn Place
- 20228 Grazing Way
- 9317 Jarrett Ct
- 9269 Chadburn Place
- 9287 Chadburn Place
- 20036 Hob Hill Way
- 9907 Tambay Ct
- 10097 Maple Leaf Dr
- 20636 Highland Hall Dr
- 19809 Habitat Terrace Unit 210F QUICK MOVE-IN
- 19807 Lost Stream Ct Unit 211-F
- 20105 Waringwood Way
- 9721 Duffer Way
