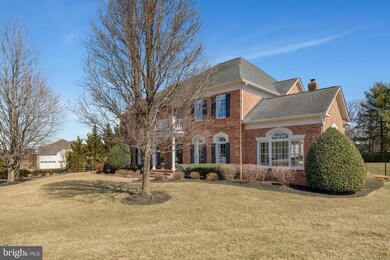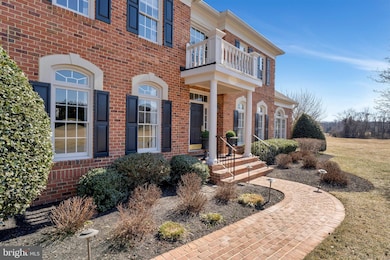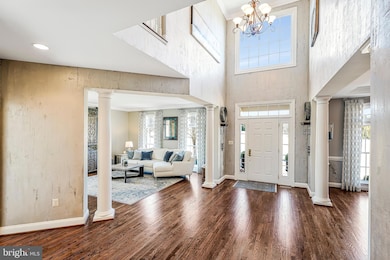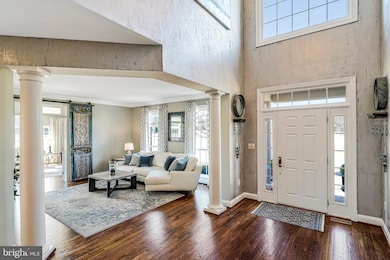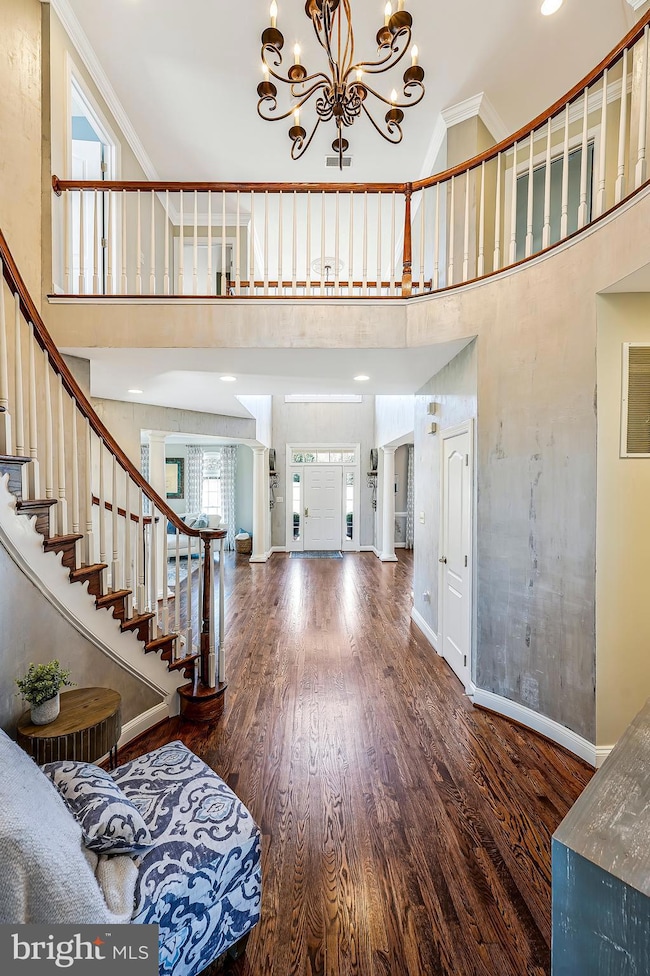
20436 Tanager Place Leesburg, VA 20175
Highlights
- Cabana
- Eat-In Gourmet Kitchen
- Curved or Spiral Staircase
- Loudoun County High School Rated A-
- Open Floorplan
- Colonial Architecture
About This Home
As of March 2025**Open House Saturday 3/8 from 12-2p.m.**Simply Impeccable Estate Home in The Heart of Loudoun's Rolling Hills-This Picturesque Setting Provides Incredible Privacy with Unbelievable Convenience to Everything-Set on a Perfect 3-Acre Homesite in the Small Enclave Community of Long Acres-This Grand Custom Home Features 4-Sides Brick Construction and a Large 3-Car Side Load Garage-5 Bedrooms and 6 Bathrooms with nearly 9,000 Square Feet of Living Space-The Main Level Greets you with a Grand Two Story Foyer and Sweeping Staircase-Inviting Formal Spaces Include a Large Living & Dining Room and Unique Side Sunroom with Views of the Property-The Magnificent Family Room is Flooded with Natural Light and a Floor to Ceiling Stone Fireplace-The Family Rooms Seamlessly Opens to a Large Gourmet Kitchen with Oversized Island and Breakfast Area with Custom Trim-The Upper Level Includes Generously Sized Secondary Bedrooms with Attached/Updated Baths-The Owner's Suite Feels Like a Retreat with Endless Space and Amenities-A Large Siting Room with Cozy Fireplace, Cathedral Ceilings, A Spa Like Owners Bath with 2 Large Walk-In Closets and Custom Touches Throughout-The Lower Level is an Entertainer's Dream with a Massive Recreation Room with Custom Bar and Built-Ins-An In-Law/Nanny Suite with Full Bath and Sitting Room and A Massive Gym/Playroom with It's Own Half-Bath-The Exterior is the Pinnacle of Resort Living with a Professionally Landscaped Oasis with Swimming Pool, Pool House, Pavilion with Stone Fireplace, Multiple Fenced Spaces, Deck, and Multiple Patios for Relaxing in the Sun! Incredibly Private Surrounded by Trees and a Large Flat Yard for Riding Dirt Bikes or Having the Whole Team Over for a Football Game-This is the Ultimate Value Priced Similar to Homes on Much Smaller Lots with less Amenities and Privacy-Located within 10 Minutes of Downtown Leesburg and Brambleton Town Center and just 15 Minutes to Dulles Airport
Home Details
Home Type
- Single Family
Est. Annual Taxes
- $14,641
Year Built
- Built in 2006
Lot Details
- 3.09 Acre Lot
- Back Yard Fenced
- Landscaped
- Private Lot
- Premium Lot
- Sprinkler System
- Backs to Trees or Woods
- Property is zoned AR1
HOA Fees
- $100 Monthly HOA Fees
Parking
- 3 Car Attached Garage
- Side Facing Garage
Home Design
- Colonial Architecture
- Architectural Shingle Roof
- Concrete Perimeter Foundation
- Masonry
Interior Spaces
- Property has 3 Levels
- Open Floorplan
- Curved or Spiral Staircase
- Dual Staircase
- Chair Railings
- Crown Molding
- Ceiling height of 9 feet or more
- Ceiling Fan
- Recessed Lighting
- 3 Fireplaces
- Fireplace Mantel
- Palladian Windows
- Window Screens
- French Doors
- Six Panel Doors
- Entrance Foyer
- Family Room Off Kitchen
- Living Room
- Dining Room
- Den
- Game Room
- Sun or Florida Room
- Storage Room
- Home Gym
- Wood Flooring
- Basement Fills Entire Space Under The House
Kitchen
- Eat-In Gourmet Kitchen
- Breakfast Area or Nook
- Butlers Pantry
- Built-In Double Oven
- Gas Oven or Range
- Six Burner Stove
- Range Hood
- Ice Maker
- Dishwasher
- Kitchen Island
- Upgraded Countertops
- Disposal
Bedrooms and Bathrooms
- En-Suite Primary Bedroom
- En-Suite Bathroom
Laundry
- Laundry Room
- Dryer
- Washer
Home Security
- Home Security System
- Motion Detectors
- Fire and Smoke Detector
Pool
- Cabana
- Heated In Ground Pool
- Gunite Pool
Outdoor Features
- Deck
- Patio
- Gazebo
- Playground
Schools
- Loudoun County High School
Utilities
- Central Heating and Cooling System
- Heating System Powered By Owned Propane
- Programmable Thermostat
- Bottled Gas Water Heater
- Septic Equal To The Number Of Bedrooms
Community Details
- Association fees include snow removal, common area maintenance, management, trash
- Long Acres HOA
- Built by RENAISSANCE
- Long Acres Subdivision, Grand Rembrandt Floorplan
- Long Acres Community
- Property Manager
Listing and Financial Details
- Tax Lot 1
- Assessor Parcel Number 277493187000
Map
Home Values in the Area
Average Home Value in this Area
Property History
| Date | Event | Price | Change | Sq Ft Price |
|---|---|---|---|---|
| 03/25/2025 03/25/25 | Sold | $2,100,000 | +5.5% | $239 / Sq Ft |
| 03/09/2025 03/09/25 | Pending | -- | -- | -- |
| 03/04/2025 03/04/25 | For Sale | $1,990,000 | +53.1% | $226 / Sq Ft |
| 04/24/2017 04/24/17 | Sold | $1,299,900 | 0.0% | $158 / Sq Ft |
| 02/28/2017 02/28/17 | Pending | -- | -- | -- |
| 02/04/2017 02/04/17 | Price Changed | $1,299,900 | 0.0% | $158 / Sq Ft |
| 02/04/2017 02/04/17 | For Sale | $1,299,900 | +0.8% | $158 / Sq Ft |
| 01/28/2017 01/28/17 | Pending | -- | -- | -- |
| 01/28/2017 01/28/17 | For Sale | $1,290,000 | -- | $157 / Sq Ft |
Tax History
| Year | Tax Paid | Tax Assessment Tax Assessment Total Assessment is a certain percentage of the fair market value that is determined by local assessors to be the total taxable value of land and additions on the property. | Land | Improvement |
|---|---|---|---|---|
| 2024 | $14,642 | $1,692,680 | $341,300 | $1,351,380 |
| 2023 | $15,424 | $1,762,780 | $296,200 | $1,466,580 |
| 2022 | $12,818 | $1,440,220 | $230,200 | $1,210,020 |
| 2021 | $12,154 | $1,240,180 | $221,200 | $1,018,980 |
| 2020 | $12,059 | $1,165,120 | $198,700 | $966,420 |
| 2019 | $11,997 | $1,148,020 | $189,700 | $958,320 |
| 2018 | $12,717 | $1,172,110 | $189,700 | $982,410 |
| 2017 | $10,759 | $956,330 | $189,700 | $766,630 |
| 2016 | $10,900 | $952,000 | $0 | $0 |
| 2015 | $10,467 | $750,490 | $0 | $750,490 |
| 2014 | $10,068 | $714,930 | $0 | $714,930 |
Mortgage History
| Date | Status | Loan Amount | Loan Type |
|---|---|---|---|
| Previous Owner | $1,000,000 | New Conventional | |
| Previous Owner | $625,500 | Adjustable Rate Mortgage/ARM | |
| Previous Owner | $100,000 | Credit Line Revolving | |
| Previous Owner | $709,000 | New Conventional | |
| Previous Owner | $720,000 | New Conventional |
Deed History
| Date | Type | Sale Price | Title Company |
|---|---|---|---|
| Deed | $2,100,000 | Home First Title | |
| Warranty Deed | $1,299,900 | Rgs Title | |
| Special Warranty Deed | $1,225,000 | -- |
Similar Homes in Leesburg, VA
Source: Bright MLS
MLS Number: VALO2090202
APN: 277-49-3187
- 20432 Crimson Place
- 20409 Crimson Place
- 40836 Oak Bucket Ln
- 0 Stone Fox Ct Unit VALO2092550
- 0 Stone Fox Ct Unit VALO2092544
- 20735 Red Cedar Dr
- 20520 Gleedsville Rd
- 0 Gleedsville Rd Unit VALO2068000
- 20997 Great Woods Dr
- 20899 Mcintosh Place
- 41235 Grenata Preserve Place
- 40495 Banshee Dr
- 40356 Rubin Ln
- 19607 Aberlour Ln
- 40406 Toucan Way
- 20880 Eckbo Dr
- 20878 Le Notre Place
- 19434 Valleybrook Ln
- Lot 2A - James Monroe Hwy
- 112 Idyllic Place SE

