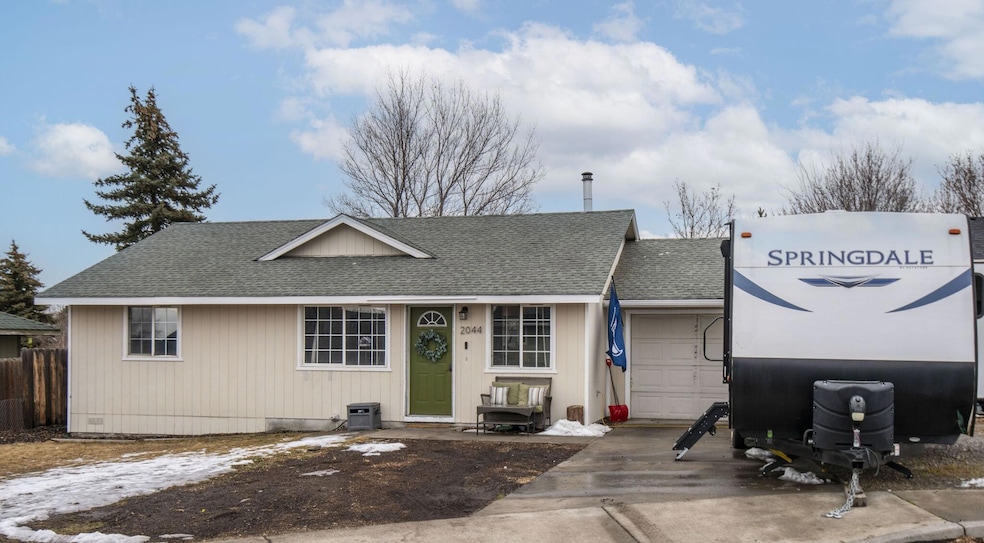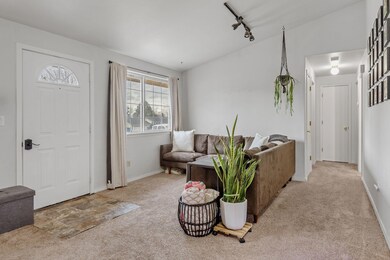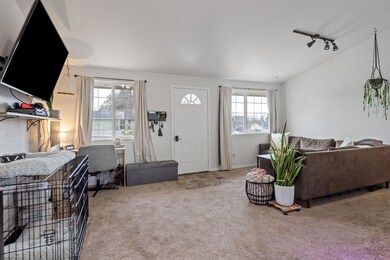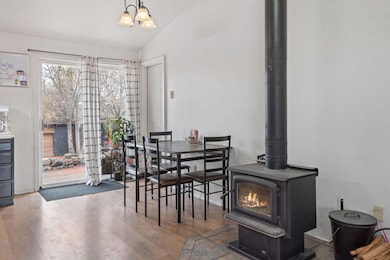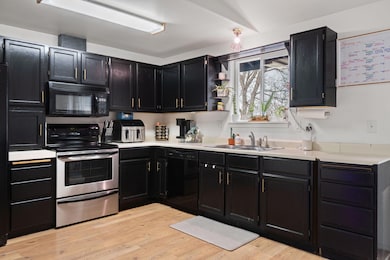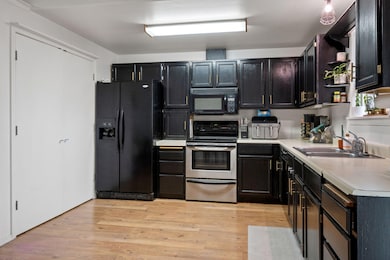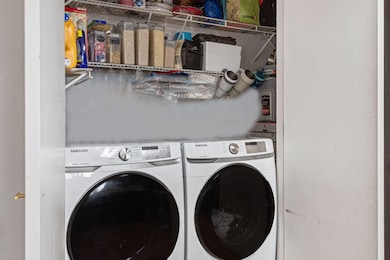
2044 SW 32nd Ct Redmond, OR 97756
Highlights
- No Units Above
- Open Floorplan
- Territorial View
- RV Access or Parking
- Northwest Architecture
- Vaulted Ceiling
About This Home
As of April 2025Eligible for USDA (0% Down), FHA (3.5% Down), VA (0% Down), Conventional and of course Cash! Special 1% Lender credit available. Ask your favorite Realtor for details! Inviting 2-bedroom, 2-bathroom home sits on a 0.15-acre lot on a cul-de-sac, offering a blend of comfort and practicality. Ideal for first-time buyers or those looking to downsize, this home features an open floor plan and a cozy certified wood stove, vaulted ceilings and plenty of windows. The 1-car attached garage and multiple storage sheds ensure that you have room for all your recreational toys! The covered dog run can easily be converted back to a shed. The sliding door leads out to a large patio and fenced yard. Bring your dream plans for your garden and landscaping! It's a fresh slate for you! RV parking, 0.3 miles to Hayden Park, approx 2 miles to Sam Johnson Park and Dry Canyon Trail! A great opportunity to own a home with everything you need, so close to in town and out of town adventures!
Home Details
Home Type
- Single Family
Est. Annual Taxes
- $2,512
Year Built
- Built in 1993
Lot Details
- 6,534 Sq Ft Lot
- No Common Walls
- No Units Located Below
- Kennel or Dog Run
- Fenced
- Level Lot
- Property is zoned R4, R4
Parking
- 1 Car Attached Garage
- Driveway
- On-Street Parking
- RV Access or Parking
Property Views
- Territorial
- Neighborhood
Home Design
- Northwest Architecture
- Ranch Style House
- Stem Wall Foundation
- Frame Construction
- Composition Roof
Interior Spaces
- 1,008 Sq Ft Home
- Open Floorplan
- Vaulted Ceiling
- Wood Burning Fireplace
- Living Room with Fireplace
Kitchen
- Eat-In Kitchen
- Oven
- Range
- Microwave
- Laminate Countertops
Flooring
- Carpet
- Vinyl
Bedrooms and Bathrooms
- 2 Bedrooms
- Linen Closet
- 2 Full Bathrooms
- Bathtub with Shower
Home Security
- Carbon Monoxide Detectors
- Fire and Smoke Detector
Outdoor Features
- Shed
Schools
- Vern Patrick Elementary School
- Obsidian Middle School
- Ridgeview High School
Utilities
- No Cooling
- Heating System Uses Wood
- Water Heater
Listing and Financial Details
- Legal Lot and Block 16 / 11
- Assessor Parcel Number 182713
Community Details
Overview
- No Home Owners Association
- Hayden Village Subdivision
Recreation
- Park
- Trails
Map
Home Values in the Area
Average Home Value in this Area
Property History
| Date | Event | Price | Change | Sq Ft Price |
|---|---|---|---|---|
| 04/15/2025 04/15/25 | Sold | $356,000 | -1.1% | $353 / Sq Ft |
| 03/04/2025 03/04/25 | Pending | -- | -- | -- |
| 02/23/2025 02/23/25 | For Sale | $360,000 | +54.2% | $357 / Sq Ft |
| 02/26/2020 02/26/20 | Sold | $233,500 | -4.7% | $232 / Sq Ft |
| 01/13/2020 01/13/20 | Pending | -- | -- | -- |
| 11/21/2019 11/21/19 | For Sale | $244,900 | -- | $243 / Sq Ft |
Tax History
| Year | Tax Paid | Tax Assessment Tax Assessment Total Assessment is a certain percentage of the fair market value that is determined by local assessors to be the total taxable value of land and additions on the property. | Land | Improvement |
|---|---|---|---|---|
| 2024 | $2,512 | $124,650 | -- | -- |
| 2023 | $2,402 | $121,020 | $0 | $0 |
| 2022 | $2,184 | $114,080 | $0 | $0 |
| 2021 | $2,111 | $110,760 | $0 | $0 |
| 2020 | $2,016 | $110,760 | $0 | $0 |
| 2019 | $1,928 | $107,540 | $0 | $0 |
| 2018 | $1,880 | $104,410 | $0 | $0 |
| 2017 | $1,835 | $101,370 | $0 | $0 |
| 2016 | $1,810 | $98,420 | $0 | $0 |
| 2015 | $1,755 | $95,560 | $0 | $0 |
| 2014 | $1,709 | $92,780 | $0 | $0 |
Mortgage History
| Date | Status | Loan Amount | Loan Type |
|---|---|---|---|
| Open | $255,400 | New Conventional | |
| Previous Owner | $226,897 | FHA | |
| Previous Owner | $229,270 | FHA | |
| Previous Owner | $85,100 | New Conventional |
Deed History
| Date | Type | Sale Price | Title Company |
|---|---|---|---|
| Warranty Deed | $356,000 | First American Title | |
| Warranty Deed | $233,500 | First American Title | |
| Interfamily Deed Transfer | -- | First American Title |
Similar Homes in Redmond, OR
Source: Central Oregon Association of REALTORS®
MLS Number: 220196222
APN: 182713
- 3132 NW Cedar Ave
- 3050 SW Peridot Ave
- 2444 SW 33rd St
- 1830 SW 36th Way
- 2803 SW Quartz Ave
- 2439 SW 33rd St
- 1933 SW 35th Place
- 3616 SW Reindeer Ave
- 3860 SW Pumice Ave
- 2429 SW Valleyview Dr
- 2258 SW 36th St
- 2841 SW Obsidian Ln
- 2751 SW Obsidian Ln
- 3646 SW Obsidian Place
- 2535 SW Salmon Ave
- 4107 SW Obsidian Place Unit 154
- 4114 SW Obsidian Place Unit 187
- 4058 SW Obsidian Place Unit 190
- 4110 SW Obsidian Place Unit 188
- 4103 SW Obsidian Place Unit 153
