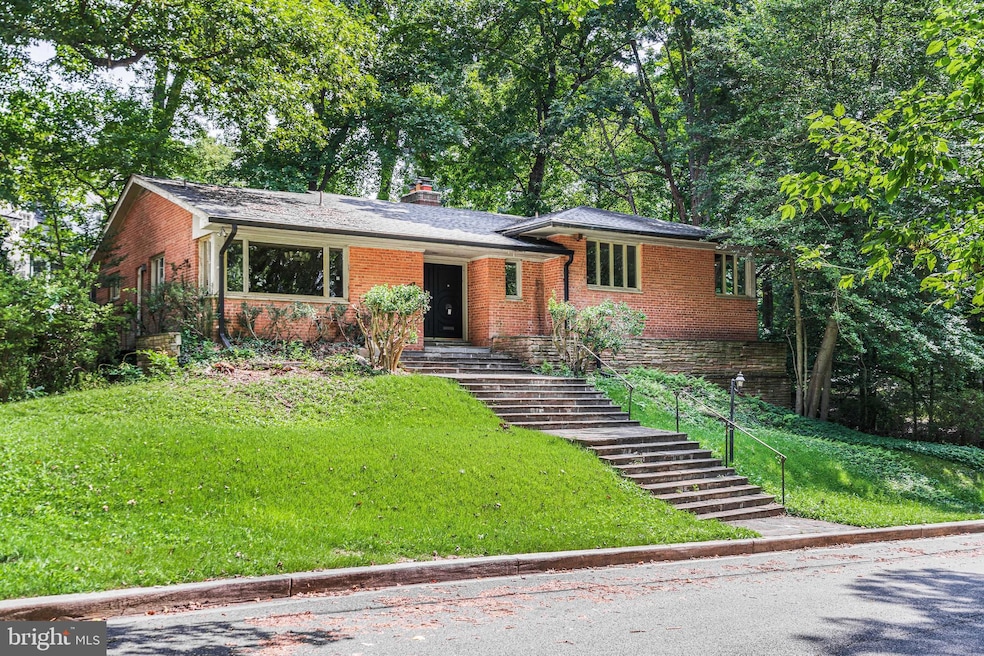
2045 Parkside Dr NW Washington, DC 20012
Colonial Village NeighborhoodHighlights
- Midcentury Modern Architecture
- 2 Fireplaces
- 2 Car Attached Garage
- Shepherd Elementary School Rated A-
- No HOA
- Central Air
About This Home
As of January 2025Welcome to 2045 Parkside Drive, nestled in the historic section of Colonial Village. This is a rare chance to become only the second owner of a 1956 mid-century modern gem, offered by the estate of its original owner and architect. The property boasts a premier lot with 180-degree, unobstructed views of Rock Creek Park's scenic vistas, available year-round.
The double front doors lead into a modern interior featuring curved walls, oversized windows, and a layout that combines formal spaces with an open feel. The main level's living and dining rooms provide ample space for both large gatherings and intimate evenings by the fireplace. A private office, just off the foyer, offers some of the home's best views of the park. The main level porch overlooks a generous lot-and-a-half, just under a third of an acre.
A short flight of stairs leads to the bedroom level, which includes a spacious primary suite and two additional bedrooms with a full bath. Each bedroom features oversized windows, highlighting the home's mid-century design.
The lower level is a delightful surprise, offering a vast open space perfect for game or movie nights, additional entertaining, or cozy evenings by the second fireplace. This level also includes an additional bedroom, full bath, and an oversized two-car side-load garage.
This home is a perfect find for enthusiasts of mid-century architecture or those seeking a unique home in a special setting. While it offers immense potential, the house remains in its original condition and is in need of a major renovation. Sold completely AS-IS.
Home Details
Home Type
- Single Family
Est. Annual Taxes
- $8,961
Year Built
- Built in 1956
Lot Details
- 0.28 Acre Lot
- Property is zoned R1A
Parking
- 2 Car Attached Garage
- 4 Driveway Spaces
- Side Facing Garage
Home Design
- Midcentury Modern Architecture
- Split Level Home
- Fixer Upper
- Brick Exterior Construction
- Block Foundation
- Stone Siding
Interior Spaces
- Property has 3 Levels
- 2 Fireplaces
- Finished Basement
- Walk-Out Basement
Bedrooms and Bathrooms
Schools
- Shepherd Elementary School
- Deal Middle School
- Wilson Senior High School
Utilities
- Central Air
- Radiant Heating System
- Natural Gas Water Heater
Community Details
- No Home Owners Association
- Colonial Village Subdivision
Listing and Financial Details
- Tax Lot 198
- Assessor Parcel Number PAR/0077/0198
Map
Home Values in the Area
Average Home Value in this Area
Property History
| Date | Event | Price | Change | Sq Ft Price |
|---|---|---|---|---|
| 01/15/2025 01/15/25 | Sold | $1,215,000 | -6.5% | $311 / Sq Ft |
| 12/16/2024 12/16/24 | Pending | -- | -- | -- |
| 11/24/2024 11/24/24 | Price Changed | $1,299,000 | -6.2% | $332 / Sq Ft |
| 10/20/2024 10/20/24 | Price Changed | $1,385,000 | -3.5% | $354 / Sq Ft |
| 08/23/2024 08/23/24 | For Sale | $1,435,000 | -- | $367 / Sq Ft |
Tax History
| Year | Tax Paid | Tax Assessment Tax Assessment Total Assessment is a certain percentage of the fair market value that is determined by local assessors to be the total taxable value of land and additions on the property. | Land | Improvement |
|---|---|---|---|---|
| 2021 | $7,127 | $914,820 | $507,410 | $407,410 |
| 2020 | $6,947 | $892,990 | $486,720 | $406,270 |
| 2019 | $6,918 | $888,770 | $469,990 | $418,780 |
| 2018 | $6,830 | $876,930 | $0 | $0 |
| 2017 | $6,683 | $858,650 | $0 | $0 |
| 2016 | $6,366 | $820,650 | $0 | $0 |
| 2015 | $6,117 | $794,240 | $0 | $0 |
| 2014 | $5,571 | $725,620 | $0 | $0 |
Similar Homes in the area
Source: Bright MLS
MLS Number: DCDC2152838
APN: PAR 0077 0198
- 8112 W Beach Dr NW
- 1801 Primrose Rd NW
- 2244 Washington Ave Unit 102
- 1846 Redwood Terrace NW
- 2215 Washington Ave Unit 202
- 2215 Washington Ave Unit 103
- 2242 Washington Ave Unit 303
- 2214 Washington Ave Unit 204
- 2219 Washington Ave Unit 203
- 2202 Colston Dr Unit 2202-C
- 2402 Colston Dr Unit 204
- 2406 Colston Dr Unit 202
- 8333 Grubb Rd Unit G-202
- 2208 Colston Dr Unit 303
- 7030 Oregon Ave NW
- 2701 Blaine Dr
- 2627 E West Hwy
- 7225 Western Ave NW
- 8510 Milford Ave
- 2308 Peggy Ln






