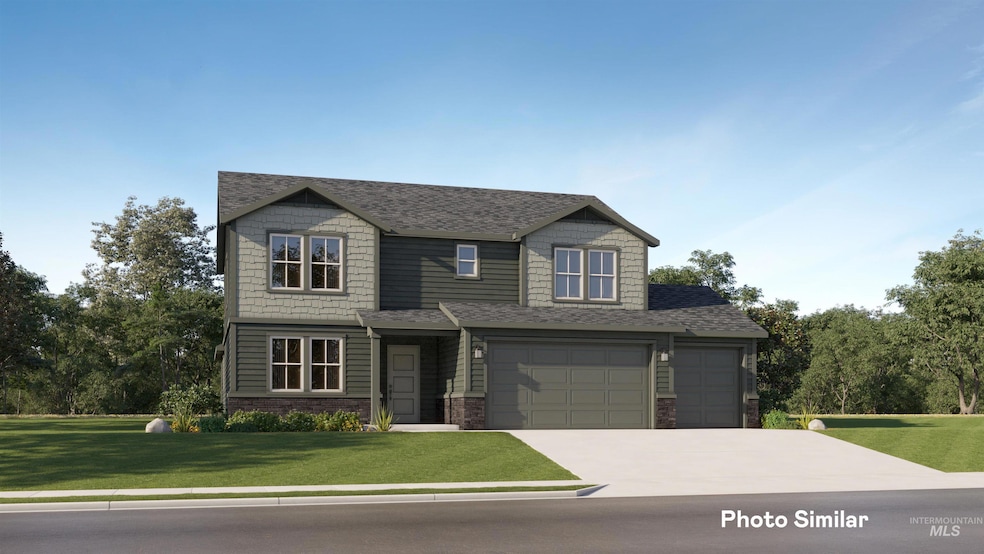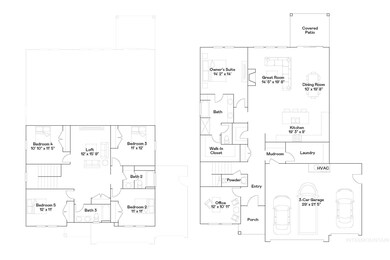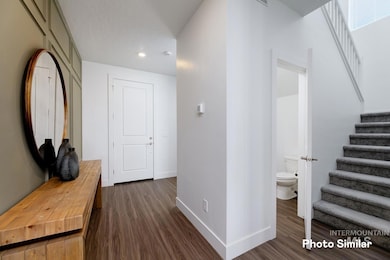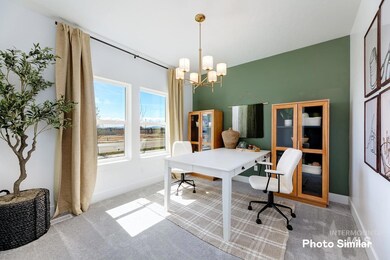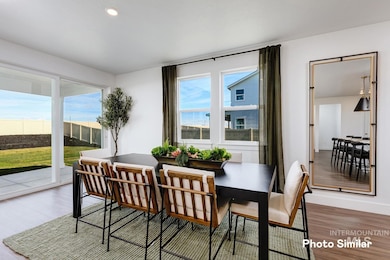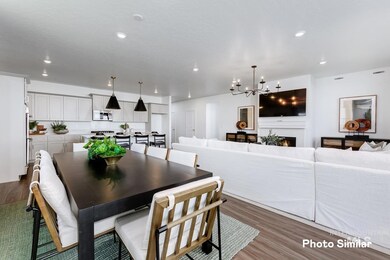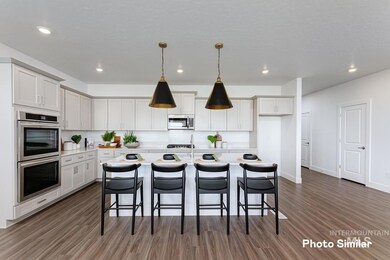
$485,000
- 4 Beds
- 3 Baths
- 2,621 Sq Ft
- 10669 Blue Springs St
- Nampa, ID
This home bolsters “Pride of Homeownership”. So immaculately taken care of it still feels like new construction. The home is walking distance to Blue Ice Park and has stunning curb side appeal and mature landscaping. The backyard is fully fenced, with a back patio that includes a pergola. Moving inside the home has a front sitting room/secondary living place. From there the home opens into a
Jeff Wills Homes of Idaho
