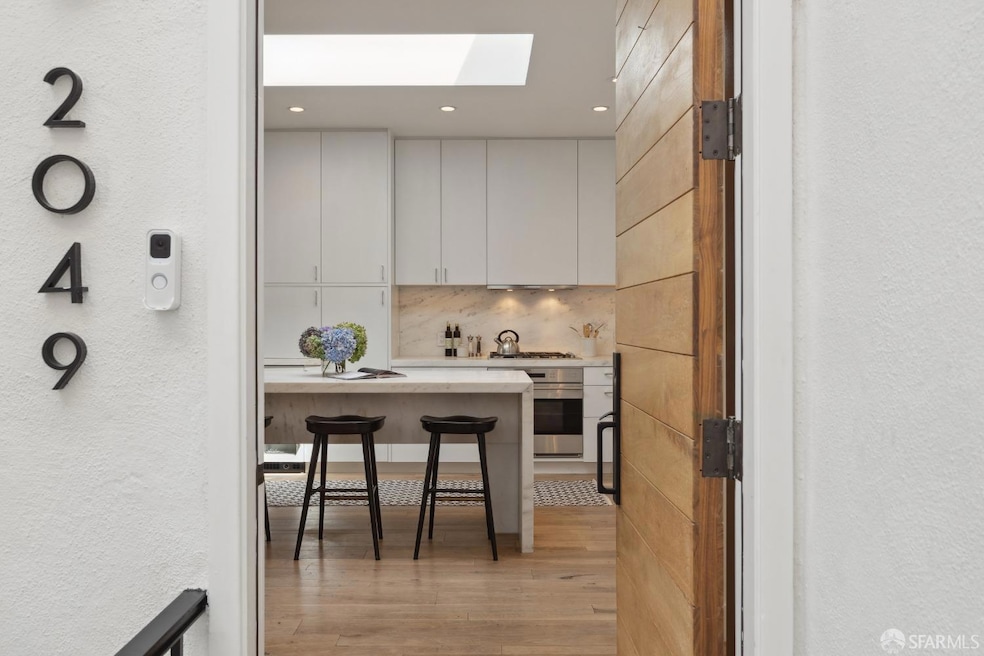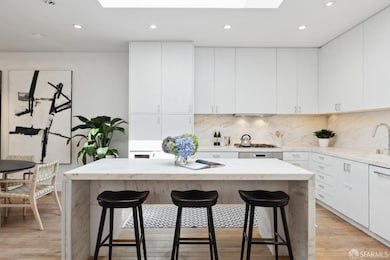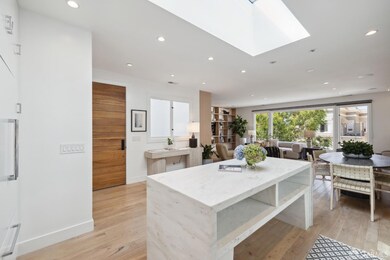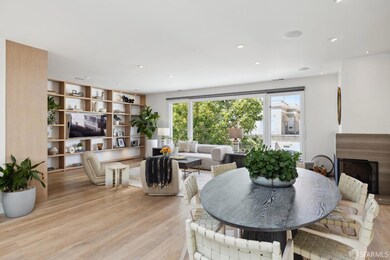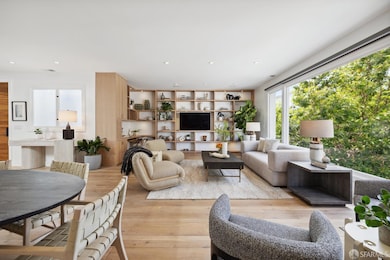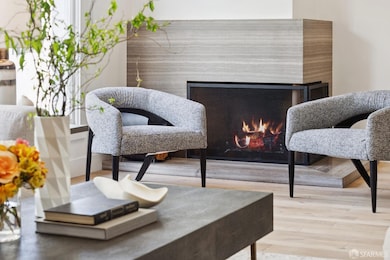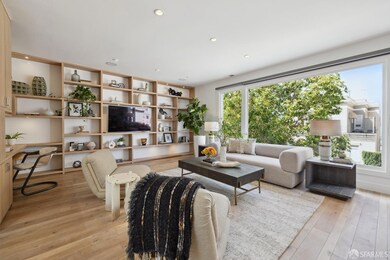
2049 Vallejo St San Francisco, CA 94123
Pacific Heights NeighborhoodHighlights
- Unit is on the top floor
- Rooftop Deck
- Midcentury Modern Architecture
- Sherman Elementary Rated A-
- Built-In Freezer
- Marble Flooring
About This Home
As of November 2024A sanctuary of elegance & modern design awaits at 2049 Vallejo. This top floor, 2BD/2BA mid-century modern gem has been thoroughly transformed with a comprehensive contemporary renovation showcasing an open floorplan. The chef's kitchen is a highlight, w/stunning marble finishes, premium appliances, & a huge skylight which bathes the area in natural light. Bleached walnut floors are featured throughout. The living/dining room is fitted with a wood-burning fireplace & built-in cubbies incorporating a smartly designed office. The primary suite is a tranquil retreat overlooking the peaceful garden. The exquisite en suite primary BA is awash with natural light & beautifully finished with marble. The 2nd BD has glass doors that open to the deeded deck with stairs to the shared garden, a welcome retreat perfect for unwinding amidst nature. The second full BA, and in-unit laundry, are off the hall. 2-car parking for this unit is tandem with itself & accessed by its own garage door. This rare offering is ideally located on one of San Francisco's most beloved streets, with easy access to the vibrant shops and dining options on Union, Chestnut, & Polk Streets, as well as the picturesque beauty & outdoor attractions at Crissy Field, the Marina Green, Fort Funston, and the Presidio.
Property Details
Home Type
- Condominium
Est. Annual Taxes
- $34,594
Year Built
- Built in 1951 | Remodeled
Lot Details
- Back Yard Fenced
- Lot Sloped Up
Parking
- 2 Car Attached Garage
- Front Facing Garage
- Garage Door Opener
- Open Parking
- Assigned Parking
Home Design
- Midcentury Modern Architecture
- Contemporary Architecture
- Concrete Foundation
- Frame Construction
- Wood Siding
- Concrete Perimeter Foundation
- Stucco
Interior Spaces
- 1,382 Sq Ft Home
- Skylights in Kitchen
- Living Room with Fireplace
- Combination Dining and Living Room
- Storage Room
Kitchen
- Built-In Gas Range
- Range Hood
- Microwave
- Built-In Freezer
- Built-In Refrigerator
- Dishwasher
- Wine Refrigerator
- Kitchen Island
- Marble Countertops
- Disposal
Flooring
- Wood
- Marble
- Tile
Bedrooms and Bathrooms
- Main Floor Bedroom
- 2 Full Bathrooms
- Marble Bathroom Countertops
- Dual Flush Toilets
- Low Flow Toliet
- Low Flow Shower
- Window or Skylight in Bathroom
Laundry
- Laundry in Garage
- Dryer
- Washer
Outdoor Features
- Balcony
- Rooftop Deck
Location
- Unit is on the top floor
Utilities
- Central Heating
- Heating System Uses Gas
Listing and Financial Details
- Assessor Parcel Number 0566-042
Community Details
Overview
- 2 Units
- Low-Rise Condominium
- Greenbelt
Amenities
- Laundry Facilities
Pet Policy
- Limit on the number of pets
- Pet Size Limit
Map
Home Values in the Area
Average Home Value in this Area
Property History
| Date | Event | Price | Change | Sq Ft Price |
|---|---|---|---|---|
| 11/12/2024 11/12/24 | Sold | $2,225,000 | -11.0% | $1,610 / Sq Ft |
| 10/27/2024 10/27/24 | Pending | -- | -- | -- |
| 08/30/2024 08/30/24 | For Sale | $2,500,000 | -- | $1,809 / Sq Ft |
Tax History
| Year | Tax Paid | Tax Assessment Tax Assessment Total Assessment is a certain percentage of the fair market value that is determined by local assessors to be the total taxable value of land and additions on the property. | Land | Improvement |
|---|---|---|---|---|
| 2024 | $34,594 | $2,885,767 | $1,731,461 | $1,154,306 |
| 2023 | $34,085 | $2,829,184 | $1,697,511 | $1,131,673 |
| 2022 | $33,455 | $2,773,711 | $1,664,227 | $1,109,484 |
| 2021 | $32,869 | $2,719,326 | $1,631,596 | $1,087,730 |
| 2020 | $33,046 | $2,691,443 | $1,614,866 | $1,076,577 |
| 2019 | $31,859 | $2,638,670 | $1,583,202 | $1,055,468 |
| 2018 | $33,066 | $2,783,070 | $1,391,535 | $1,391,535 |
| 2017 | $32,378 | $2,728,500 | $1,364,250 | $1,364,250 |
| 2016 | $21,477 | $1,791,472 | $895,736 | $895,736 |
| 2015 | $21,213 | $1,764,564 | $882,282 | $882,282 |
| 2014 | $5,137 | $408,662 | $163,606 | $245,056 |
Mortgage History
| Date | Status | Loan Amount | Loan Type |
|---|---|---|---|
| Previous Owner | $2,000,000 | New Conventional | |
| Previous Owner | $2,110,936 | Adjustable Rate Mortgage/ARM | |
| Previous Owner | $2,110,936 | Adjustable Rate Mortgage/ARM | |
| Previous Owner | $2,000,000 | Adjustable Rate Mortgage/ARM | |
| Previous Owner | $1,200,000 | Adjustable Rate Mortgage/ARM | |
| Previous Owner | $212,800 | Purchase Money Mortgage |
Deed History
| Date | Type | Sale Price | Title Company |
|---|---|---|---|
| Grant Deed | -- | First American Title | |
| Grant Deed | $2,639,000 | First American Title Co | |
| Grant Deed | $2,675,000 | First American Title Company | |
| Interfamily Deed Transfer | -- | Fidelity National Title Co | |
| Grant Deed | -- | Fidelity National Title Co | |
| Interfamily Deed Transfer | -- | None Available | |
| Grant Deed | $213,000 | None Available | |
| Interfamily Deed Transfer | -- | None Available | |
| Grant Deed | -- | -- |
Similar Homes in San Francisco, CA
Source: San Francisco Association of REALTORS® MLS
MLS Number: 424056199
APN: 0566-042
- 1998 Vallejo St Unit 6
- 1911A Vallejo St
- 1911 Vallejo St Unit A
- 1998 Broadway Unit 807
- 2920 Buchanan St Unit 4
- 1824 Green St Unit 304
- 1816 Green St
- 1900 Broadway Unit 5
- 2100 Pacific Ave Unit 3B
- 1820 Vallejo St Unit 103
- 2200 Pacific Ave Unit 4F
- 1818 Broadway Unit 201
- 2190 Broadway St Unit PH
- 3027 Buchanan St
- 2835 Octavia St
- 1998 Pacific Ave Unit 202
- 2826 Octavia St
- 2100 Green St Unit 302
- 2170 Jackson St Unit 2
- 2050 Jackson St
