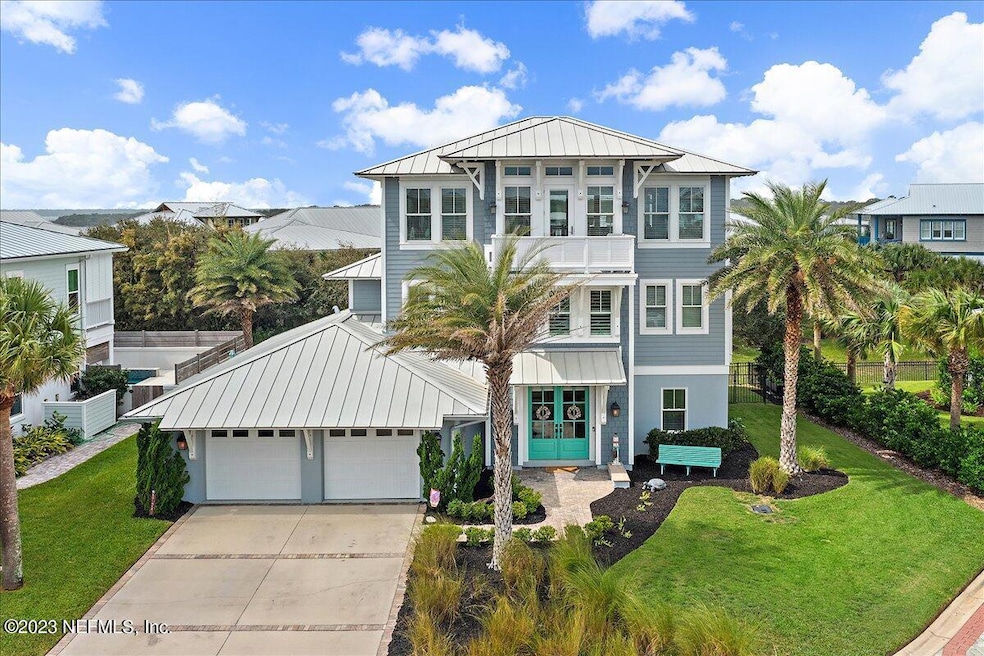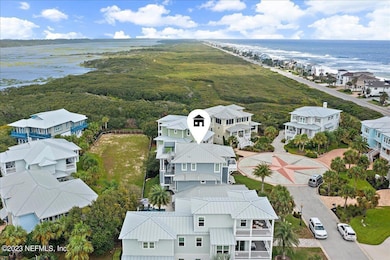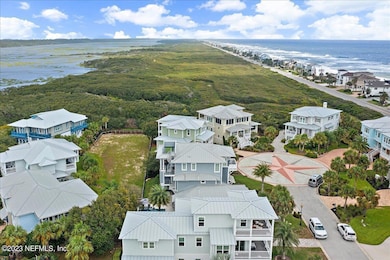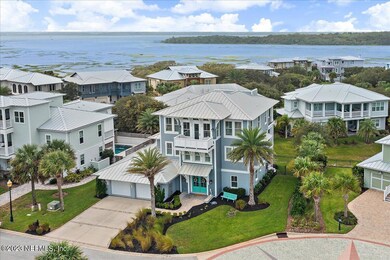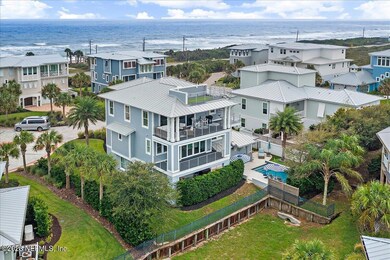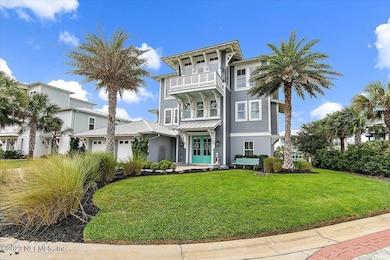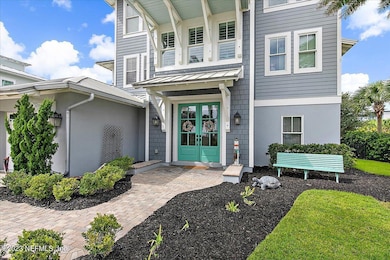
205 Blue Indigo Ct Ponte Vedra Beach, FL 32082
South Ponte Vedra Beach NeighborhoodEstimated payment $14,749/month
Highlights
- Community Beach Access
- Great Room
- Cul-De-Sac
- Ocean View
- Balcony
- 3 Car Attached Garage
About This Home
PUTTING GREEN and SPOOL! You have found your own private oasis! This 4 bed 4 bath 2 half bath COASTAL HOME has gorgeous views of the ocean and breath taking sunsets. This lovely well maintained 3 story home with an ELEVATOR has an open floor plan with 2 oversized islands in your gourmet kitchen. A perfect match for your entertainment needs. Live the beach lifestyle with your private deeded beach access or take in the expansive views from the 3 oversized balconies of the home. The first floor suite is appointed perfectly for in law accommodation.
Home Details
Home Type
- Single Family
Est. Annual Taxes
- $16,585
Year Built
- Built in 2014
Lot Details
- 7,841 Sq Ft Lot
- Cul-De-Sac
- East Facing Home
- Back Yard Fenced
- Front and Back Yard Sprinklers
HOA Fees
- $250 Monthly HOA Fees
Parking
- 3 Car Attached Garage
- Garage Door Opener
- Additional Parking
Home Design
- Wood Frame Construction
- Metal Roof
- Stucco
Interior Spaces
- 3,684 Sq Ft Home
- 3-Story Property
- Elevator
- Gas Fireplace
- Entrance Foyer
- Great Room
- Utility Room
- Stacked Washer and Dryer
- Vinyl Flooring
- Ocean Views
- Fire and Smoke Detector
Kitchen
- Breakfast Bar
- Gas Oven
- Gas Range
- Microwave
- Ice Maker
- Dishwasher
- Wine Cooler
- Disposal
Bedrooms and Bathrooms
- 4 Bedrooms
- Split Bedroom Floorplan
- Walk-In Closet
- Bathtub With Separate Shower Stall
Pool
- Gas Heated Pool
- Outdoor Shower
- Pool Sweep
Schools
- Ketterlinus Elementary School
- Sebastian Middle School
- St. Augustine High School
Utilities
- Central Heating and Cooling System
- Heat Pump System
- Tankless Water Heater
- Water Softener is Owned
Additional Features
- Energy-Efficient Doors
- Balcony
Listing and Financial Details
- Assessor Parcel Number 1420410220
Community Details
Overview
- Alsop Prop Mgmt. Association, Phone Number (904) 647-2619
- Serenata North Subdivision
Amenities
- Laundry Facilities
Recreation
- Community Beach Access
Map
Home Values in the Area
Average Home Value in this Area
Tax History
| Year | Tax Paid | Tax Assessment Tax Assessment Total Assessment is a certain percentage of the fair market value that is determined by local assessors to be the total taxable value of land and additions on the property. | Land | Improvement |
|---|---|---|---|---|
| 2024 | $16,585 | $1,551,761 | $400,000 | $1,151,761 |
| 2023 | $16,585 | $1,553,346 | $400,000 | $1,153,346 |
| 2022 | $13,763 | $1,147,034 | $352,800 | $794,234 |
| 2021 | $12,023 | $892,172 | $0 | $0 |
| 2020 | $10,754 | $786,929 | $0 | $0 |
| 2019 | $7,912 | $586,956 | $0 | $0 |
| 2018 | $8,743 | $639,555 | $0 | $0 |
| 2017 | $8,982 | $644,344 | $175,000 | $469,344 |
| 2016 | $9,263 | $644,344 | $0 | $0 |
| 2015 | $9,543 | $649,134 | $0 | $0 |
| 2014 | $2,304 | $592,418 | $0 | $0 |
Property History
| Date | Event | Price | Change | Sq Ft Price |
|---|---|---|---|---|
| 04/28/2024 04/28/24 | Price Changed | $2,350,000 | -6.0% | $638 / Sq Ft |
| 04/26/2024 04/26/24 | For Sale | $2,500,000 | +2400.0% | $679 / Sq Ft |
| 06/29/2012 06/29/12 | Sold | $100,000 | -33.3% | -- |
| 06/05/2012 06/05/12 | Pending | -- | -- | -- |
| 11/15/2010 11/15/10 | For Sale | $150,000 | -- | -- |
Deed History
| Date | Type | Sale Price | Title Company |
|---|---|---|---|
| Warranty Deed | $936,000 | Attorney | |
| Interfamily Deed Transfer | -- | Attorney | |
| Special Warranty Deed | $100,000 | Fidelity Natl Title Fl Inc | |
| Special Warranty Deed | $2,464,644 | Attorney |
Mortgage History
| Date | Status | Loan Amount | Loan Type |
|---|---|---|---|
| Previous Owner | $639,280 | Stand Alone Refi Refinance Of Original Loan |
Similar Homes in the area
Source: realMLS (Northeast Florida Multiple Listing Service)
MLS Number: 2022178
APN: 142041-0220
- 144 Yellow Bill Ln
- 152 Yellow Bill Ln
- 2941 S Ponte Vedra Blvd
- 152 Beachside Dr
- 225 Hidden Dune Ct
- 3009 S Ponte Vedra Blvd
- 217 Hidden Dune Ct
- 132 Beachside Dr
- 2917 S Ponte Vedra Blvd
- 3031 S Ponte Vedra Blvd
- 3033 S Ponte Vedra Blvd
- 2897 S Ponte Vedra Blvd
- 168 Turtle Cove Ct
- 2879 S Ponte Vedra Blvd
- 2849 S Ponte Vedra Blvd
- 1028 N Marsh Wind Way
- 3081 S Ponte Vedra Blvd
- 1124 S Marsh Wind Way
- 3095 S Ponte Vedra Blvd
- 2823 S Ponte Vedra Blvd
