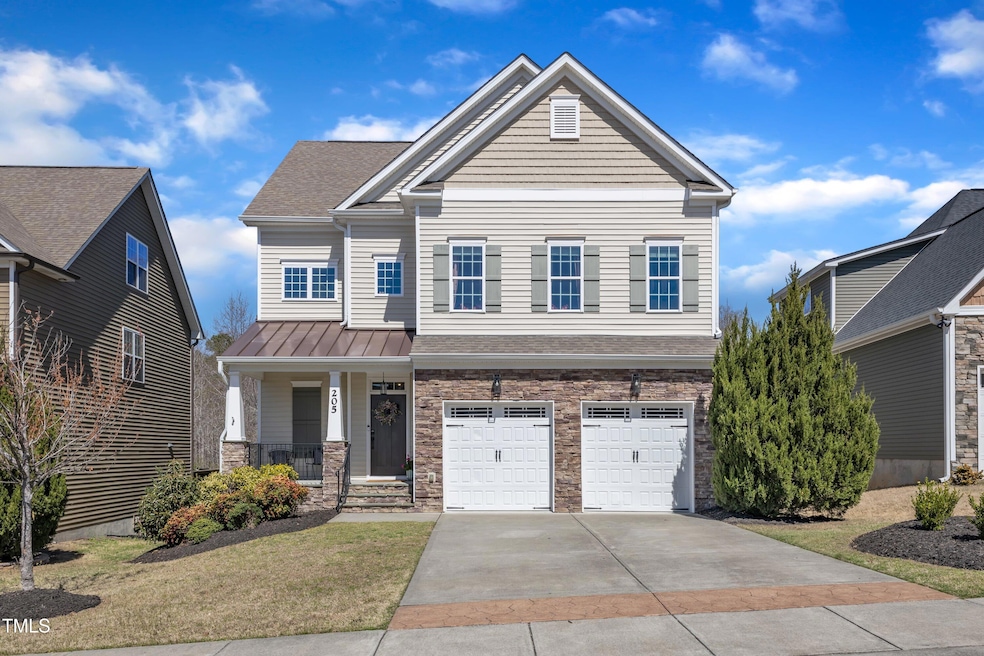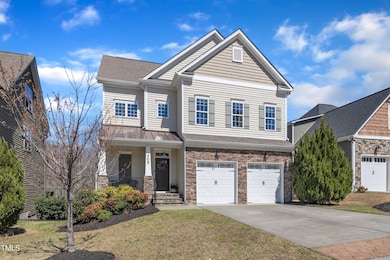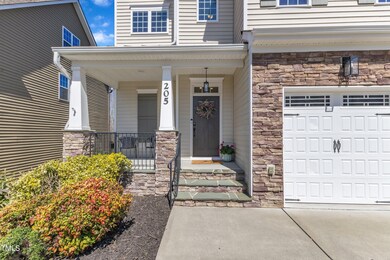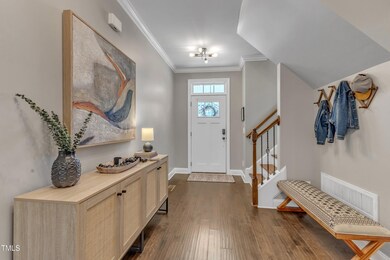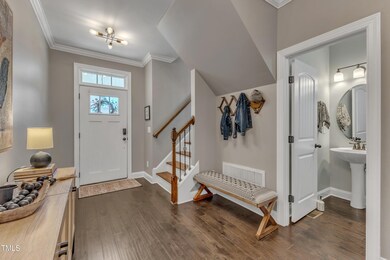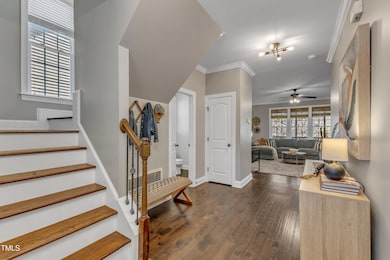
205 Virginia Water Dr Rolesville, NC 27571
Estimated payment $3,823/month
Highlights
- Open Floorplan
- Craftsman Architecture
- Property is near a clubhouse
- Sanford Creek Elementary School Rated A-
- Clubhouse
- Deck
About This Home
Step inside this beautifully refreshed home in the coveted Carlton Pointe subdivision, just minutes from downtown Rolesville! The open-concept main floor is both spacious and functional, with a stunning kitchen at the heart of it all. Featuring granite countertops, stainless steel appliances, and a gas cooktop, this kitchen is a dream for home chefs and entertainers alike. The living room is warm and welcoming, with custom built-ins around the cozy fireplace, adding both charm and storage. As you enter from the garage, you'll find a convenient drop-zone, adding both practicality and style.
On the second floor, you'll find a luxurious primary suite, complete with a walk-in closet and a spa-like bathroom—perfect for unwinding after a long day. Additionally, there are three spacious bedrooms and a full bathroom. Need more space? This house absolutely has you covered! The third-floor bonus room, complete with its own private full bathroom, offers endless possibilities—a guest suite, home office, game room, or a media haven! Enjoy North Carolina's gorgeous seasons from your screened-in porch and deck, while the fenced, tree-lined backyard provides the perfect backdrop for relaxation or entertaining.
Located in a highly desirable community, this home offers easy access to local parks, greenways, and nearby shopping and dining, while being just a short drive to Wake Forest, downtown Raleigh, and major highways.
Fresh paint, new carpet on the second floor, a pre-listing home inspection, and a new HVAC unit upstairs (2024) mean this home is turn-key and just waiting for your personal touch. With thoughtful details throughout and plenty of space for everyone, this home is truly one-of-a-kind and checks every box—don't delay, because this one won't last long!
Home Details
Home Type
- Single Family
Est. Annual Taxes
- $5,918
Year Built
- Built in 2015
Lot Details
- 6,534 Sq Ft Lot
- Wrought Iron Fence
- Landscaped
- Back Yard Fenced and Front Yard
HOA Fees
- $65 Monthly HOA Fees
Parking
- 2 Car Attached Garage
- Front Facing Garage
- Garage Door Opener
- Private Driveway
Home Design
- Craftsman Architecture
- Transitional Architecture
- Brick Veneer
- Raised Foundation
- Block Foundation
- Shingle Roof
- Vinyl Siding
Interior Spaces
- 3,179 Sq Ft Home
- 3-Story Property
- Open Floorplan
- Built-In Features
- Bookcases
- Crown Molding
- Tray Ceiling
- Smooth Ceilings
- Ceiling Fan
- Gas Log Fireplace
- Blinds
- Window Screens
- Entrance Foyer
- Living Room with Fireplace
- Dining Room
- Bonus Room
- Screened Porch
- Basement
- Crawl Space
Kitchen
- Eat-In Kitchen
- Electric Oven
- Self-Cleaning Oven
- Gas Cooktop
- Microwave
- Dishwasher
- Stainless Steel Appliances
- Kitchen Island
- Granite Countertops
Flooring
- Wood
- Carpet
- Tile
Bedrooms and Bathrooms
- 4 Bedrooms
- Walk-In Closet
- Double Vanity
- Private Water Closet
- Separate Shower in Primary Bathroom
- Bathtub with Shower
Laundry
- Laundry Room
- Laundry on upper level
Attic
- Permanent Attic Stairs
- Finished Attic
Outdoor Features
- Deck
- Rain Gutters
Location
- Property is near a clubhouse
Schools
- Sanford Creek Elementary School
- Rolesville Middle School
- Rolesville High School
Utilities
- Forced Air Zoned Heating and Cooling System
- Heating System Uses Gas
- Heating System Uses Natural Gas
- Heat Pump System
- Water Heater
Listing and Financial Details
- Assessor Parcel Number 1758652887
Community Details
Overview
- Elite Management Association, Phone Number (919) 233-7660
- Carlton Pointe Subdivision
Amenities
- Clubhouse
Recreation
- Community Playground
- Community Pool
- Trails
Map
Home Values in the Area
Average Home Value in this Area
Tax History
| Year | Tax Paid | Tax Assessment Tax Assessment Total Assessment is a certain percentage of the fair market value that is determined by local assessors to be the total taxable value of land and additions on the property. | Land | Improvement |
|---|---|---|---|---|
| 2024 | $5,918 | $612,762 | $80,000 | $532,762 |
| 2023 | $4,800 | $401,041 | $68,000 | $333,041 |
| 2022 | $4,349 | $401,041 | $68,000 | $333,041 |
| 2021 | $4,271 | $401,041 | $68,000 | $333,041 |
| 2020 | $4,271 | $401,041 | $68,000 | $333,041 |
| 2019 | $4,014 | $332,626 | $54,000 | $278,626 |
| 2018 | $3,793 | $332,626 | $54,000 | $278,626 |
| 2017 | $3,662 | $332,626 | $54,000 | $278,626 |
| 2016 | $3,614 | $54,000 | $54,000 | $0 |
| 2015 | $580 | $55,000 | $55,000 | $0 |
| 2014 | $560 | $55,000 | $55,000 | $0 |
Property History
| Date | Event | Price | Change | Sq Ft Price |
|---|---|---|---|---|
| 04/11/2025 04/11/25 | Price Changed | $584,900 | -1.7% | $184 / Sq Ft |
| 03/25/2025 03/25/25 | For Sale | $595,000 | 0.0% | $187 / Sq Ft |
| 03/24/2025 03/24/25 | Pending | -- | -- | -- |
| 03/20/2025 03/20/25 | For Sale | $595,000 | -- | $187 / Sq Ft |
Deed History
| Date | Type | Sale Price | Title Company |
|---|---|---|---|
| Quit Claim Deed | -- | None Listed On Document | |
| Warranty Deed | $310,000 | None Available |
Mortgage History
| Date | Status | Loan Amount | Loan Type |
|---|---|---|---|
| Open | $54,600 | Credit Line Revolving | |
| Open | $249,465 | New Conventional | |
| Previous Owner | $261,500 | New Conventional | |
| Previous Owner | $282,543 | New Conventional | |
| Previous Owner | $239,925 | Credit Line Revolving |
Similar Homes in Rolesville, NC
Source: Doorify MLS
MLS Number: 10083408
APN: 1758.11-65-2887-000
- 615 Prides Crossing
- 253 Bendemeer Ln
- 402 Green Turret Dr
- 503 Fish Pond Ct
- 709 Jamescroft Way
- 707 Jamescroft Way
- 703 Jamescroft Way
- 612 Marshskip Way
- 610 Marshskip Way
- 608 Marshskip Way
- 509 Excelsior Ct
- 507 Excelsior Ct
- 408 Froyle Ct
- 515 Littleport Dr
- 8182 Louisburg Rd
- 505 Redford Place Dr
- 503 Bendemeer Ln
- 631 Virginia Water Dr
- 664 Long Melford Dr
- 1019 Grand Ridge Dr
