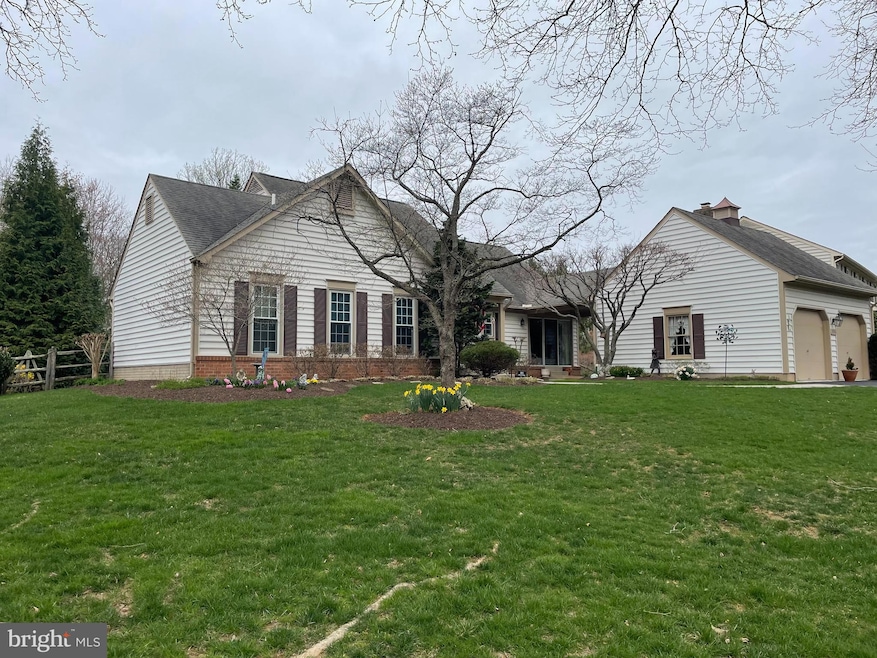
20506 Beaver Ridge Rd Montgomery Village, MD 20886
Estimated payment $4,068/month
Highlights
- Open Floorplan
- Community Lake
- 1 Fireplace
- Goshen Elementary School Rated A-
- Raised Ranch Architecture
- Community Pool
About This Home
Looking for one level living at its best? You found it! This contemporary rambler is situated on a meticulously landscaped corner lot, in the desirable subdivision of The Downs. You will appreciate the covered breezeway that leads from the family room to the detached two car garage and paved driveway, that allows for plenty of parking. Upon entering the welcoming foyer you are greeted with an open floor plan and many great features. Vaulted ceilings throughout several rooms, well maintained kitchen, cozy family room, dining room and living room with fireplace and walkout access to the massive deck, which is great for entertaining friends and family. The spacious primary bedroom with en suite bathroom has a vaulted ceiling, walk-in closet and a private patio to enjoy. Two more bedrooms, one with access to the hall full bath finish off this level. Walk down to a well designed recreation room with tons of hidden storage, a separate laundry room and bonus room . This level also has access to the private backyard. We hope you will find comfort and tranquility, relaxing in your new home.
Home Details
Home Type
- Single Family
Est. Annual Taxes
- $5,380
Year Built
- Built in 1987
Lot Details
- 0.3 Acre Lot
- Property is zoned R90
HOA Fees
- $131 Monthly HOA Fees
Parking
- 2 Car Detached Garage
- Oversized Parking
- Parking Storage or Cabinetry
- Garage Door Opener
Home Design
- Raised Ranch Architecture
- Frame Construction
- Architectural Shingle Roof
Interior Spaces
- Property has 2 Levels
- Open Floorplan
- Ceiling Fan
- 1 Fireplace
- Combination Dining and Living Room
- Carpet
Bedrooms and Bathrooms
- 3 Main Level Bedrooms
- Walk-In Closet
- 2 Full Bathrooms
Partially Finished Basement
- Walk-Out Basement
- Basement Fills Entire Space Under The House
Accessible Home Design
- Level Entry For Accessibility
Schools
- Goshen Elementary School
- Forest Oak Middle School
- Gaithersburg High School
Utilities
- Central Air
- Air Source Heat Pump
- Electric Water Heater
Listing and Financial Details
- Coming Soon on 5/1/25
- Tax Lot 1
- Assessor Parcel Number 160102402182
Community Details
Overview
- Association fees include common area maintenance, management, pool(s)
- Montgomery Village Foundation HOA
- The Downs Subdivision
- Community Lake
Amenities
- Picnic Area
- Common Area
Recreation
- Tennis Courts
- Baseball Field
- Community Basketball Court
- Community Playground
- Community Pool
- Dog Park
- Jogging Path
- Bike Trail
Map
Home Values in the Area
Average Home Value in this Area
Tax History
| Year | Tax Paid | Tax Assessment Tax Assessment Total Assessment is a certain percentage of the fair market value that is determined by local assessors to be the total taxable value of land and additions on the property. | Land | Improvement |
|---|---|---|---|---|
| 2024 | $5,380 | $428,467 | $0 | $0 |
| 2023 | $4,315 | $398,200 | $203,500 | $194,700 |
| 2022 | $3,206 | $397,800 | $0 | $0 |
| 2021 | $2,350 | $397,400 | $0 | $0 |
| 2020 | $2,350 | $397,000 | $203,500 | $193,500 |
| 2019 | $3,974 | $394,367 | $0 | $0 |
| 2018 | $4,327 | $391,733 | $0 | $0 |
| 2017 | $3,911 | $389,100 | $0 | $0 |
| 2016 | -- | $374,100 | $0 | $0 |
| 2015 | $4,190 | $359,100 | $0 | $0 |
| 2014 | $4,190 | $344,100 | $0 | $0 |
Deed History
| Date | Type | Sale Price | Title Company |
|---|---|---|---|
| Deed | $218,000 | -- |
Similar Homes in the area
Source: Bright MLS
MLS Number: MDMC2173002
APN: 01-02402182
- 20410 Lindos Ct
- 20419 Ivybridge Ct
- 8740 Ravenglass Way
- 8500 Hawk Run Terrace
- 8 Hawk Run Ct
- 8859 Welbeck Way
- 20111 Welbeck Terrace
- 11 Marketree Ct
- 24 Welbeck Ct
- 32 Welbeck Ct
- 20100 Loading Rock Place
- 20636 Highland Hall Dr
- 20901 Lochaven Ct
- 20006 Canebrake Ct
- 19904 Halfpenny Place
- 8804 Eskridge Ct
- 19907 Drexel Hill Cir
- 9269 Chadburn Place
- 9287 Chadburn Place
- 8706 Wild Ginger Way






