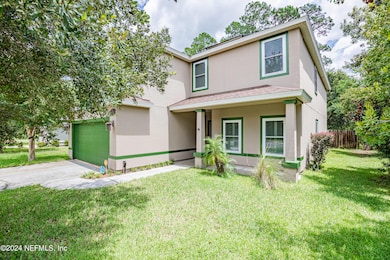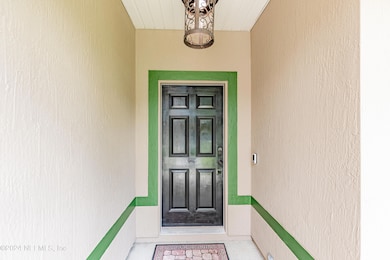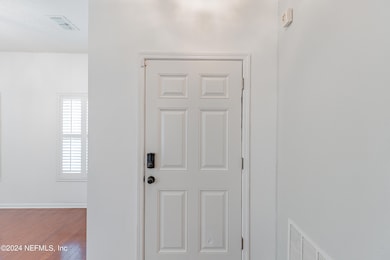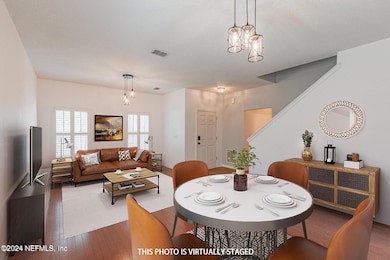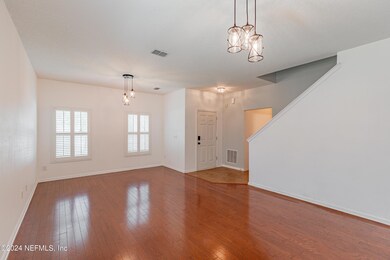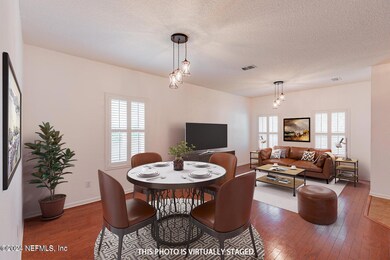
2051 McGirts Point Blvd Jacksonville, FL 32221
Normandy NeighborhoodEstimated payment $2,879/month
Highlights
- Views of Trees
- Wood Flooring
- 2 Car Attached Garage
- Traditional Architecture
- Bonus Room
- Eat-In Kitchen
About This Home
More space, more value! This expansive 5-bedroom, 3.5-bathroom home offers room for everyone with thoughtful design and modern upgrades. The upstairs primary suite impresses with vaulted ceilings, a spa-like bath featuring a custom shower, garden tub, and dual vanities. Three additional bedrooms share a spacious bath, plus a huge 16' x 21' bonus room—ideal for a home office, playroom, or theater! A private guest suite downstairs adds flexibility, while the open-concept living, dining, and family rooms—complete with a cozy gas fireplace—provide the perfect gathering spaces. Energy-efficient upgrades include an Enphase solar system with battery, smart alarm, irrigation, water softener, new roof (2022), new windows (2023), and fresh exterior paint (2024). With low HOA fees and no CDD, this is a rare opportunity to own size, style, and savings in one incredible home. Schedule your tour today! Assumable VA Loan at 2.75%
Home Details
Home Type
- Single Family
Est. Annual Taxes
- $2,677
Year Built
- Built in 2010
Lot Details
- 7,841 Sq Ft Lot
- Lot Dimensions are 60 x 129
- West Facing Home
- Wood Fence
- Back Yard Fenced
- Front and Back Yard Sprinklers
HOA Fees
- $60 Monthly HOA Fees
Parking
- 2 Car Attached Garage
- Garage Door Opener
Home Design
- Traditional Architecture
- Shingle Roof
- Stucco
Interior Spaces
- 3,376 Sq Ft Home
- 2-Story Property
- Ceiling Fan
- Wood Burning Fireplace
- Family Room
- Living Room
- Dining Room
- Bonus Room
- Views of Trees
Kitchen
- Eat-In Kitchen
- Electric Range
- Dishwasher
- Disposal
Flooring
- Wood
- Carpet
- Tile
Bedrooms and Bathrooms
- 5 Bedrooms
- Dual Closets
- Walk-In Closet
- In-Law or Guest Suite
- Bathtub With Separate Shower Stall
Laundry
- Laundry on lower level
- Dryer
- Front Loading Washer
Home Security
- Security System Owned
- Fire and Smoke Detector
Outdoor Features
- Patio
Schools
- Crystal Springs Elementary School
- Charger Academy Middle School
- Edward White High School
Utilities
- Central Heating and Cooling System
- Heat Pump System
- 200+ Amp Service
- Electric Water Heater
- Water Softener is Owned
Listing and Financial Details
- Assessor Parcel Number 0089841090
Community Details
Overview
- Weston Ranch HOA, Phone Number (904) 460-2785
- Weston Ranch Subdivision
Recreation
- Community Playground
Map
Home Values in the Area
Average Home Value in this Area
Tax History
| Year | Tax Paid | Tax Assessment Tax Assessment Total Assessment is a certain percentage of the fair market value that is determined by local assessors to be the total taxable value of land and additions on the property. | Land | Improvement |
|---|---|---|---|---|
| 2024 | $2,677 | $184,693 | -- | -- |
| 2023 | $2,677 | $179,314 | $0 | $0 |
| 2022 | $2,444 | $174,092 | $0 | $0 |
| 2021 | $2,422 | $169,022 | $0 | $0 |
| 2020 | $2,396 | $166,689 | $0 | $0 |
| 2019 | $2,365 | $162,942 | $0 | $0 |
| 2018 | $2,332 | $159,904 | $0 | $0 |
| 2017 | $2,300 | $156,616 | $0 | $0 |
| 2016 | $2,283 | $153,395 | $0 | $0 |
| 2015 | $2,305 | $152,329 | $0 | $0 |
| 2014 | $2,308 | $151,121 | $0 | $0 |
Property History
| Date | Event | Price | Change | Sq Ft Price |
|---|---|---|---|---|
| 11/18/2024 11/18/24 | Price Changed | $465,000 | -2.1% | $138 / Sq Ft |
| 08/09/2024 08/09/24 | For Sale | $475,000 | -- | $141 / Sq Ft |
Deed History
| Date | Type | Sale Price | Title Company |
|---|---|---|---|
| Corporate Deed | $266,956 | Dhi Title Of Florida Inc |
Mortgage History
| Date | Status | Loan Amount | Loan Type |
|---|---|---|---|
| Open | $274,667 | VA | |
| Closed | $278,736 | VA | |
| Closed | $279,792 | VA | |
| Closed | $270,600 | VA |
Similar Homes in Jacksonville, FL
Source: realMLS (Northeast Florida Multiple Listing Service)
MLS Number: 2041707
APN: 008984-1090
- 9903 Patriot Ridge Dr
- 10130 Treasure Oaks Ct
- 10132 Treasure Oaks Ct
- 10134 Treasure Oaks Ct
- 10136 Treasure Oaks Ct
- 1910 Normandy Pines Ln
- 1912 Normandy Pines Ln
- 1914 Normandy Pines Ln
- 1918 Normandy Pines Ln
- 1936 Normandy Pines Ln
- 1916 Normandy Pines Ln
- 10121 Deep Pine Ct
- 710 Sailor Dr
- 9839 Soldier Ct
- 2049 Patriot Ridge Dr
- 10251 Driftwood Hills Dr
- 10231 Normandy Cove St
- 10304 Driftwood Hills Dr
- 9711 Skydive Ct
- 10339 Sugar Grove Rd

