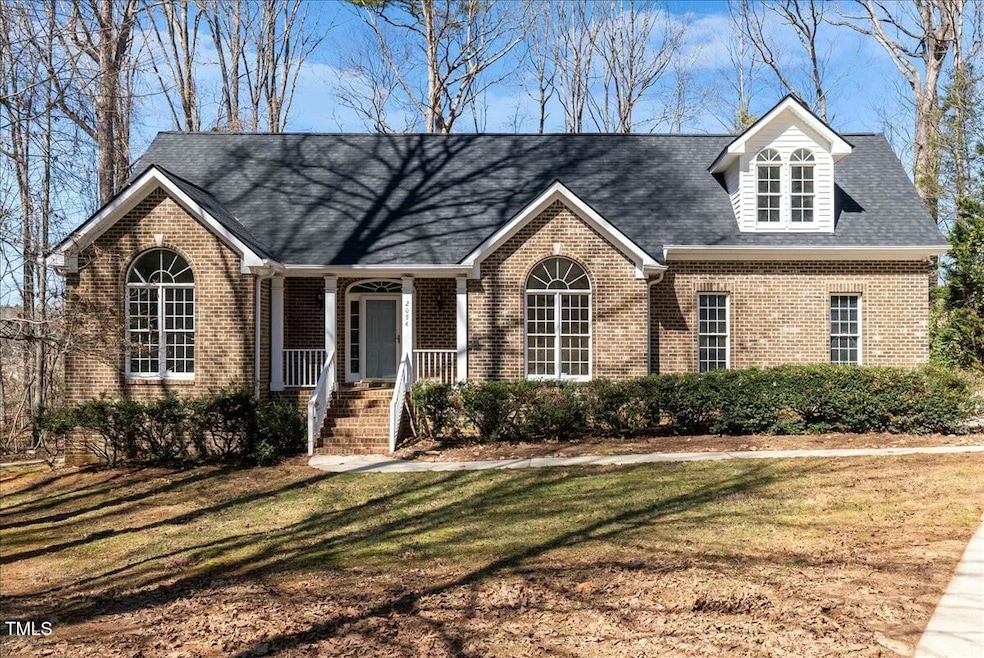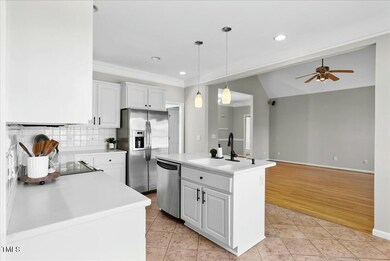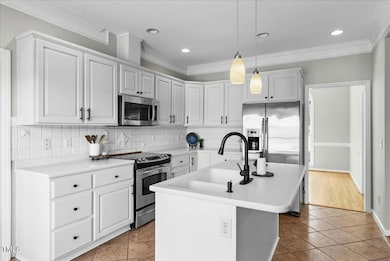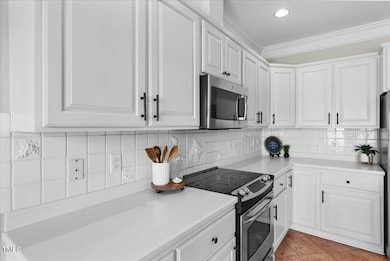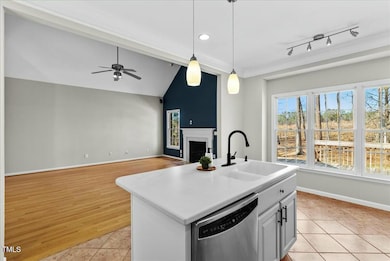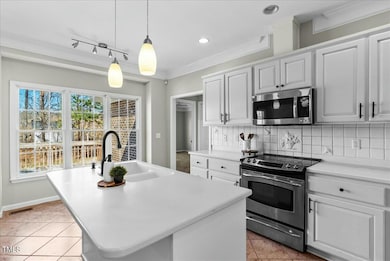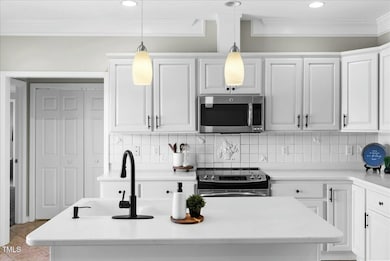
2054 Stillwood Dr Youngsville, NC 27596
Youngsville NeighborhoodHighlights
- Deck
- Transitional Architecture
- Wood Flooring
- Partially Wooded Lot
- Cathedral Ceiling
- Main Floor Primary Bedroom
About This Home
As of April 2025THE SELLER HAS SET AN OFFER DEADLINE OF 3/16 AT 6PM. This stunning all-brick ranch home is set on a private 0.88-acre lot, offering both space and tranquility. The open floor plan is perfect for entertaining, with a kitchen featuring stainless steel appliances and sleek solid surface countertops. Hardwood floors flow through the living room, dining room, and foyer, adding a touch of elegance.
The primary bedroom is a true retreat, with a large walk-in closet and a luxurious en suite bath with a soaker tub and separate shower. Above the garage, a versatile bonus/flex room provides extra living space for various needs. Enjoy the serene, private backyard from the expansive deck, or take advantage of the additional outdoor storage shed and side-entry garage for added convenience. Added bonus....new roof!
Home Details
Home Type
- Single Family
Est. Annual Taxes
- $2,891
Year Built
- Built in 1997
Lot Details
- 0.88 Acre Lot
- Property fronts a private road
- Cleared Lot
- Partially Wooded Lot
- Landscaped with Trees
- Back Yard
Parking
- 2 Car Attached Garage
- Side Facing Garage
- 4 Open Parking Spaces
Home Design
- Transitional Architecture
- Brick Veneer
- Brick Foundation
- Block Foundation
- Architectural Shingle Roof
- Vinyl Siding
Interior Spaces
- 1,978 Sq Ft Home
- 1.5-Story Property
- Cathedral Ceiling
- Ceiling Fan
- Recessed Lighting
- Entrance Foyer
- Family Room
- L-Shaped Dining Room
- Breakfast Room
- Bonus Room
- Basement
- Crawl Space
Kitchen
- Eat-In Kitchen
- Electric Range
- Microwave
- Dishwasher
- Kitchen Island
Flooring
- Wood
- Carpet
- Ceramic Tile
Bedrooms and Bathrooms
- 3 Bedrooms
- Primary Bedroom on Main
- Walk-In Closet
- 2 Full Bathrooms
- Primary bathroom on main floor
- Private Water Closet
- Separate Shower in Primary Bathroom
Laundry
- Laundry Room
- Laundry on main level
Outdoor Features
- Deck
- Rain Gutters
- Front Porch
Schools
- Long Mill Elementary School
- Cedar Creek Middle School
- Franklinton High School
Utilities
- Forced Air Heating and Cooling System
- Heating System Uses Gas
- Propane
- Well
- Gas Water Heater
- Septic Tank
- Septic System
Community Details
- No Home Owners Association
- Stillwood Estates Subdivision
Listing and Financial Details
- Assessor Parcel Number 1842-39-5446
Map
Home Values in the Area
Average Home Value in this Area
Property History
| Date | Event | Price | Change | Sq Ft Price |
|---|---|---|---|---|
| 04/15/2025 04/15/25 | Sold | $385,000 | +1.3% | $195 / Sq Ft |
| 03/16/2025 03/16/25 | Pending | -- | -- | -- |
| 03/13/2025 03/13/25 | For Sale | $379,900 | -- | $192 / Sq Ft |
Tax History
| Year | Tax Paid | Tax Assessment Tax Assessment Total Assessment is a certain percentage of the fair market value that is determined by local assessors to be the total taxable value of land and additions on the property. | Land | Improvement |
|---|---|---|---|---|
| 2024 | $2,891 | $468,970 | $132,000 | $336,970 |
| 2023 | $2,108 | $226,880 | $40,250 | $186,630 |
| 2022 | $2,098 | $226,880 | $40,250 | $186,630 |
| 2021 | $2,108 | $226,880 | $40,250 | $186,630 |
| 2020 | $2,120 | $226,880 | $40,250 | $186,630 |
| 2019 | $2,110 | $226,880 | $40,250 | $186,630 |
| 2018 | $2,094 | $226,880 | $40,250 | $186,630 |
| 2017 | $2,179 | $215,280 | $35,000 | $180,280 |
| 2016 | $2,200 | $209,920 | $35,000 | $174,920 |
| 2015 | $2,200 | $209,920 | $35,000 | $174,920 |
| 2014 | $2,065 | $209,920 | $35,000 | $174,920 |
Mortgage History
| Date | Status | Loan Amount | Loan Type |
|---|---|---|---|
| Previous Owner | $190,400 | New Conventional | |
| Previous Owner | -- | No Value Available |
Deed History
| Date | Type | Sale Price | Title Company |
|---|---|---|---|
| Warranty Deed | $385,000 | None Listed On Document | |
| Warranty Deed | $385,000 | None Listed On Document | |
| Interfamily Deed Transfer | -- | Stewart Title | |
| Deed | -- | -- | |
| Deed | $212,500 | -- |
Similar Homes in Youngsville, NC
Source: Doorify MLS
MLS Number: 10081896
APN: 030723
- 2053 Stillwood Dr
- 1014 Holden Rd
- 55 Oxer Dr
- 105 Sunset Dr
- 50 Lockamy Ln
- 115 Lockamy Ln
- 121 Mason Oaks Dr
- 313 Mason Oaks Dr
- 95 Cinnamon Teal Way
- 1216 Edgemoore Trail
- 220 Green Haven Blvd
- 528 Holden Forest Dr
- 40 Cinnamon Teal Way
- 940 Fulworth Ave
- 150 Green Haven Blvd Unit Lot 67
- 145 Green Haven Blvd Unit Lot 83
- 135 Green Haven Blvd Unit Lot 1
- 405 Club Center Dr
- 821 Stackhurst Way
- 105 Old John Mitchell Rd
