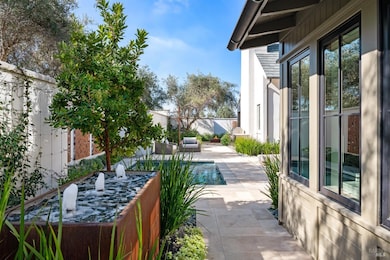
206 Auberge Path Unit 11 Napa, CA 94559
Stanly Ranch NeighborhoodEstimated payment $38,607/month
Highlights
- Heated Pool and Spa
- Gated Community
- Vineyard View
- Sitting Area In Primary Bedroom
- Built-In Freezer
- Maid or Guest Quarters
About This Home
The Vineyard Homes at Stanly Ranch Auberge Resorts Collection are Napa Valley's premier destination for the resort lifestyle. Residents enjoy curated daily living with access to bespoke Auberge services. Created with wellness, comfort, and generational gathering at the centerfold of this exquisite design, the thoughtful 2,941 Sq Ft floor plan features an indoor-outdoor layout and open-concept great room with sitting area, complete with chef's kitchen, Wolf double-oven, Sub-zero dishwasher, and primary bedroom with study on the first level. The many seamless connections through folding glass walls to 3,001 Sq Ft outdoor lounge venues are ideal for entertaining guests. Exterior features include a private, heated pool/spa, covered courtyard, covered loggias with fireplace. The primary suite enjoys a spa-inspired bath, outdoor shower, and walk-in closet. Owners may apply to join the renowned Stanly Ranch Club. Membership offers access to resort amenities, including farm-driven dining, spa, fitness center, swimming pools, and Auberge Resorts Collections' world-class amenities. Set under an hour to San Francisco, the Napa lifestyle awaits. Note: Photography provided depicts images of a model home within the development. Actual construction details will vary.
Home Details
Home Type
- Single Family
Lot Details
- 8,518 Sq Ft Lot
- Landscaped
- Private Lot
HOA Fees
- $1,126 Monthly HOA Fees
Parking
- 2 Car Attached Garage
Home Design
- Home Under Construction
- Flat Roof Shape
- Slab Foundation
- Tile Roof
- Metal Roof
- Wood Siding
- Stucco
- Stone
Interior Spaces
- 2,941 Sq Ft Home
- 2-Story Property
- Cathedral Ceiling
- Fireplace With Gas Starter
- Great Room
- Living Room with Fireplace
- 2 Fireplaces
- Combination Dining and Living Room
- Home Office
- Vineyard Views
Kitchen
- Double Oven
- Built-In Electric Oven
- Gas Cooktop
- Built-In Freezer
- Built-In Refrigerator
- Dishwasher
- Wine Refrigerator
- Kitchen Island
- Marble Countertops
- Wine Rack
- Disposal
Flooring
- Wood
- Tile
Bedrooms and Bathrooms
- 3 Bedrooms
- Sitting Area In Primary Bedroom
- Retreat
- Primary Bedroom on Main
- Walk-In Closet
- Maid or Guest Quarters
- Bathroom on Main Level
- Marble Bathroom Countertops
- Tile Bathroom Countertop
- Dual Sinks
- Bathtub
- Separate Shower
- Window or Skylight in Bathroom
Laundry
- Laundry Room
- Laundry on main level
- Dryer
- Washer
- Sink Near Laundry
Pool
- Heated Pool and Spa
- Heated In Ground Pool
- Gas Heated Pool
- Gunite Pool
- Pool Cover
Outdoor Features
- Deck
- Covered patio or porch
- Covered Courtyard
Utilities
- Central Heating and Cooling System
- Radiant Heating System
- Tankless Water Heater
- Internet Available
- Cable TV Available
Listing and Financial Details
- Assessor Parcel Number 047-410-002-000
Community Details
Overview
- Association fees include common areas, management, road, sewer, trash
- Stanly Ranch Vineyard Homes Association, Phone Number (707) 224-8000
Security
- Gated Community
Map
Home Values in the Area
Average Home Value in this Area
Property History
| Date | Event | Price | Change | Sq Ft Price |
|---|---|---|---|---|
| 09/17/2024 09/17/24 | For Sale | $5,695,000 | -- | $1,936 / Sq Ft |
Similar Homes in Napa, CA
Source: Bay Area Real Estate Information Services (BAREIS)
MLS Number: 324074140
- 206 Auberge Path Unit 11
- 110 Vintners Ct
- 306 Vine Row Ct
- 1421 Stanly Ln Unit 10A
- 1401 Stanly Ln Unit 1C
- 1000 Stanly Ln
- 1100 Stanly Ln
- 2141 Cuttings Wharf Rd
- 2050 Cuttings Wharf Rd
- 1748 Los Carneros Ave
- 3061 Cuttings Wharf Rd
- 0 Highway 12 Unit 324023386
- 0 Lanza Dr Unit 324059750
- 1698 D St
- 102 Compass Dr
- 107 Compass Dr Unit 1703
- 105 Compass Dr Unit 141701
- 103 Compass Dr Unit 1702
- 117 Compass Dr Unit 1801
- 319 Flagship Dr






