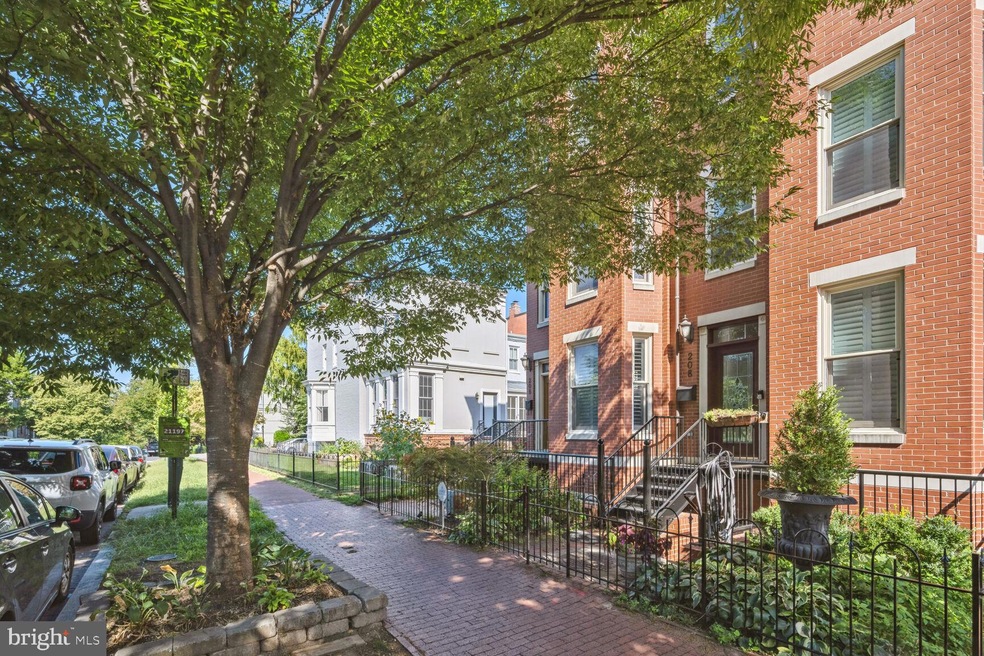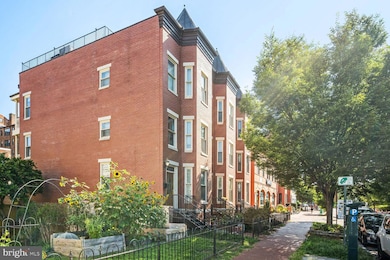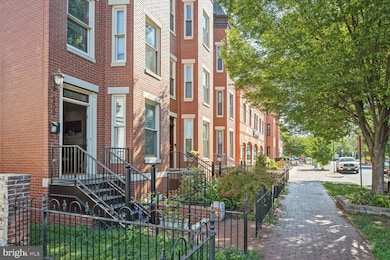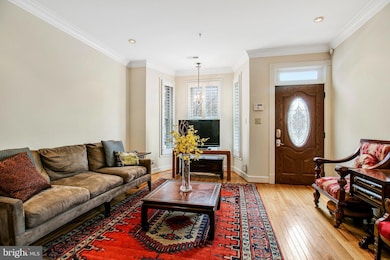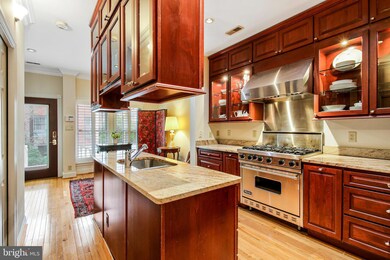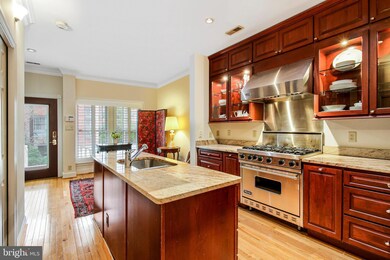
206 D St SE Washington, DC 20003
Capitol Hill NeighborhoodEstimated payment $14,066/month
Highlights
- Gourmet Kitchen
- 3-minute walk to Capitol South
- Open Floorplan
- Brent Elementary School Rated A
- City View
- 1-minute walk to Folger Park
About This Home
Welcome to 206 D St SE, a stunning end-unit row house nestled in the heart of Capitol Hill 1 block to Metro and 3 blocks to the Capitol with parking. Beautiful park setting across the street from Folger Park. This single-family home offers an exquisite blend of classic charm and modern convenience. With 5 spacious bedrooms and 4 and a half baths, this property is designed to accommodate a variety of lifestyles.
As you enter, you'll be captivated by the elegance of the high ceilings and hardwood floors that flow seamlessly throughout the home. The living spaces are illuminated by recessed lighting and enhanced by a skylight, creating a bright and inviting ambiance. The main level includes a bay window, dining area with a gas fireplace, open kitchen with family room/breakfast room and a half bath. The 2nd level includes two bedroom suites, covered balcony and hallways of closets and laundry. The top level includes two bedrooms, covered balcony and adjoining bath for use as separate bedrooms or top floor suite with bedroom and office.
The home boasts a spacious basement suite, complete with fireplace, cozy window seat, open living spaces and high ceilings, as well as a second washer/dryer. Step outside to enjoy your private balconies, or unwind in the beautifully landscaped front yard and garden. Private parking is a breeze adjoining the back steps and garden. This property is a rare find, offering an exceptional living experience in a vibrant location.
Open House Schedule
-
Sunday, April 27, 20251:00 to 3:00 pm4/27/2025 1:00:00 PM +00:004/27/2025 3:00:00 PM +00:00Capitol Hill charm. One block to Capitol South Metro. 4 levels with parking. 5 bedrooms, 4.5 baths. LL suite with separate entrances. High ceilings, hardwood floors, beautiful kitchen, 2 gas fireplaces, covered balconies, 2 washer/dryers, roof access in park setting across the street from Folger Park.Add to Calendar
Townhouse Details
Home Type
- Townhome
Est. Annual Taxes
- $17,632
Year Built
- Built in 2005
Lot Details
- 1,447 Sq Ft Lot
- Landscaped
- Front Yard
- Property is in excellent condition
Property Views
- City
- Garden
Home Design
- Federal Architecture
- Brick Exterior Construction
- Concrete Perimeter Foundation
Interior Spaces
- Property has 4 Levels
- Open Floorplan
- Crown Molding
- Ceiling height of 9 feet or more
- Skylights
- Recessed Lighting
- 2 Fireplaces
- Gas Fireplace
- Bay Window
- Family Room Off Kitchen
- Combination Dining and Living Room
- Wood Flooring
Kitchen
- Gourmet Kitchen
- Gas Oven or Range
- Range Hood
- Microwave
- Dishwasher
- Stainless Steel Appliances
- Kitchen Island
- Disposal
Bedrooms and Bathrooms
- En-Suite Bathroom
- Bathtub with Shower
- Walk-in Shower
Laundry
- Laundry on lower level
- Stacked Washer and Dryer
Finished Basement
- English Basement
- Basement Fills Entire Space Under The House
- Connecting Stairway
- Front and Rear Basement Entry
Home Security
Parking
- 1 Parking Space
- Private Parking
Outdoor Features
- Multiple Balconies
Utilities
- Forced Air Heating and Cooling System
- Natural Gas Water Heater
Listing and Financial Details
- Tax Lot 26
- Assessor Parcel Number 0763//0026
Community Details
Overview
- No Home Owners Association
- Capitol Hill Subdivision
Security
- Carbon Monoxide Detectors
- Fire and Smoke Detector
Map
Home Values in the Area
Average Home Value in this Area
Tax History
| Year | Tax Paid | Tax Assessment Tax Assessment Total Assessment is a certain percentage of the fair market value that is determined by local assessors to be the total taxable value of land and additions on the property. | Land | Improvement |
|---|---|---|---|---|
| 2024 | $18,209 | $2,142,280 | $664,770 | $1,477,510 |
| 2023 | $17,632 | $2,074,320 | $639,940 | $1,434,380 |
| 2022 | $16,988 | $1,998,640 | $598,090 | $1,400,550 |
| 2021 | $15,978 | $1,879,760 | $586,240 | $1,293,520 |
| 2020 | $15,549 | $1,829,350 | $568,530 | $1,260,820 |
| 2019 | $14,565 | $1,713,540 | $532,380 | $1,181,160 |
| 2018 | $13,968 | $1,643,330 | $0 | $0 |
| 2017 | $13,736 | $1,615,980 | $0 | $0 |
| 2016 | $13,056 | $1,536,020 | $0 | $0 |
| 2015 | $12,396 | $1,458,380 | $0 | $0 |
| 2014 | $11,892 | $1,399,090 | $0 | $0 |
Property History
| Date | Event | Price | Change | Sq Ft Price |
|---|---|---|---|---|
| 03/24/2025 03/24/25 | For Sale | $2,257,000 | -- | $774 / Sq Ft |
Deed History
| Date | Type | Sale Price | Title Company |
|---|---|---|---|
| Warranty Deed | $1,500,000 | -- |
Mortgage History
| Date | Status | Loan Amount | Loan Type |
|---|---|---|---|
| Open | $620,000 | Commercial | |
| Closed | $100,000 | Commercial |
Similar Homes in Washington, DC
Source: Bright MLS
MLS Number: DCDC2153960
APN: 0763-0026
- 324 2nd St SE
- 317 3rd St SE Unit 25
- 152 N Carolina Ave SE
- 136 E St SE
- 330 4th St SE
- 101 N Carolina Ave SE Unit 101
- 101 N Carolina Ave SE Unit 301
- 406 D St SE
- 410 D St SE Unit A
- 515 2nd St SE
- 414 D St SE Unit A
- 416 D St SE
- 408 Seward Square SE Unit 5
- 440 New Jersey Ave SE
- 428 New Jersey Ave SE
- 118 Duddington Place SE
- 120 3rd St SE
- 427 New Jersey Ave SE
- 420 Independence Ave SE
- 514 4th St SE Unit 100
