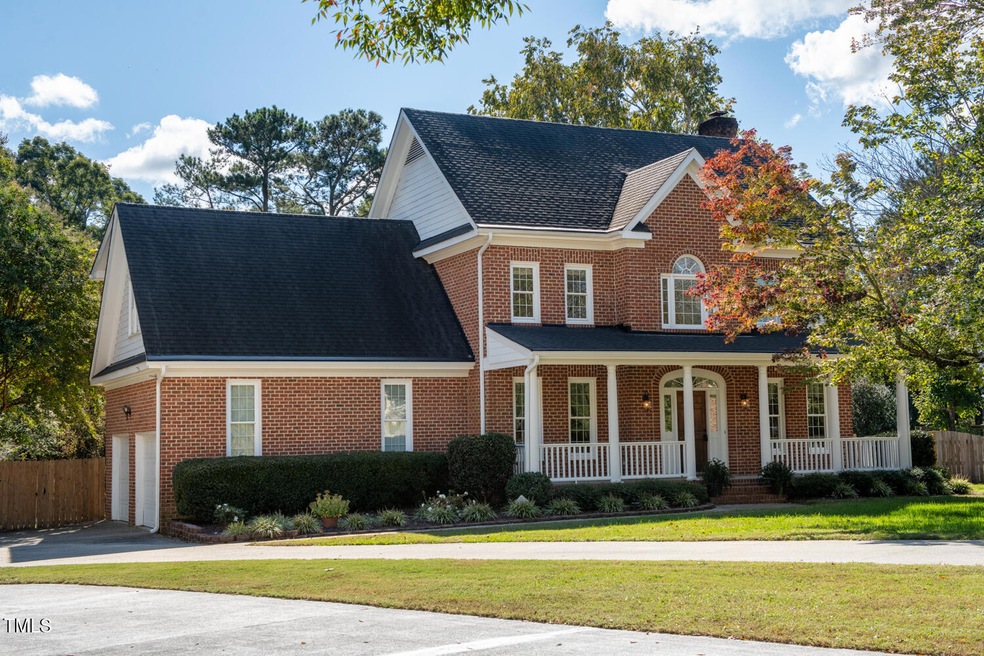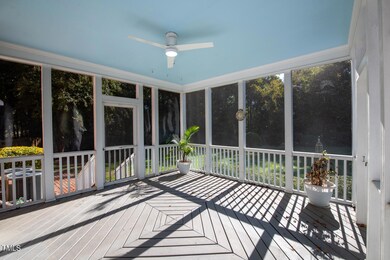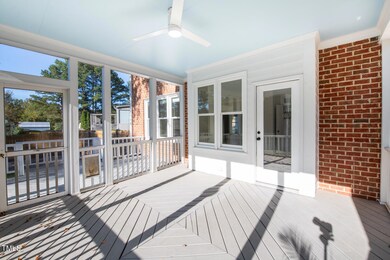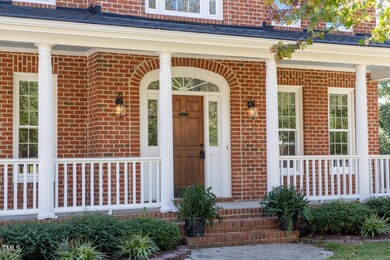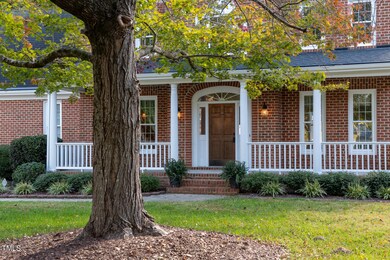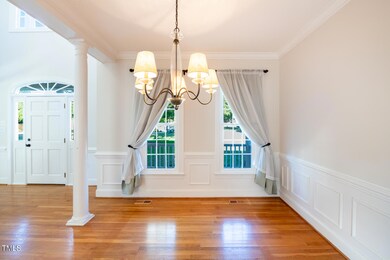
206 Kellygreen Ct Rolesville, NC 27571
Wall Creek NeighborhoodHighlights
- Deck
- Wood Flooring
- Screened Porch
- Traditional Architecture
- No HOA
- 2 Car Attached Garage
About This Home
As of December 2024Seller is offering $7,500 incentive for buyer to use as they see fit. Could be towards closings costs, rate reduction, or home upgrades. Come see this beauty! Gorgeous all-brick 2-story home with large & welcoming classic southern front porch, sunny screened porch, and enormous fully-fenced back yard. A stunning open foyer welcomes you into this spacious traditional floorpan. Hardwoods, new paint and carpet make this home move-in ready. The island kitchen, happy breakfast nook and cozy family room with masonry fireplace look out to the screened porch, deck and sweeping backyard. A perfect floorpan for entertaining as well as enjoying cozy nights outside. Upstairs boasts spacious master, 2 more bedrooms plus enormous room can be a bedroom or bonus room. The master suite includes large walk-in closet, dual sink vanity and oversized shower. Use the bonus room as a bedroom, game, music or extra family room. This warm and inviting home is nestled on a cul-de-sac lot in highly sought after Wall Creek (a no-HOA neighborhood.) Check out the Town of Rolesville's main street make-over master plan. You'll be in walking distance to the new Publix and Cobblestone shopping districts as well as other great restaurants and pubs and professional services.
Home Details
Home Type
- Single Family
Est. Annual Taxes
- $3,988
Year Built
- Built in 1994
Lot Details
- 0.63 Acre Lot
- Back Yard Fenced
Parking
- 2 Car Attached Garage
- 8 Open Parking Spaces
Home Design
- Traditional Architecture
- Brick Exterior Construction
- Brick Foundation
- Pillar, Post or Pier Foundation
- Shingle Roof
Interior Spaces
- 2,426 Sq Ft Home
- 2-Story Property
- Ceiling Fan
- Wood Burning Fireplace
- Fireplace Features Masonry
- Family Room with Fireplace
- Screened Porch
- Basement
- Crawl Space
- Pull Down Stairs to Attic
- Home Security System
Flooring
- Wood
- Carpet
- Luxury Vinyl Tile
Bedrooms and Bathrooms
- 4 Bedrooms
Laundry
- Laundry Room
- Laundry on upper level
Outdoor Features
- Deck
Schools
- Rolesville Elementary And Middle School
- Rolesville High School
Utilities
- Forced Air Heating and Cooling System
- Propane
- Fuel Tank
- Cable TV Available
Community Details
- No Home Owners Association
- Wall Creek Subdivision
Listing and Financial Details
- Assessor Parcel Number 1758775724
Map
Home Values in the Area
Average Home Value in this Area
Property History
| Date | Event | Price | Change | Sq Ft Price |
|---|---|---|---|---|
| 12/20/2024 12/20/24 | Sold | $550,000 | -1.8% | $227 / Sq Ft |
| 11/25/2024 11/25/24 | Pending | -- | -- | -- |
| 11/13/2024 11/13/24 | Price Changed | $560,000 | -0.9% | $231 / Sq Ft |
| 10/20/2024 10/20/24 | For Sale | $565,000 | -- | $233 / Sq Ft |
Tax History
| Year | Tax Paid | Tax Assessment Tax Assessment Total Assessment is a certain percentage of the fair market value that is determined by local assessors to be the total taxable value of land and additions on the property. | Land | Improvement |
|---|---|---|---|---|
| 2024 | $4,289 | $434,455 | $100,000 | $334,455 |
| 2023 | $3,308 | $294,343 | $48,000 | $246,343 |
| 2022 | $3,197 | $294,343 | $48,000 | $246,343 |
| 2021 | $3,140 | $294,343 | $48,000 | $246,343 |
| 2020 | $3,140 | $294,343 | $48,000 | $246,343 |
| 2019 | $3,246 | $268,705 | $48,000 | $220,705 |
| 2018 | $3,068 | $268,705 | $48,000 | $220,705 |
| 2017 | $2,962 | $268,705 | $48,000 | $220,705 |
| 2016 | $2,923 | $268,705 | $48,000 | $220,705 |
| 2015 | -- | $282,789 | $62,000 | $220,789 |
| 2014 | -- | $282,789 | $62,000 | $220,789 |
Mortgage History
| Date | Status | Loan Amount | Loan Type |
|---|---|---|---|
| Open | $150,000 | New Conventional | |
| Closed | $158,850 | New Conventional | |
| Closed | $161,900 | New Conventional | |
| Closed | $212,000 | Fannie Mae Freddie Mac | |
| Previous Owner | $49,000 | Credit Line Revolving | |
| Previous Owner | $160,000 | Unknown | |
| Previous Owner | $79,000 | Credit Line Revolving | |
| Previous Owner | $49,000 | Credit Line Revolving |
Deed History
| Date | Type | Sale Price | Title Company |
|---|---|---|---|
| Interfamily Deed Transfer | -- | Carolina Title Insurance | |
| Interfamily Deed Transfer | -- | None Available | |
| Warranty Deed | $265,000 | None Available | |
| Warranty Deed | $205,000 | -- |
Similar Homes in Rolesville, NC
Source: Doorify MLS
MLS Number: 10059313
APN: 1758.08-77-5724-000
- 515 Littleport Dr
- 503 Fish Pond Ct
- 402 Green Turret Dr
- 8182 Louisburg Rd
- 664 Long Melford Dr
- 631 Virginia Water Dr
- 408 Froyle Ct
- 205 Virginia Water Dr
- 143 Rolesville Ridge Dr
- 1019 Grand Ridge Dr
- 129 Rolesville Ridge Dr
- 128 Rolesville Ridge Dr
- 130 Rolesville Ridge Dr
- 132 Rolesville Ridge Dr
- 134 Rolesville Ridge Dr
- 141 Rolesville Ridge Dr
- 505 Redford Place Dr
- 144 Rolesville Ridge Dr
- 146 Rolesville Ridge Dr
- 148 Rolesville Ridge Dr
