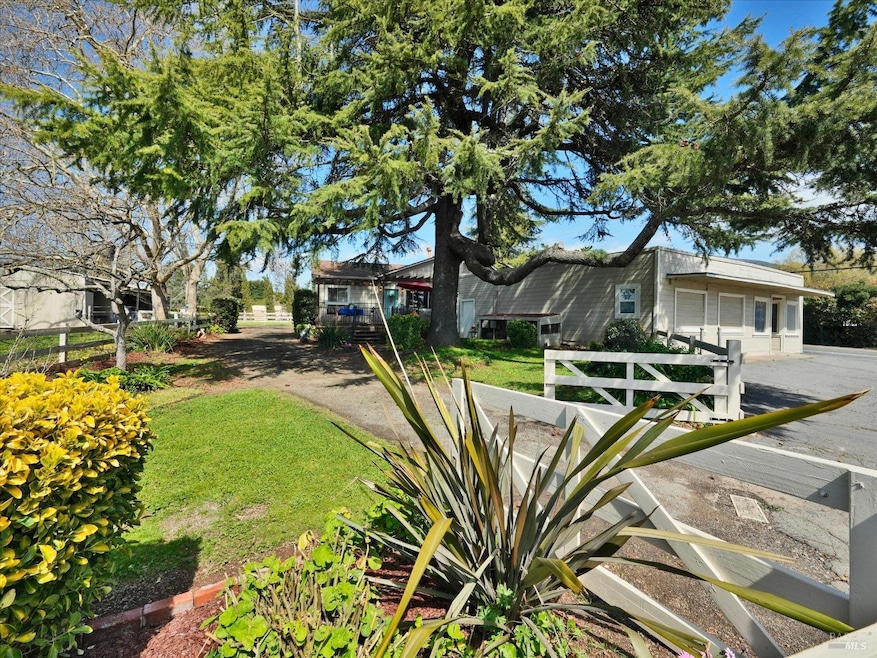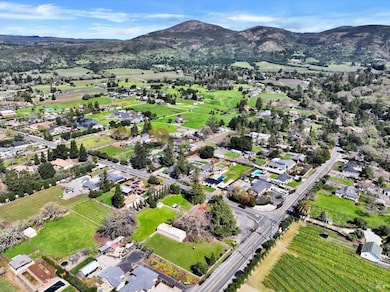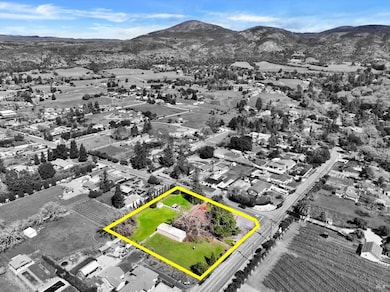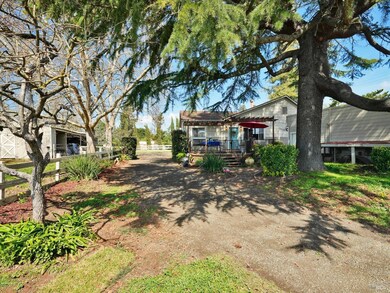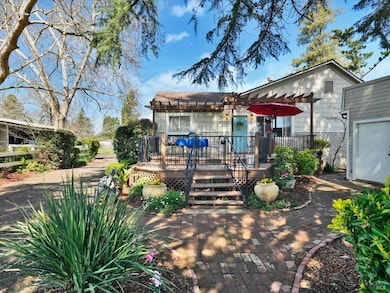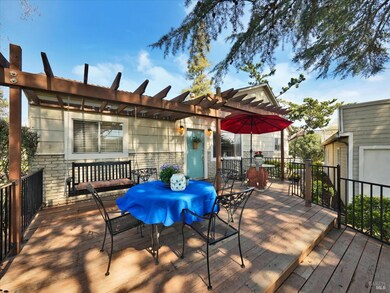
Estimated payment $13,091/month
Highlights
- Barn
- 1 to 6 Horse Stalls
- RV Access or Parking
- Vichy Elementary School Rated A-
- Spa
- Vineyard View
About This Home
Located on Hagen Road in the desirable East Side Avenues district of the Napa Valley, surrounded by vineyard views, this rare property has not been on the market for over 37 years. With 1.1 acres of usable land, the property includes a 3 bedroom, 2 bath single-level home, a barn, two horse stalls, and plenty of room for your favorite farm animals. The property also includes a historical commercial building, which was the former home of Jerry's Market & Livestock Feed. The lot is zoned in Napa County as RC (residential country) but also appears on the tax records with "Land Use - County: Commercial Improved," which might allow for certain uses of the commercial building on the highly visible corner of the property (check with Napa County for allowable uses). The large lot could potentially accommodate a second unit, ADU, or hobby vineyard, and is easily accessible from the gated entrances and pull through drive at both Vichy Ave. and Hagen Rd. Close to both Napa Valley Country Club and the Silverado Resort, golf, tennis, swimming and recreation facilities are readily available. The possibilities are endless for this unique property. Bring your vision and make it your own.
Home Details
Home Type
- Single Family
Est. Annual Taxes
- $3,050
Lot Details
- 1.1 Acre Lot
- Wood Fence
- Fenced For Horses
- Corner Lot
Property Views
- Vineyard
- Pasture
- Orchard Views
- Mountain
- Hills
Home Design
- Brick Exterior Construction
- Concrete Foundation
- Pillar, Post or Pier Foundation
- Composition Roof
- Stucco
Interior Spaces
- 1,127 Sq Ft Home
- 1-Story Property
- Ceiling Fan
- Gas Log Fireplace
- Living Room with Fireplace
- Partial Basement
Kitchen
- Breakfast Area or Nook
- Free-Standing Gas Oven
- Free-Standing Gas Range
- Microwave
- Dishwasher
- Laminate Countertops
- Disposal
Flooring
- Carpet
- Linoleum
Bedrooms and Bathrooms
- 3 Bedrooms
- Bathroom on Main Level
- 2 Full Bathrooms
- Tile Bathroom Countertop
- Secondary Bathroom Jetted Tub
- Bathtub with Shower
Laundry
- Laundry Room
- Dryer
- Washer
Parking
- 6 Parking Spaces
- 3 Carport Spaces
- Auto Driveway Gate
- Gravel Driveway
- RV Access or Parking
Outdoor Features
- Spa
- Deck
- Patio
- Outbuilding
Farming
- Barn
- Pasture
Horse Facilities and Amenities
- 1 to 6 Horse Stalls
Utilities
- Floor Furnace
- Heating System Uses Gas
- Heating System Uses Natural Gas
- Natural Gas Connected
- Well
- Septic System
- Internet Available
- Cable TV Available
Listing and Financial Details
- Assessor Parcel Number 049-262-006-000
Map
Home Values in the Area
Average Home Value in this Area
Tax History
| Year | Tax Paid | Tax Assessment Tax Assessment Total Assessment is a certain percentage of the fair market value that is determined by local assessors to be the total taxable value of land and additions on the property. | Land | Improvement |
|---|---|---|---|---|
| 2023 | $3,050 | $268,213 | $137,970 | $130,243 |
| 2022 | $2,947 | $262,955 | $135,265 | $127,690 |
| 2021 | $2,898 | $257,800 | $132,613 | $125,187 |
| 2020 | $2,868 | $255,158 | $131,254 | $123,904 |
| 2019 | $2,813 | $250,156 | $128,681 | $121,475 |
| 2018 | $2,785 | $245,252 | $126,158 | $119,094 |
| 2017 | $2,736 | $240,444 | $123,685 | $116,759 |
| 2016 | $2,702 | $235,730 | $121,260 | $114,470 |
| 2015 | $2,546 | $232,190 | $119,439 | $112,751 |
| 2014 | $2,505 | $227,643 | $117,100 | $110,543 |
Property History
| Date | Event | Price | Change | Sq Ft Price |
|---|---|---|---|---|
| 03/21/2025 03/21/25 | For Sale | $2,300,000 | -- | $2,041 / Sq Ft |
Deed History
| Date | Type | Sale Price | Title Company |
|---|---|---|---|
| Interfamily Deed Transfer | -- | North American Title Co Inc |
Mortgage History
| Date | Status | Loan Amount | Loan Type |
|---|---|---|---|
| Closed | $895,000 | New Conventional | |
| Closed | $721,000 | Adjustable Rate Mortgage/ARM | |
| Closed | $250,000 | Commercial | |
| Closed | $385,000 | Commercial | |
| Closed | $74,900 | Commercial | |
| Closed | $148,450 | Commercial | |
| Closed | $152,000 | Commercial |
Similar Homes in Napa, CA
Source: Bay Area Real Estate Information Services (BAREIS)
MLS Number: 325023842
APN: 049-262-006
- 3004 Vichy Ave
- 2295 Loma Heights Rd
- 2205 Loma Heights Rd
- 3120 Vichy Ave
- 2231 1st Ave
- 3736 Hagen Rd
- 2188 1st Ave
- 1111 Olive Hill Ln
- 2131 1st Ave
- 1002 Lorraine Dr
- 1882 Silverado Trail
- 2455 N 3rd Ave
- 1908 Silverado Trail
- 1180 Monticello Rd
- 2015 Monticello Rd
- 2049 Monticello Rd
- 209 Silverado Springs Dr
- 125 Silverado Springs Dr
- 1083 Hedgeside Ave
- 165 Kaanapali Dr
