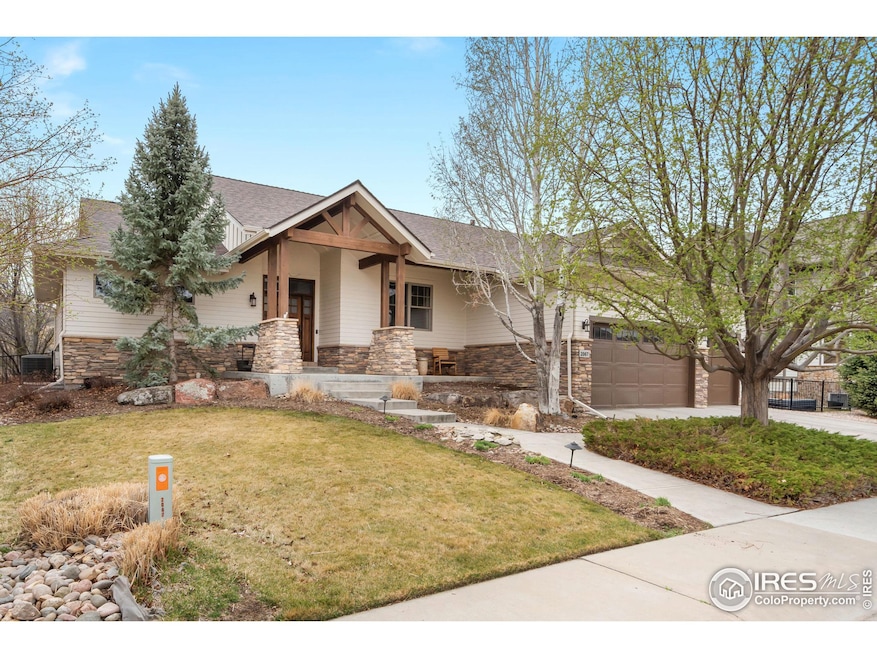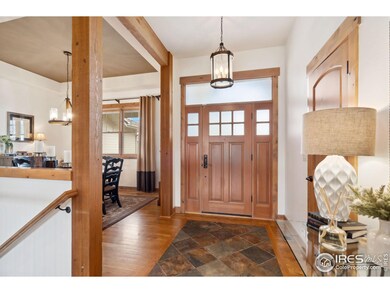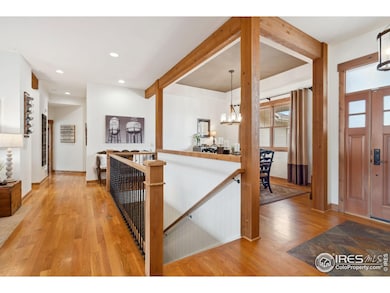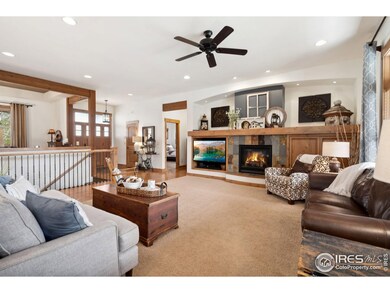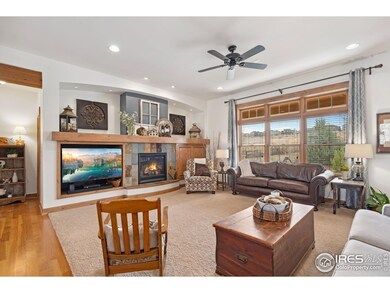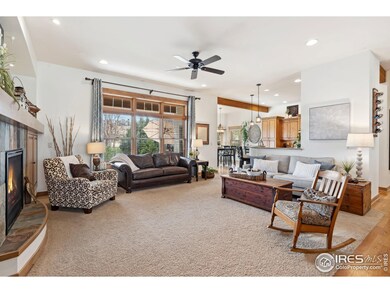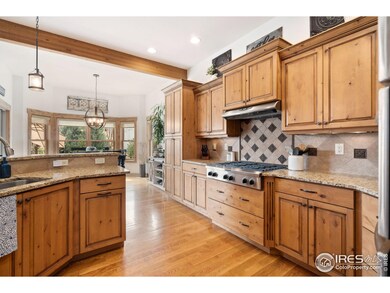
2067 Bayfront Dr Windsor, CO 80550
Water Valley NeighborhoodEstimated payment $5,523/month
Highlights
- Open Floorplan
- Clubhouse
- Wood Flooring
- Mountain View
- Contemporary Architecture
- Tennis Courts
About This Home
Amazing value in desirable Water Valley South. Beautiful custom built 5 bed/4 bath ranch with split bedroom plan on main floor with Jack & Jill bath. 10' ceilings, custom finishes and built ins throughout. Warm & inviting gourmet kitchen with granite & KitchenAid stainless steel appliances. Fenced backyard is a private oasis with mature landscaping and open space behind home. You can enjoy your evenings out on the relaxing covered back patio. This home has a spacious basement with 2 bedrooms (one with a spacious 10' x 12' walk in closet), a bathroom, family room, fireplace, and large storage area. Roughed in for an additional bath and bedroom. Oversized 3 car garage with 8' garage doors. Golf cart community with 27 holes of golf, 5 lakes, beaches, restaurants, and tons of events! Golf cart ride away from Pelican Lakes or Raindance golf course, beaches and pool or Hoedown Hill for winter fun! Come tour this great home today!
Home Details
Home Type
- Single Family
Est. Annual Taxes
- $6,852
Year Built
- Built in 2007
Lot Details
- 0.25 Acre Lot
- Fenced
- Level Lot
- Sprinkler System
HOA Fees
- $12 Monthly HOA Fees
Parking
- 3 Car Attached Garage
- Garage Door Opener
Home Design
- Contemporary Architecture
- Wood Frame Construction
- Composition Roof
Interior Spaces
- 3,940 Sq Ft Home
- 1-Story Property
- Open Floorplan
- Beamed Ceilings
- Double Pane Windows
- Wood Frame Window
- Living Room with Fireplace
- Dining Room
- Mountain Views
Kitchen
- Eat-In Kitchen
- Gas Oven or Range
- Microwave
- Dishwasher
- Disposal
Flooring
- Wood
- Carpet
Bedrooms and Bathrooms
- 5 Bedrooms
- Walk-In Closet
- Jack-and-Jill Bathroom
- Primary bathroom on main floor
Laundry
- Laundry on main level
- Dryer
- Washer
Basement
- Basement Fills Entire Space Under The House
- Fireplace in Basement
Eco-Friendly Details
- Energy-Efficient HVAC
Outdoor Features
- Patio
- Exterior Lighting
Location
- Mineral Rights Excluded
- Property is near a golf course
Schools
- Tozer Elementary School
- Windsor Middle School
- Windsor High School
Utilities
- Forced Air Heating and Cooling System
- Water Rights Not Included
Listing and Financial Details
- Assessor Parcel Number R3463905
Community Details
Overview
- Association fees include common amenities, security, management
- Built by Hagen Brothers Inc.
- Water Valley Hillside Sub Subdivision
Amenities
- Clubhouse
Recreation
- Tennis Courts
- Park
- Hiking Trails
Map
Home Values in the Area
Average Home Value in this Area
Tax History
| Year | Tax Paid | Tax Assessment Tax Assessment Total Assessment is a certain percentage of the fair market value that is determined by local assessors to be the total taxable value of land and additions on the property. | Land | Improvement |
|---|---|---|---|---|
| 2024 | $6,316 | $53,770 | $7,040 | $46,730 |
| 2023 | $6,316 | $54,290 | $7,100 | $47,190 |
| 2022 | $5,673 | $40,450 | $6,950 | $33,500 |
| 2021 | $5,421 | $41,610 | $7,150 | $34,460 |
| 2020 | $4,884 | $37,980 | $6,290 | $31,690 |
| 2019 | $4,855 | $37,980 | $6,290 | $31,690 |
| 2018 | $4,452 | $33,760 | $5,040 | $28,720 |
| 2017 | $4,558 | $33,760 | $5,040 | $28,720 |
| 2016 | $4,521 | $33,720 | $5,410 | $28,310 |
| 2015 | $4,298 | $33,720 | $5,410 | $28,310 |
| 2014 | $4,224 | $31,680 | $3,580 | $28,100 |
Property History
| Date | Event | Price | Change | Sq Ft Price |
|---|---|---|---|---|
| 04/04/2025 04/04/25 | For Sale | $885,000 | -- | $225 / Sq Ft |
Deed History
| Date | Type | Sale Price | Title Company |
|---|---|---|---|
| Interfamily Deed Transfer | -- | Ct | |
| Warranty Deed | $473,000 | None Available | |
| Warranty Deed | $534,000 | Guardian Title | |
| Quit Claim Deed | -- | None Available | |
| Warranty Deed | $140,000 | None Available |
Mortgage History
| Date | Status | Loan Amount | Loan Type |
|---|---|---|---|
| Open | $314,130 | New Conventional | |
| Closed | $320,000 | New Conventional | |
| Previous Owner | $80,331 | Credit Line Revolving | |
| Previous Owner | $417,000 | Unknown | |
| Previous Owner | $28,100 | Construction | |
| Previous Owner | $140,000 | Unknown | |
| Previous Owner | $339,650 | Construction | |
| Previous Owner | $140,000 | Unknown |
Similar Homes in Windsor, CO
Source: IRES MLS
MLS Number: 1029763
APN: R3463905
- 2025 Seagrove Ct
- 2036 Bayfront Dr
- 1999 Bayfront Dr
- 2145 Picture Point Dr
- 2089 Picture Pointe Dr
- 1988 Cataluna Dr
- 1976 Cayman Dr
- 1972 Cayman Dr
- 1985 Barbados Ct
- 1944 Tidewater Ln
- 1926 Tidewater Ln
- 2178 Cape Hatteras Dr Unit 244
- 2178 Cape Hatteras Dr Unit 4
- 1928 Tidewater Ln
- 2179 Cape Hatteras Dr Unit 4
- 189 Kitty Hawk Ct
- 1912 Los Cabos Dr
- 1908 Los Cabos Dr
- 2154 Montauk Ln Unit 5
- 1929 Elba Ct
