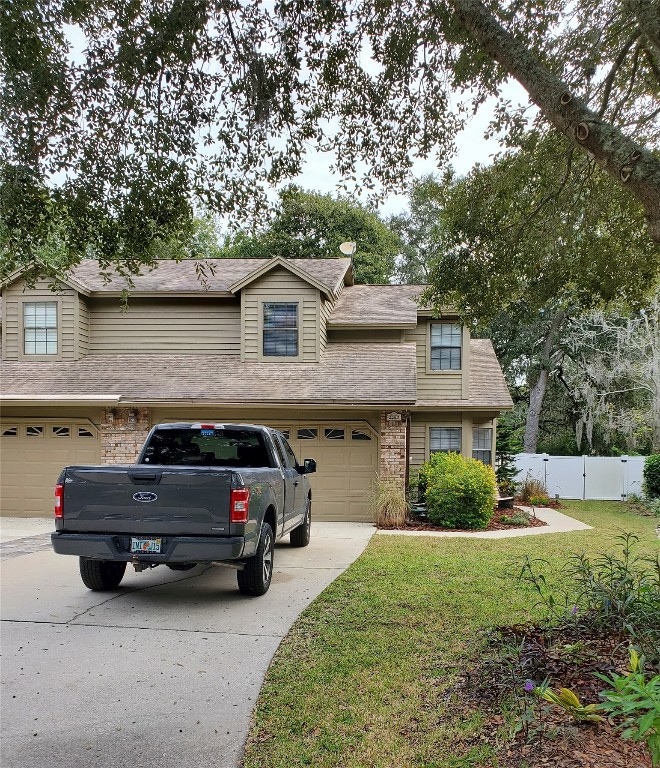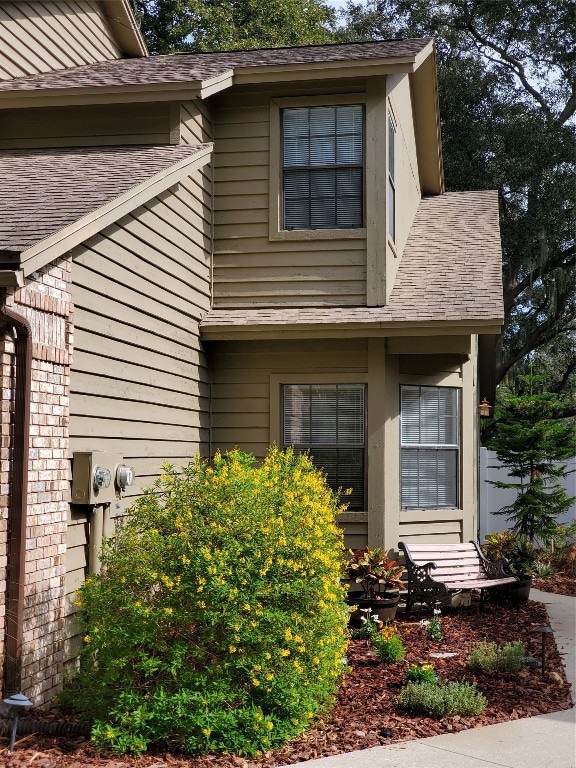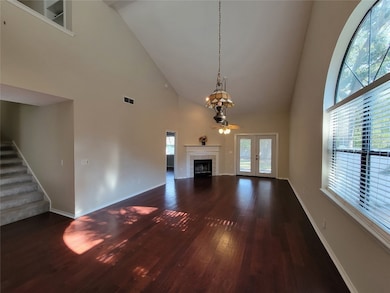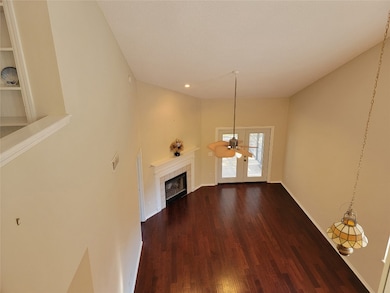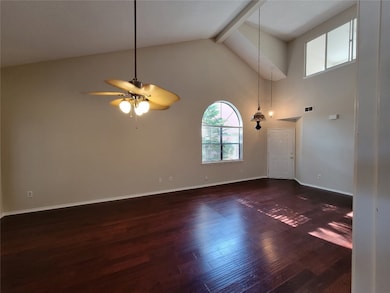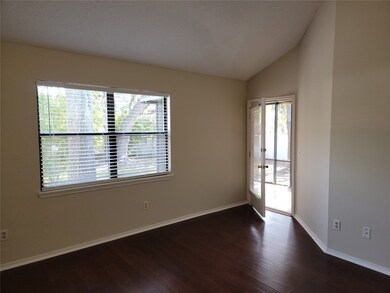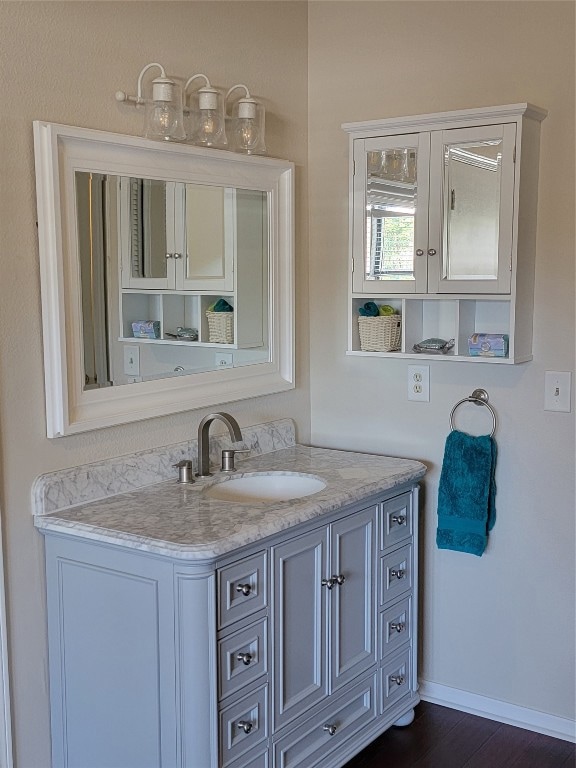
2067 Natures Bend Dr Fernandina Beach, FL 32034
Amelia Island NeighborhoodEstimated payment $2,986/month
Highlights
- Marina
- Vaulted Ceiling
- Fireplace
- Fernandina Beach Middle School Rated A-
- Wood Flooring
- Rear Porch
About This Home
NEW ROOF 2025,(extended warrenty), NEW HOT WATER HEATER,2025 This is it! CENTRALLY LOCATED! Walk to top rated Fernandina Beach Middle School and FB High School, EAGAN'S Creek, YMCA, Hospital or BEACH. Bike or golf cart to the downtown HISTORIC DISTRICT, FORT CLINCH, LIGHTHOUSE, GROCERY STORES, BOOK STORES, RESTAURANTS, MARINA, MUSEUM and more. This 3 Bedroom, 2.5 Bath townhome with 2car garage is MOVE-IN READY. New wood flooring, freshly painted interior, new Master vanity and Samsung Stainless steel appliances. A/C replaced (2021). MAIN FLOOR MASTER with His & Her walk in closets and vaulted ceilings. The eat in kitchen has bay windows for lots of light and SAMSUNG stainless steel appliances with pantry. Additional storage under and around the stairwell. Inside laundryroom off the kitchen in half bath. Large living / greatroom with vaulted ceiling, wood burning fireplace and double Frenchdoors with built in blinds that lead to the 11 x 16 TILED and SCREENED lanai (2020). Graveled outdoor cooking area and inground irrigation system. This backyard sanctuary blossoms with color from the Calalilly, croton and bamboo. Upstairs is a full bathroom plus 2 good sized bedrooms. Owner used the larger bedroom with large walkin closet overlooking the great room as a music/craft room and as a guest bedroom. Front bedroom has a dormer window offering a perfect respite for reading or a desk with a good size walk in closet and ceiling fan. Behind the built in bookcase at the top of the stairs is room to expand if new owner desires additional space for a 3rd upstairs bedroom or office. This Southeast facing unit provides for perfect morning sunrises and coffee or an alfresco breakfast.
Open House Schedule
-
Saturday, April 26, 202511:00 am to 2:00 pm4/26/2025 11:00:00 AM +00:004/26/2025 2:00:00 PM +00:00Add to Calendar
Townhouse Details
Home Type
- Townhome
Est. Annual Taxes
- $3,394
Year Built
- Built in 1990
Lot Details
- Fenced
- Sprinkler System
HOA Fees
- $13 Monthly HOA Fees
Parking
- 2 Car Garage
- Driveway
Home Design
- Frame Construction
- Shingle Roof
Interior Spaces
- 1,590 Sq Ft Home
- 2-Story Property
- Vaulted Ceiling
- Ceiling Fan
- Fireplace
- Blinds
- Window Screens
- French Doors
Kitchen
- Stove
- Microwave
- Ice Maker
- Dishwasher
- Disposal
Flooring
- Wood
- Carpet
- Concrete
Bedrooms and Bathrooms
- 3 Bedrooms
- Split Bedroom Floorplan
Outdoor Features
- Screened Patio
- Rear Porch
Utilities
- Cooling Available
- Central Heating
- Cable TV Available
Listing and Financial Details
- Assessor Parcel Number 00-00-31-147L-030A-0000
Community Details
Overview
- Built by TREVETT HOMES
- Nature's Walk Subdivision
Recreation
- Marina
Map
Home Values in the Area
Average Home Value in this Area
Tax History
| Year | Tax Paid | Tax Assessment Tax Assessment Total Assessment is a certain percentage of the fair market value that is determined by local assessors to be the total taxable value of land and additions on the property. | Land | Improvement |
|---|---|---|---|---|
| 2024 | $3,394 | $228,687 | -- | -- |
| 2023 | $3,394 | $222,026 | $0 | $0 |
| 2022 | $3,181 | $215,559 | $0 | $0 |
| 2021 | $3,175 | $209,281 | $0 | $0 |
| 2020 | $3,200 | $206,392 | $60,000 | $146,392 |
| 2019 | $3,890 | $192,410 | $45,000 | $147,410 |
| 2018 | $3,534 | $181,919 | $0 | $0 |
| 2017 | $3,085 | $154,780 | $0 | $0 |
| 2016 | $1,698 | $125,500 | $0 | $0 |
| 2015 | $1,709 | $124,628 | $0 | $0 |
| 2014 | $1,701 | $123,639 | $0 | $0 |
Property History
| Date | Event | Price | Change | Sq Ft Price |
|---|---|---|---|---|
| 04/10/2025 04/10/25 | For Sale | $482,970 | 0.0% | $304 / Sq Ft |
| 04/06/2025 04/06/25 | Off Market | $482,970 | -- | -- |
| 03/03/2025 03/03/25 | Price Changed | $482,970 | 0.0% | $304 / Sq Ft |
| 03/03/2025 03/03/25 | For Sale | $482,970 | +2.0% | $304 / Sq Ft |
| 02/23/2025 02/23/25 | Pending | -- | -- | -- |
| 02/04/2025 02/04/25 | For Sale | $473,500 | -- | $298 / Sq Ft |
Deed History
| Date | Type | Sale Price | Title Company |
|---|---|---|---|
| Quit Claim Deed | $42,500 | None Available | |
| Interfamily Deed Transfer | -- | -- | |
| Interfamily Deed Transfer | -- | -- |
Mortgage History
| Date | Status | Loan Amount | Loan Type |
|---|---|---|---|
| Previous Owner | $150,000 | Credit Line Revolving | |
| Previous Owner | $75,000 | Credit Line Revolving |
Similar Homes in Fernandina Beach, FL
Source: Amelia Island - Nassau County Association of REALTORS®
MLS Number: 111031
APN: 00-00-31-147L-030A-0000
- 2137 N Nature's Gate Ct
- 1004 Natures Walk Dr Unit A
- 1004 Natures Walk Dr
- 1132 Natures Walk Ct Unit A
- 1132 Natures Walk Ct
- 2102 Shell Cove Cir
- 2101 Shell Cove Cir
- 2016 Village Ln
- 0 Jasmine St Unit 111871
- 0 S 15th St Unit 2072734
- 0 S 15th St Unit 111228
- 1601 Nectarine St Unit D5
- 1601 Nectarine St Unit I5
- 1601 Nectarine St Unit B2
- 1601 Nectarine St Unit I6
- 1601 Nectarine St Unit I1
- 1601 Nectarine St Unit J5
- 1601 Nectarine St Unit F6
- 1601 Nectarine St Unit C5
- 1419 Coastal Oaks Dr
