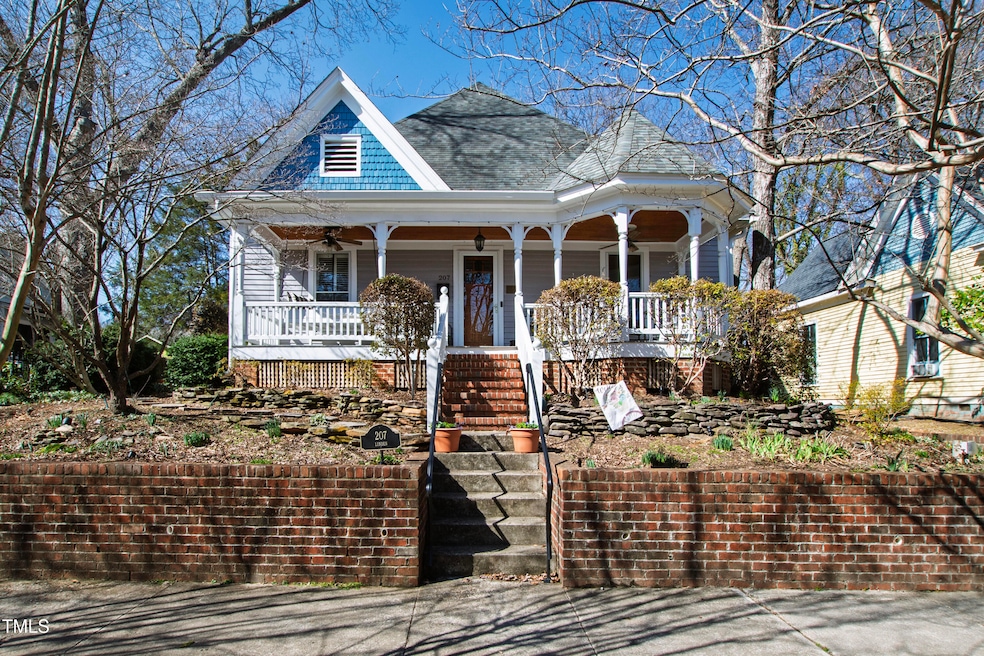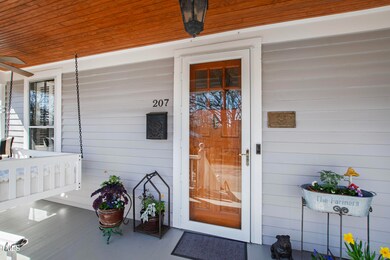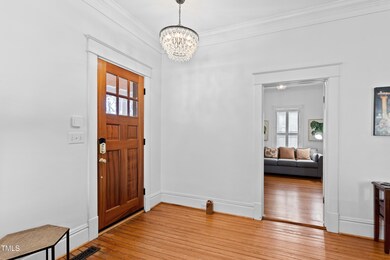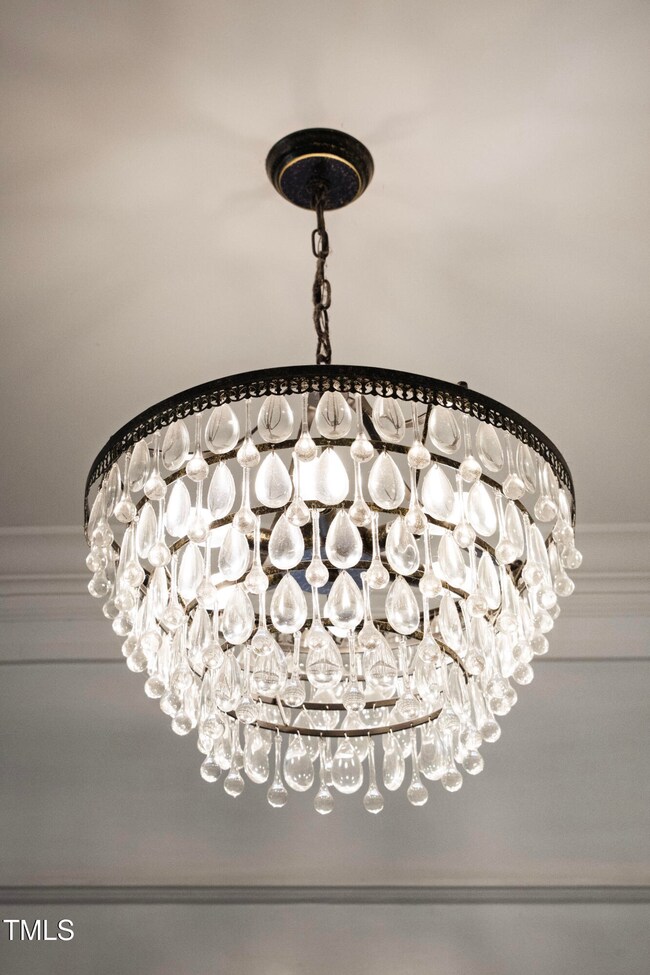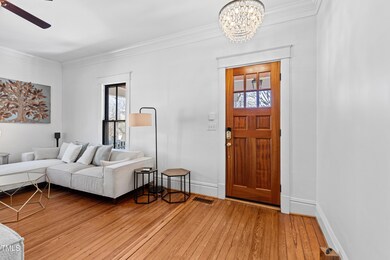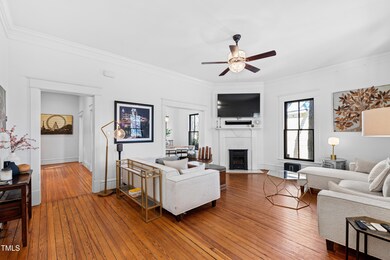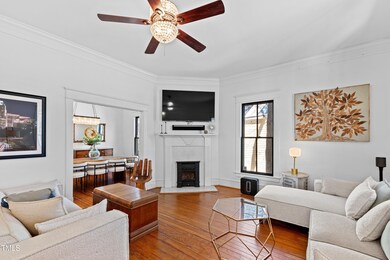
207 Linden Ave Raleigh, NC 27601
Oakwood NeighborhoodEstimated payment $8,496/month
Highlights
- The property is located in a historic district
- Traditional Architecture
- Main Floor Primary Bedroom
- Conn Elementary Rated A-
- Wood Flooring
- Outdoor Kitchen
About This Home
Historic Oakwood home with a lot of WOW factor! Where classic elegance meets modern comfort, perfect for both relaxation and entertainment. Spacious interior featuring high ceilings and original hardwood floors. With four generously sized bedrooms, 2.5 bathrooms, a spacious study, and a 3rd-floor office/playroom, there's plenty of space for everyone. For those who enjoy entertaining, the custom temperature-controlled walk-in wine cellar is a connoisseur's dream, perfect for showcasing your finest collections. The open kitchen, with a large island, seamlessly flows into the dining area, breakfast room area, and a 3-season room, which boasts a wood-burning fireplace, ideal for gatherings or quiet evenings. The first-floor primary bedroom features a newly renovated en suite bathroom with a serene retreat, an insulated soaking tub (so your bath water never gets cold), and a spacious walk-in shower that promises ultimate relaxation. First-floor guest room, with two additional bedrooms located on the second floor. The huge bonus room features built-ins, a separate office nook, and a spiral staircase leading to a third-floor office/playroom.
Step outside to enjoy the perfect blend of indoor and outdoor living. The expansive front porch, adorned with a swinging daybed and classic white rocking chairs, welcomes you home with Southern charm. The backyard is your private oasis, featuring an outdoor kitchen equipped with a gas grill and pizza oven, a fire pit for roasting marshmallows under the stars, and a Generac generator for peace of mind. The detached storage building is perfect for a man cave, shed, or convert to an ADU. EV charger located in the front yard for easy charging. Historic Oakwood is the perfect inside-the-beltline location, walking distance to several restaurants, bars, and shopping! Move-in ready, this home has it all!
Home Details
Home Type
- Single Family
Est. Annual Taxes
- $8,524
Year Built
- Built in 1906
Lot Details
- 5,227 Sq Ft Lot
- Private Entrance
- Back Yard Fenced
- Historic Home
- Property is zoned R-10
Home Design
- Traditional Architecture
- Shingle Roof
- Wood Siding
- Lead Paint Disclosure
Interior Spaces
- 2,841 Sq Ft Home
- 3-Story Property
- Built-In Features
- Woodwork
- Smooth Ceilings
- Entrance Foyer
- Family Room
- Dining Room
- Home Office
- Sun or Florida Room
- Storage
- Laundry on main level
- Basement
- Crawl Space
Kitchen
- Eat-In Kitchen
- Gas Range
- Range Hood
- Stainless Steel Appliances
- Kitchen Island
Flooring
- Wood
- Carpet
- Tile
Bedrooms and Bathrooms
- 4 Bedrooms
- Primary Bedroom on Main
- Walk-In Closet
- Walk-in Shower
Parking
- 2 Parking Spaces
- On-Street Parking
- 2 Open Parking Spaces
Outdoor Features
- Courtyard
- Enclosed patio or porch
- Outdoor Kitchen
- Exterior Lighting
- Separate Outdoor Workshop
- Outdoor Storage
Location
- The property is located in a historic district
Schools
- Conn Elementary School
- Oberlin Middle School
- Broughton High School
Utilities
- Forced Air Heating and Cooling System
- Power Generator
Community Details
- No Home Owners Association
- Historic Oakwood Subdivision
Listing and Financial Details
- Assessor Parcel Number 1703998938
Map
Home Values in the Area
Average Home Value in this Area
Tax History
| Year | Tax Paid | Tax Assessment Tax Assessment Total Assessment is a certain percentage of the fair market value that is determined by local assessors to be the total taxable value of land and additions on the property. | Land | Improvement |
|---|---|---|---|---|
| 2024 | $8,524 | $979,175 | $370,000 | $609,175 |
| 2023 | $8,043 | $736,050 | $285,000 | $451,050 |
| 2022 | $7,351 | $736,050 | $285,000 | $451,050 |
| 2021 | $6,942 | $711,394 | $285,000 | $426,394 |
| 2020 | $6,815 | $711,394 | $285,000 | $426,394 |
| 2019 | $7,210 | $620,397 | $175,000 | $445,397 |
| 2018 | $6,798 | $620,397 | $175,000 | $445,397 |
| 2017 | $6,474 | $620,397 | $175,000 | $445,397 |
| 2016 | $6,341 | $620,397 | $175,000 | $445,397 |
| 2015 | $4,667 | $448,805 | $178,200 | $270,605 |
| 2014 | $4,426 | $448,805 | $178,200 | $270,605 |
Property History
| Date | Event | Price | Change | Sq Ft Price |
|---|---|---|---|---|
| 03/23/2025 03/23/25 | Pending | -- | -- | -- |
| 02/28/2025 02/28/25 | For Sale | $1,395,000 | -- | $491 / Sq Ft |
Deed History
| Date | Type | Sale Price | Title Company |
|---|---|---|---|
| Warranty Deed | $735,000 | None Available | |
| Warranty Deed | $525,000 | None Available | |
| Warranty Deed | $155,000 | None Available |
Mortgage History
| Date | Status | Loan Amount | Loan Type |
|---|---|---|---|
| Open | $350,000 | New Conventional | |
| Closed | $548,000 | New Conventional | |
| Closed | $78,000 | Credit Line Revolving | |
| Closed | $510,000 | New Conventional | |
| Previous Owner | $185,000 | New Conventional | |
| Previous Owner | $472,500 | Credit Line Revolving | |
| Previous Owner | $158,612 | Purchase Money Mortgage |
About the Listing Agent

Gretchen Coley is a visionary in the real estate industry, leading the #1 Compass team in the Triangle with over 2,400 transactions and $5 billion in sales. Known for her concierge-level service and innovative marketing, she uses cutting-edge technology and video storytelling to achieve outstanding results for her clients. With more than two decades of experience, Gretchen has built lasting relationships with builders and developers, playing a key role in shaping communities from the ground up.
Gretchen's Other Listings
Source: Doorify MLS
MLS Number: 10079263
APN: 1703.28-99-8938-000
- 528 Moseley Ln
- 105 Cooke St
- 521 E Edenton St
- 417 Watauga St
- 712 E Edenton St Unit 102
- 712 E Edenton St Unit 105
- 5 Seawell Ave Unit 106
- 807 E Edenton St
- 417 Elm St
- 920 E Jones St
- 404 E Edenton St
- 10 Seawell Ave Unit 105
- 10 Seawell Ave Unit 102
- 2 Seawell Ave Unit 101
- 321 E Lane St
- 101 N Bloodworth St
- 810 E Edenton St
- 603 Polk St
- 315 Oakwood Ave
- 820 New Bern Ave Unit 820-822-824-826
