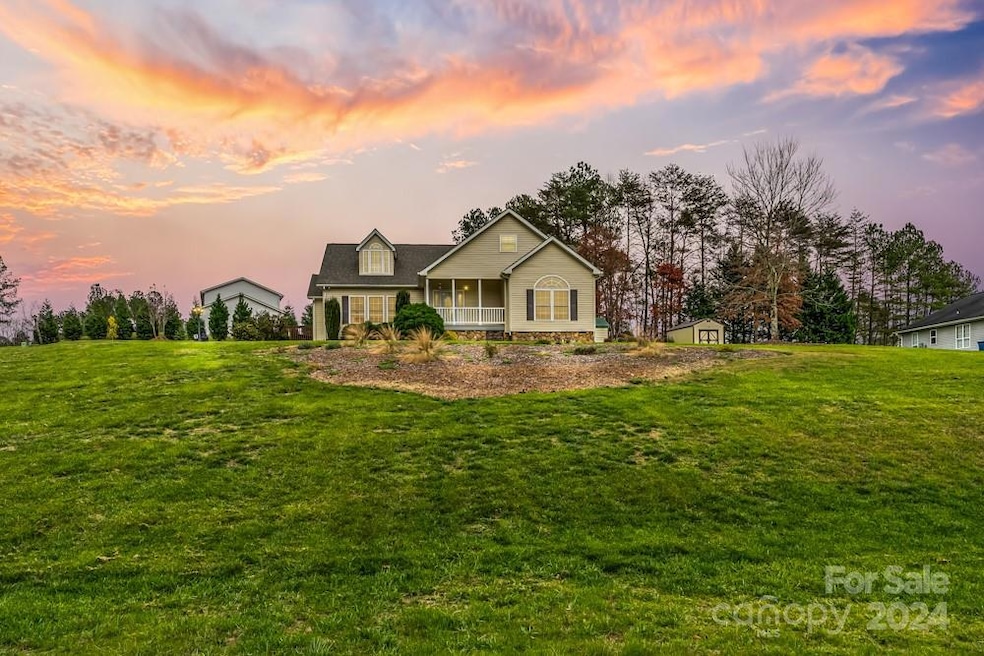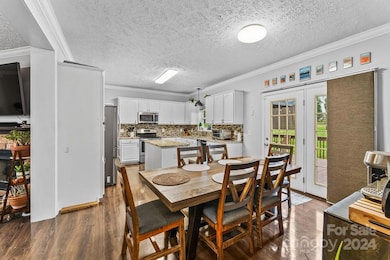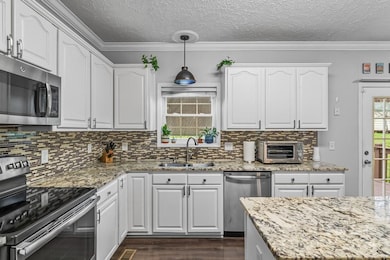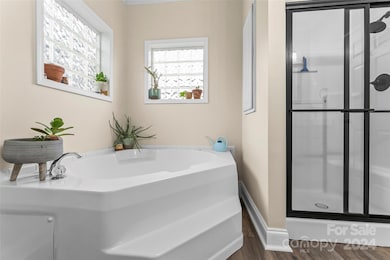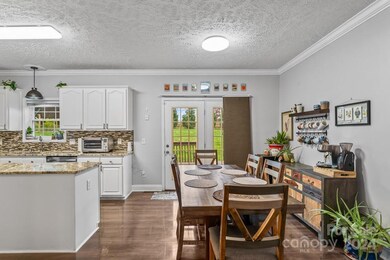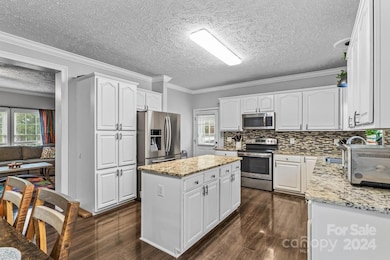
207 Sienna Dr Hickory, NC 28601
Bethlehem NeighborhoodHighlights
- Deck
- Wood Flooring
- Walk-In Closet
- West Alexander Middle School Rated A-
- Front Porch
- Laundry Room
About This Home
As of February 2025This stunning 3BR/2BA home located just minutes from Lake Hickory features a beautiful backyard, spacious kitchen and incredible bonus room, perfect for all your work from home needs and hobbies! Kitchen features a tile backsplash with stainless appliances, island, eat-in area & ample cabinet prep space. The open floor plan flows into the living room w/ gas fireplace & large windows. Primary bedroom on main offers a large custom closet & a spacious primary bath w/ glass door shower & soaking tub. Laundry on main along w/ multiple storage areas. Second floor offers an incredible, sprawling bonus room, perfect for multiple uses & additional office/craft room! Partial wrap-around porch with large pergola & propane outdoor heater on back patio. Level 2 EV charger. Updated landscaping w/ flower beds, all fruiting plants & raised beds. Storage shed w/ solar powered ventilation fans.
Last Agent to Sell the Property
Jay Brown, Realtors Brokerage Email: jay@jaybrownrealtors.com License #272709
Property Details
Home Type
- Modular Prefabricated Home
Est. Annual Taxes
- $1,949
Year Built
- Built in 2004
Home Design
- Vinyl Siding
Interior Spaces
- 2-Story Property
- Ceiling Fan
- Propane Fireplace
- Living Room with Fireplace
- Crawl Space
- Laundry Room
Kitchen
- Electric Range
- Microwave
- Dishwasher
- Kitchen Island
Flooring
- Wood
- Tile
- Vinyl
Bedrooms and Bathrooms
- 3 Main Level Bedrooms
- Walk-In Closet
- 2 Full Bathrooms
Parking
- Driveway
- 3 Open Parking Spaces
Outdoor Features
- Deck
- Shed
- Front Porch
Schools
- Bethlehem Elementary School
- West Middle School
- Alexander Central High School
Utilities
- Central Air
- Heat Pump System
- Electric Water Heater
- Septic Tank
Community Details
- Deer Creek Subdivision
Listing and Financial Details
- Assessor Parcel Number 0060625
Map
Home Values in the Area
Average Home Value in this Area
Property History
| Date | Event | Price | Change | Sq Ft Price |
|---|---|---|---|---|
| 02/14/2025 02/14/25 | Sold | $385,000 | -3.5% | $167 / Sq Ft |
| 01/15/2025 01/15/25 | Pending | -- | -- | -- |
| 11/22/2024 11/22/24 | For Sale | $399,000 | +6.4% | $173 / Sq Ft |
| 03/21/2023 03/21/23 | Sold | $375,000 | 0.0% | $161 / Sq Ft |
| 02/07/2023 02/07/23 | For Sale | $375,000 | +156.8% | $161 / Sq Ft |
| 01/28/2016 01/28/16 | Sold | $146,000 | -5.7% | $65 / Sq Ft |
| 01/01/2016 01/01/16 | Pending | -- | -- | -- |
| 11/02/2015 11/02/15 | For Sale | $154,900 | -- | $69 / Sq Ft |
Tax History
| Year | Tax Paid | Tax Assessment Tax Assessment Total Assessment is a certain percentage of the fair market value that is determined by local assessors to be the total taxable value of land and additions on the property. | Land | Improvement |
|---|---|---|---|---|
| 2024 | $1,949 | $273,341 | $20,212 | $253,129 |
| 2023 | $1,949 | $273,341 | $20,212 | $253,129 |
| 2022 | $1,199 | $143,954 | $16,000 | $127,954 |
| 2021 | $1,199 | $143,954 | $16,000 | $127,954 |
| 2020 | $1,199 | $143,954 | $16,000 | $127,954 |
| 2019 | $1,199 | $143,954 | $16,000 | $127,954 |
| 2018 | $1,182 | $143,954 | $16,000 | $127,954 |
| 2017 | $1,182 | $143,954 | $16,000 | $127,954 |
| 2016 | $1,182 | $143,954 | $16,000 | $127,954 |
| 2015 | $1,182 | $143,954 | $16,000 | $127,954 |
| 2014 | $1,182 | $146,033 | $22,000 | $124,033 |
| 2012 | -- | $146,033 | $22,000 | $124,033 |
Mortgage History
| Date | Status | Loan Amount | Loan Type |
|---|---|---|---|
| Open | $134,975 | New Conventional | |
| Closed | $143,355 | FHA | |
| Previous Owner | $101,602 | Commercial | |
| Previous Owner | $50,000 | Credit Line Revolving | |
| Previous Owner | $22,100 | Credit Line Revolving |
Deed History
| Date | Type | Sale Price | Title Company |
|---|---|---|---|
| Warranty Deed | $146,000 | None Available | |
| Trustee Deed | $89,601 | None Available |
Similar Homes in Hickory, NC
Source: Canopy MLS (Canopy Realtor® Association)
MLS Number: 4201447
APN: 0060625
- Lot 11 Westwinds Dr
- 24 Eastwinds Dr
- Lot 24 Eastwinds Dr
- Lot 21 Eastwinds Dr Unit Lot 21
- Lot 22 Eastwinds Dr Unit Lot 22
- Lot 20 Eastwinds Dr
- Lot 16 Cascades Dr Unit Lot 16
- Lot 12 Cascades Dr Unit Lot 12
- Lot 2 Hubbard Rd Unit Lot 2
- Lot 3 Hubbard Rd Unit Lot 3
- Lot 4 Hubbard Rd Unit Lot 4
- Lot 5 Hubbard Rd Unit Lot 5
- 0 Cook Ln
- 60 Sigmon Drum Rd
- 0000 Cemetery Loop
- 165 Northwest Rd
- 0 Cruz Ln
