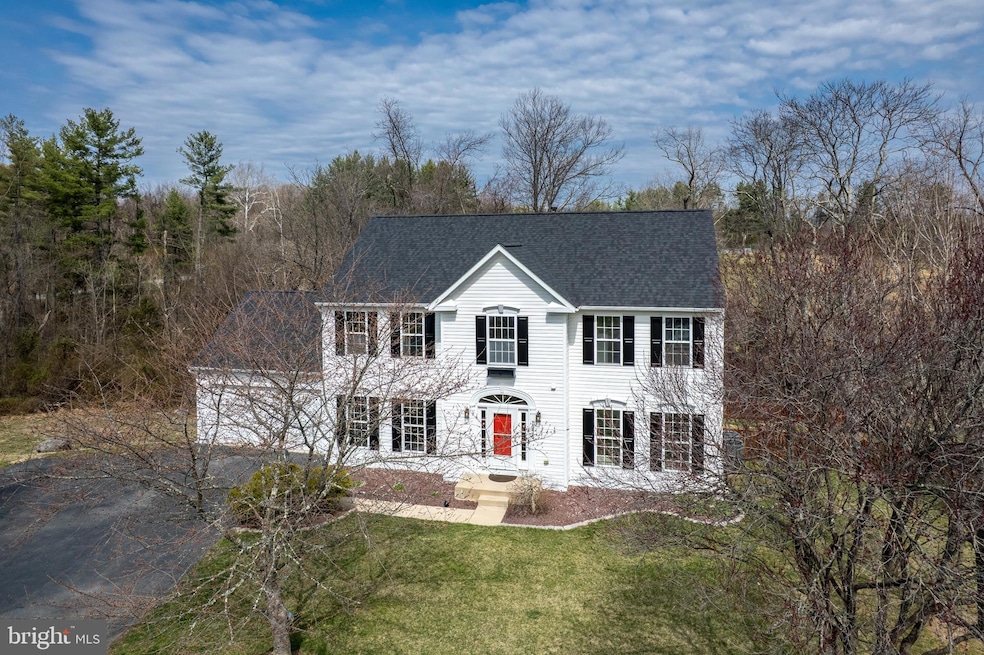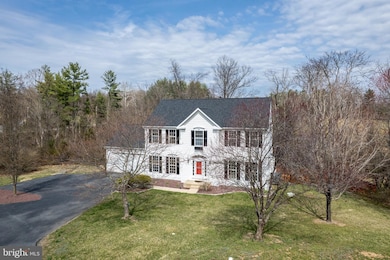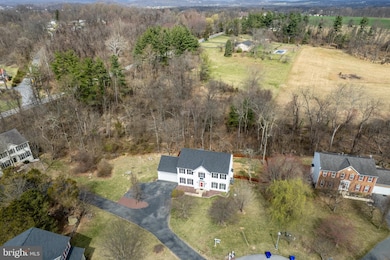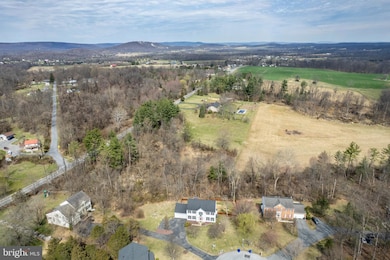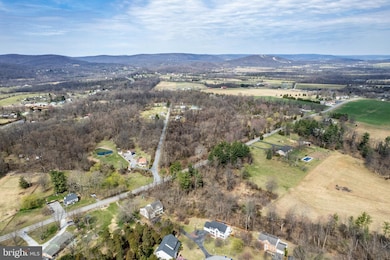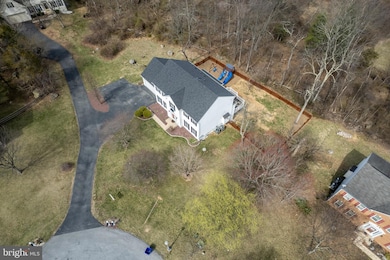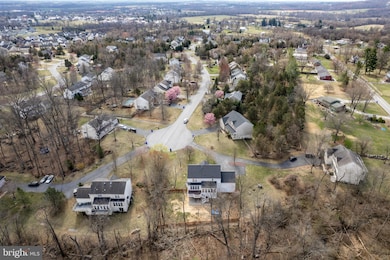
2075 Pembrook Ct Emmitsburg, MD 21727
Emmitsburg NeighborhoodEstimated payment $3,764/month
Highlights
- View of Trees or Woods
- Colonial Architecture
- Backs to Trees or Woods
- Open Floorplan
- Deck
- Game Room
About This Home
Experience the perfect blend of luxury and comfort in this beautifully updated colonial home, nestled in the highly sought-after Pembrook/Brookfield community. Featuring a spacious open floor plan, a private office, and a formal dining room, this home is designed for both elegant entertaining and everyday living.The expansive family room, complete with a cozy gas fireplace, flows seamlessly into the large, well-appointed kitchen. A bright morning room opens to a deck, leading down to a fenced backyard with serene, tree-lined views—your private retreat from the world. Upstairs, the generous primary suite boasts a walk-in closet and an updated en-suite bath. Three additional spacious bedrooms and a second updated bathroom complete the upper level. The fully finished basement provides even more versatile living space, offering a recreation area, a fifth bedroom, a full bathroom, a private office or hobby room, and abundant storage. Enjoy unbeatable convenience with quick access to Rte 15 and the beauty of Catoctin Mountain just minutes away. Major updates include recently replaced mechanical systems, plus fresh carpet and paint throughout, making this home truly move-in ready! Check out the complete list of upgrades, and don't miss this incredible opportunity to make this home yours!
Home Details
Home Type
- Single Family
Est. Annual Taxes
- $6,488
Year Built
- Built in 2003 | Remodeled in 2025
Lot Details
- 0.52 Acre Lot
- Wood Fence
- No Through Street
- Backs to Trees or Woods
- Property is in excellent condition
- Property is zoned R1
HOA Fees
- $20 Monthly HOA Fees
Parking
- 2 Car Attached Garage
- Front Facing Garage
- Garage Door Opener
- On-Street Parking
- Off-Street Parking
Home Design
- Colonial Architecture
- Permanent Foundation
- Asphalt Roof
- Vinyl Siding
Interior Spaces
- Property has 3 Levels
- Open Floorplan
- Chair Railings
- Crown Molding
- Ceiling height of 9 feet or more
- Recessed Lighting
- Fireplace With Glass Doors
- Family Room Off Kitchen
- Dining Room
- Den
- Game Room
- Hobby Room
- Storage Room
- Views of Woods
- Alarm System
Kitchen
- Breakfast Room
- Double Self-Cleaning Oven
- Microwave
- Dishwasher
- Kitchen Island
- Disposal
Bedrooms and Bathrooms
- En-Suite Primary Bedroom
- En-Suite Bathroom
Laundry
- Laundry Room
- Laundry on main level
- Dryer
- Washer
Finished Basement
- Walk-Out Basement
- Basement Fills Entire Space Under The House
- Rear Basement Entry
- Sump Pump
- Basement Windows
Outdoor Features
- Deck
- Porch
Utilities
- Forced Air Heating and Cooling System
- Vented Exhaust Fan
- Natural Gas Water Heater
Community Details
- Pembrook Woods Subdivision
Listing and Financial Details
- Tax Lot 34
- Assessor Parcel Number 1105185017
Map
Home Values in the Area
Average Home Value in this Area
Tax History
| Year | Tax Paid | Tax Assessment Tax Assessment Total Assessment is a certain percentage of the fair market value that is determined by local assessors to be the total taxable value of land and additions on the property. | Land | Improvement |
|---|---|---|---|---|
| 2024 | $6,502 | $413,700 | $0 | $0 |
| 2023 | $5,538 | $363,100 | $71,200 | $291,900 |
| 2022 | $5,263 | $344,767 | $0 | $0 |
| 2021 | $4,753 | $326,433 | $0 | $0 |
| 2020 | $4,753 | $308,100 | $51,200 | $256,900 |
| 2019 | $4,645 | $300,967 | $0 | $0 |
| 2018 | $4,590 | $293,833 | $0 | $0 |
| 2017 | $4,429 | $286,700 | $0 | $0 |
| 2016 | $5,075 | $273,500 | $0 | $0 |
| 2015 | $5,075 | $260,300 | $0 | $0 |
| 2014 | $5,075 | $247,100 | $0 | $0 |
Property History
| Date | Event | Price | Change | Sq Ft Price |
|---|---|---|---|---|
| 04/23/2025 04/23/25 | Pending | -- | -- | -- |
| 04/12/2025 04/12/25 | Price Changed | $575,000 | -2.5% | $140 / Sq Ft |
| 04/03/2025 04/03/25 | For Sale | $589,900 | +87.3% | $144 / Sq Ft |
| 04/18/2012 04/18/12 | Sold | $314,900 | 0.0% | $77 / Sq Ft |
| 03/04/2012 03/04/12 | Pending | -- | -- | -- |
| 02/22/2012 02/22/12 | For Sale | $314,900 | -- | $77 / Sq Ft |
Deed History
| Date | Type | Sale Price | Title Company |
|---|---|---|---|
| Deed | $314,900 | None Available | |
| Deed | $329,900 | -- | |
| Deed | $329,900 | -- | |
| Deed | $329,900 | -- | |
| Deed | $329,900 | -- | |
| Deed | $312,515 | -- | |
| Deed | $47,000 | -- |
Mortgage History
| Date | Status | Loan Amount | Loan Type |
|---|---|---|---|
| Open | $325,518 | New Conventional | |
| Closed | $321,326 | New Conventional | |
| Previous Owner | $263,900 | Adjustable Rate Mortgage/ARM | |
| Previous Owner | $263,900 | Adjustable Rate Mortgage/ARM | |
| Previous Owner | $25,646 | Unknown | |
| Previous Owner | $295,000 | New Conventional | |
| Closed | -- | No Value Available |
Similar Homes in Emmitsburg, MD
Source: Bright MLS
MLS Number: MDFR2061440
APN: 05-185017
- 9350 Waynesboro Pike
- 1317 Huntley Cir
- 1315 Huntley Cir
- 590 Timbermill Ct
- 430 Timbermill Run
- 551 Timbermill Ct
- 816 W Main St
- 17449 Irishtown Rd
- 510 W Main St
- 886 W Main St
- 884 W Main St
- 38 Provincial Pkwy
- 1 Irishtown Ct
- 102 Creekside Dr
- 111 N Seton Ave
- 30 Anthony Ln Unit 6
- 330 Mountaineers Way
- 325 Mountaineers Way
- 323 Mountaineers Way (Lot28)
- 16822 Scott Rd
