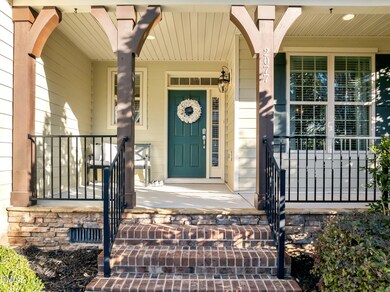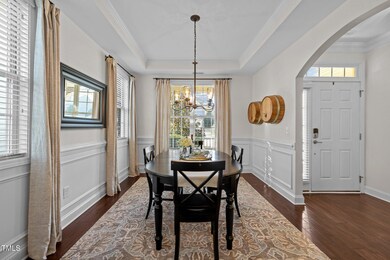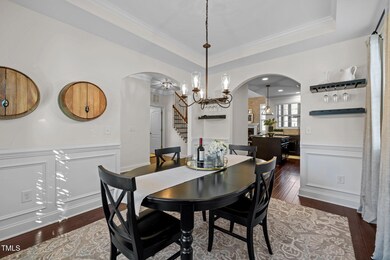
2077 Tordelo Place Apex, NC 27502
Friendship NeighborhoodHighlights
- Open Floorplan
- Craftsman Architecture
- Partially Wooded Lot
- Olive Chapel Elementary School Rated A
- Clubhouse
- Vaulted Ceiling
About This Home
As of January 2025This stunning 4-bedroom, 2.5-bath home in the sought-after Bella Casa subdivision offers a main-floor primary suite, vaulted ceilings, a stone wall with a gas fireplace, and architectural arched doorways. The gourmet kitchen features an island with seating, granite counters, and GE Café stainless steel appliances—perfect for entertaining. Enjoy outdoor living with a screened porch, grilling deck, and private wooded backyard. Additional highlights include attic storage, large closets, and walk-in storage in the crawl space.
Neighborhood amenities include a pool, tennis courts, and a children's playground. Conveniently located just two miles from US 1, US 64, and I-540, Bella Casa is near Apex Nature Park, offering 160 acres of recreational amenities such as tennis courts, soccer fields, nature trails, and more.
Home Details
Home Type
- Single Family
Est. Annual Taxes
- $5,902
Year Built
- Built in 2013 | Remodeled
Lot Details
- 6,534 Sq Ft Lot
- Landscaped
- Lot Sloped Down
- Partially Wooded Lot
- Front Yard
- Property is zoned MD-CZ
HOA Fees
- $77 Monthly HOA Fees
Parking
- 2 Car Attached Garage
- Front Facing Garage
- Private Driveway
- Open Parking
Home Design
- Craftsman Architecture
- Raised Foundation
- Block Foundation
- Shingle Roof
- Stone Veneer
Interior Spaces
- 2,329 Sq Ft Home
- 2-Story Property
- Open Floorplan
- Vaulted Ceiling
- Chandelier
- Gas Log Fireplace
- Entrance Foyer
- Family Room with Fireplace
- Dining Room
- Bonus Room
- Screened Porch
- Basement
- Crawl Space
- Pull Down Stairs to Attic
- Fire and Smoke Detector
Kitchen
- Range Hood
- Microwave
- Plumbed For Ice Maker
- Dishwasher
- Stainless Steel Appliances
- ENERGY STAR Qualified Appliances
- Kitchen Island
- Granite Countertops
- Disposal
Flooring
- Wood
- Carpet
- Tile
Bedrooms and Bathrooms
- 4 Bedrooms
- Primary Bedroom on Main
- Double Vanity
- Separate Shower in Primary Bathroom
- Soaking Tub
- Bathtub with Shower
Laundry
- Laundry Room
- Laundry on main level
- Washer and Electric Dryer Hookup
Eco-Friendly Details
- Energy-Efficient Thermostat
- Ventilation
Schools
- Olive Chapel Elementary School
- Apex Friendship Middle School
- Apex Friendship High School
Utilities
- Forced Air Zoned Heating and Cooling System
- Natural Gas Connected
- Cable TV Available
Additional Features
- Rain Gutters
- Grass Field
Listing and Financial Details
- Assessor Parcel Number 0721722284
Community Details
Overview
- Association fees include insurance, ground maintenance
- Bella Casa HOA Omega Association, Phone Number (919) 461-0102
- Built by Lennar
- Bella Casa Subdivision, The Ashland Floorplan
Amenities
- Clubhouse
Recreation
- Tennis Courts
- Recreation Facilities
- Community Playground
- Community Pool
- Park
- Dog Park
Map
Home Values in the Area
Average Home Value in this Area
Property History
| Date | Event | Price | Change | Sq Ft Price |
|---|---|---|---|---|
| 01/15/2025 01/15/25 | Sold | $650,000 | 0.0% | $279 / Sq Ft |
| 12/18/2024 12/18/24 | Pending | -- | -- | -- |
| 12/13/2024 12/13/24 | For Sale | $650,000 | -- | $279 / Sq Ft |
Tax History
| Year | Tax Paid | Tax Assessment Tax Assessment Total Assessment is a certain percentage of the fair market value that is determined by local assessors to be the total taxable value of land and additions on the property. | Land | Improvement |
|---|---|---|---|---|
| 2024 | $5,902 | $689,136 | $170,000 | $519,136 |
| 2023 | $4,589 | $416,514 | $103,000 | $313,514 |
| 2022 | $4,308 | $416,514 | $103,000 | $313,514 |
| 2021 | $4,143 | $416,514 | $103,000 | $313,514 |
| 2020 | $4,102 | $416,514 | $103,000 | $313,514 |
| 2019 | $4,241 | $371,645 | $115,000 | $256,645 |
| 2018 | $3,994 | $371,645 | $115,000 | $256,645 |
| 2017 | $3,708 | $370,651 | $115,000 | $255,651 |
| 2016 | $3,654 | $370,651 | $115,000 | $255,651 |
| 2015 | $3,126 | $309,249 | $78,000 | $231,249 |
| 2014 | -- | $309,249 | $78,000 | $231,249 |
Mortgage History
| Date | Status | Loan Amount | Loan Type |
|---|---|---|---|
| Previous Owner | $195,250 | New Conventional | |
| Previous Owner | $216,243 | New Conventional |
Deed History
| Date | Type | Sale Price | Title Company |
|---|---|---|---|
| Warranty Deed | $650,000 | None Listed On Document | |
| Special Warranty Deed | $289,000 | None Available |
Similar Homes in the area
Source: Doorify MLS
MLS Number: 10067230
APN: 0721.04-72-2284-000
- 2073 Amalfi Place
- 2805 Evans Rd
- 2826 Walden Rd
- 2046 Fellini Dr
- 7988 Humie Olive Rd
- 1911 Firenza Dr
- 1950 Firenza Dr
- 1964 Old Byre Way
- 2505 Mount Zion Church Rd
- 2089 Florine Dr
- 2034 Florine Dr
- 0-0 Mount Zion Church Rd
- 0 Mount Zion Church Rd
- 673 Mirkwood
- 2303 Bay Minette Station Unit 539
- 2297 Bay Minette Station
- 2301 Bay Minette Station
- 2299 Bay Minette Station
- 2739 Hunter Woods Dr
- 2408 Old Us 1 Hwy






