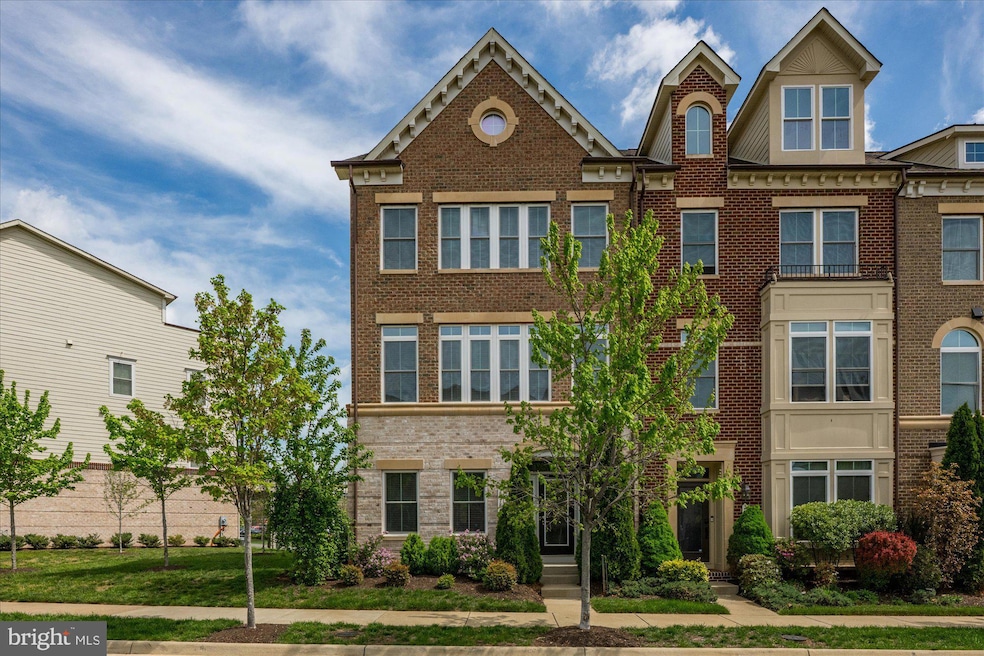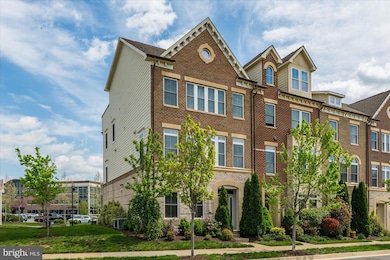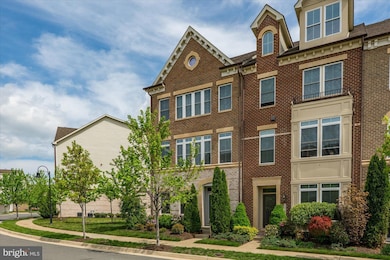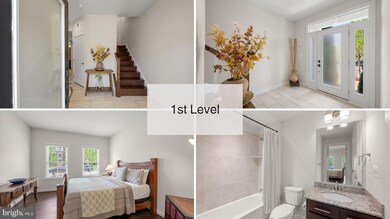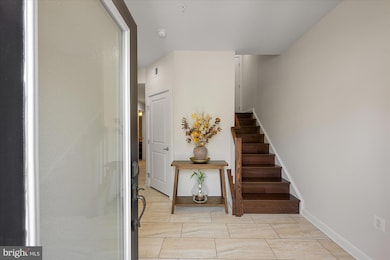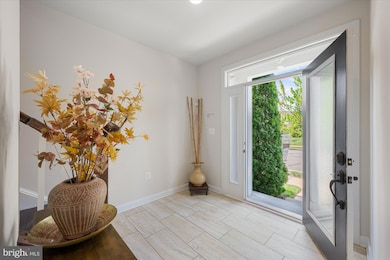
20784 Duxbury Terrace Ashburn, VA 20147
One Loudoun NeighborhoodEstimated payment $5,827/month
Highlights
- Popular Property
- Rooftop Deck
- Open Floorplan
- Steuart W. Weller Elementary School Rated A-
- Gourmet Kitchen
- Clubhouse
About This Home
Exceptional 5-Bedroom Home | Over 3,300 Sq Ft | Conveniently Located in the prestigious One Loudoun Community. Welcome to this stunning 5-bedroom, 4.5-bath detached home offering over 3,300 square feet of thoughtfully designed living space—only mile from the vibrant Downtown One Loudoun. This residence strikes a perfect balance between luxury, function, and flexibility for today’s modern lifestyles.Step inside to rich hardwood flooring throughout the entire home, enhancing the open-concept layout filled with natural light and upscale finishes. The gourmet kitchen features a large center island, upgraded cabinetry, and premium appliances, flowing seamlessly into expansive living and dining areas ideal for both entertaining and everyday comfort.The home’s versatile layout features a main-level guest suite with a private bath, making it an ideal solution for accommodating in-laws, guests, or live-in support, and perfect for multigenerational households.Upstairs, retreat to the luxurious primary suite with a spa-like bath and an oversized walk-in closet. Four additional bedrooms—including a top-level guest suite with a private bath—offer versatile options for family, guests, or remote work.Enjoy outdoor relaxation on your private patio or take in sunset views from the rooftop terrace—perfect for gatherings or peaceful moments at home.Located just minutes from upscale dining, shopping, entertainment, parks, and more, with easy access to Route 7, Loudoun County Parkway, and Dulles Airport, this home offers the best of Northern Virginia living in a prime location.
Townhouse Details
Home Type
- Townhome
Est. Annual Taxes
- $6,826
Year Built
- Built in 2014
Lot Details
- 3,049 Sq Ft Lot
- Southeast Facing Home
- Property is in excellent condition
HOA Fees
- $235 Monthly HOA Fees
Parking
- 2 Car Attached Garage
- 2 Driveway Spaces
- Rear-Facing Garage
Home Design
- Transitional Architecture
- Brick Exterior Construction
- Architectural Shingle Roof
- Concrete Perimeter Foundation
- Masonry
Interior Spaces
- 3,374 Sq Ft Home
- Property has 4 Levels
- Open Floorplan
- Ceiling height of 9 feet or more
- Ceiling Fan
- Recessed Lighting
- Double Hung Windows
- Transom Windows
- Window Screens
- Living Room
- Combination Kitchen and Dining Room
Kitchen
- Gourmet Kitchen
- Built-In Oven
- Cooktop
- Built-In Microwave
- Extra Refrigerator or Freezer
- Ice Maker
- Dishwasher
- Stainless Steel Appliances
- Kitchen Island
- Disposal
Flooring
- Wood
- Ceramic Tile
Bedrooms and Bathrooms
- Main Floor Bedroom
- En-Suite Primary Bedroom
- Walk-In Closet
- Bathtub with Shower
- Walk-in Shower
Laundry
- Laundry Room
- Laundry on upper level
- Dryer
- Washer
Home Security
Outdoor Features
- Balcony
- Rooftop Deck
Location
- Suburban Location
Schools
- Steuart W. Weller Elementary School
- Belmont Ridge Middle School
- Riverside High School
Utilities
- 90% Forced Air Heating and Cooling System
- Vented Exhaust Fan
- 220 Volts
- Natural Gas Water Heater
Listing and Financial Details
- Tax Lot 13
- Assessor Parcel Number 058107103000
Community Details
Overview
- Association fees include common area maintenance, lawn care front, lawn care rear, lawn care side, lawn maintenance, pool(s), recreation facility, reserve funds, road maintenance, snow removal, trash
- One Loudoun HOA
- Built by NVHomes
- One Loudoun Subdivision, John Jacob Astor End Unit Floorplan
- Property Manager
Amenities
- Picnic Area
- Common Area
- Clubhouse
- Community Center
- Meeting Room
- Party Room
Recreation
- Tennis Courts
- Community Basketball Court
- Volleyball Courts
- Community Playground
- Lap or Exercise Community Pool
- Dog Park
- Jogging Path
- Bike Trail
Security
- Carbon Monoxide Detectors
- Fire and Smoke Detector
- Fire Sprinkler System
Map
Home Values in the Area
Average Home Value in this Area
Tax History
| Year | Tax Paid | Tax Assessment Tax Assessment Total Assessment is a certain percentage of the fair market value that is determined by local assessors to be the total taxable value of land and additions on the property. | Land | Improvement |
|---|---|---|---|---|
| 2024 | $6,826 | $789,170 | $253,500 | $535,670 |
| 2023 | $7,093 | $810,680 | $253,500 | $557,180 |
| 2022 | $6,276 | $705,120 | $228,500 | $476,620 |
| 2021 | $6,429 | $655,980 | $183,500 | $472,480 |
| 2020 | $6,597 | $637,430 | $183,500 | $453,930 |
| 2019 | $6,548 | $626,630 | $183,500 | $443,130 |
| 2018 | $6,818 | $628,390 | $168,500 | $459,890 |
| 2017 | $6,492 | $577,080 | $168,500 | $408,580 |
| 2016 | $6,495 | $567,220 | $0 | $0 |
| 2015 | $6,583 | $411,490 | $0 | $411,490 |
| 2014 | $2,076 | $11,270 | $0 | $11,270 |
Property History
| Date | Event | Price | Change | Sq Ft Price |
|---|---|---|---|---|
| 04/25/2025 04/25/25 | For Sale | $900,000 | +20.0% | $267 / Sq Ft |
| 07/09/2021 07/09/21 | Sold | $750,000 | +3.5% | $222 / Sq Ft |
| 06/14/2021 06/14/21 | Pending | -- | -- | -- |
| 06/11/2021 06/11/21 | For Sale | $724,900 | -- | $215 / Sq Ft |
Deed History
| Date | Type | Sale Price | Title Company |
|---|---|---|---|
| Warranty Deed | $750,000 | Attorney | |
| Special Warranty Deed | $597,415 | -- |
Mortgage History
| Date | Status | Loan Amount | Loan Type |
|---|---|---|---|
| Open | $548,000 | New Conventional | |
| Previous Owner | $579,208 | FHA | |
| Previous Owner | $583,098 | FHA | |
| Previous Owner | $586,049 | FHA |
Similar Homes in Ashburn, VA
Source: Bright MLS
MLS Number: VALO2092330
APN: 058-10-7103
- 20798 Duxbury Terrace
- 20661 Newcomb Terrace
- 20640 Hope Spring Terrace Unit 203
- 20515 Little Creek Terrace Unit 101
- 20515 Little Creek Terrace Unit 103
- 20600 Hope Spring Terrace Unit 202
- 44550 Baltray Cir
- 44717 Ellsworth Terrace
- 44691 Wellfleet Dr Unit 508
- 44738 Tiverton Square
- 21004 Rocky Knoll Square Unit 207
- 21025 Rocky Knoll Square Unit 103
- 44662 Brushton Terrace
- 20440 Northpark Dr
- 20638 Golden Ridge Dr
- 44479 Potter Terrace
- 44485 Maltese Falcon Square
- 44423 Livonia Terrace
- 44642 Provincetown Dr
- 45210 Lettermore Square
