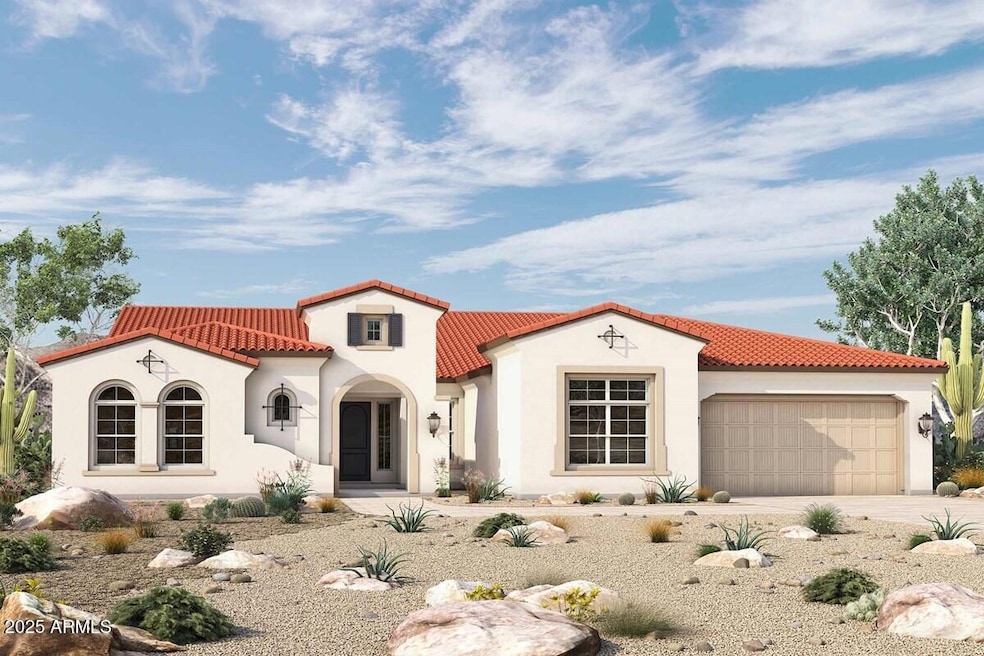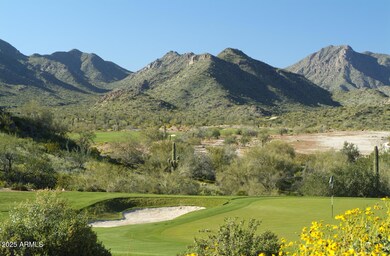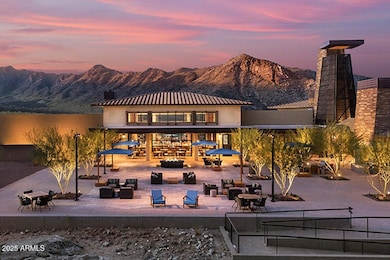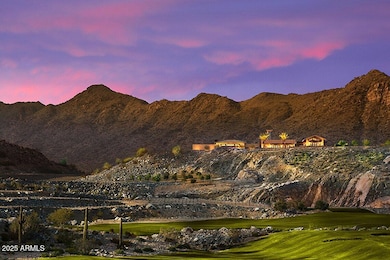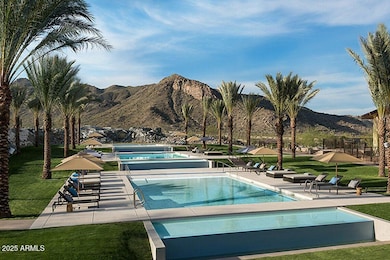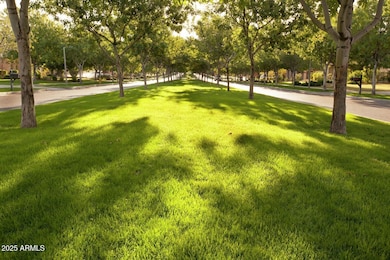
20793 W San Miguel Ave Buckeye, AZ 85396
Verrado NeighborhoodEstimated payment $7,544/month
Total Views
252
4
Beds
3.5
Baths
3,670
Sq Ft
$353
Price per Sq Ft
Highlights
- Golf Course Community
- Fitness Center
- Clubhouse
- Verrado Elementary School Rated A-
- Mountain View
- Corner Lot
About This Home
BRAND NEW SINGLE LEVEL HOME IN 55+ ACTIVE ADULT COMMUNITY; This home has 4 bedrooms, 3.5 baths, a study, retreat, media room and 4-car garage. The kitchen has an oversized waterfall island, upgraded stainless appliances, gorgeous cabinets, upgraded flooring throughout; 2-tone paint; 2x6 construction and extensive new home warranty
Home Details
Home Type
- Single Family
Est. Annual Taxes
- $651
Year Built
- Built in 2025 | Under Construction
Lot Details
- 0.25 Acre Lot
- Desert faces the front of the property
- Block Wall Fence
- Corner Lot
- Front Yard Sprinklers
- Sprinklers on Timer
- Private Yard
HOA Fees
- $250 Monthly HOA Fees
Parking
- 4 Car Garage
Home Design
- Wood Frame Construction
- Tile Roof
- Stone Exterior Construction
- Stucco
Interior Spaces
- 3,670 Sq Ft Home
- 1-Story Property
- Ceiling height of 9 feet or more
- Ceiling Fan
- Double Pane Windows
- ENERGY STAR Qualified Windows
- Vinyl Clad Windows
- Mountain Views
- Washer and Dryer Hookup
Kitchen
- Eat-In Kitchen
- Breakfast Bar
- Gas Cooktop
- Built-In Microwave
- ENERGY STAR Qualified Appliances
- Kitchen Island
Flooring
- Carpet
- Tile
Bedrooms and Bathrooms
- 4 Bedrooms
- Primary Bathroom is a Full Bathroom
- 3.5 Bathrooms
- Dual Vanity Sinks in Primary Bathroom
- Bathtub With Separate Shower Stall
Accessible Home Design
- No Interior Steps
Eco-Friendly Details
- Energy Monitoring System
- ENERGY STAR Qualified Equipment for Heating
- Mechanical Fresh Air
Schools
- Verrado Elementary School
- Verrado Middle School
- Verrado High School
Utilities
- Cooling Available
- Zoned Heating
- Water Softener
- High Speed Internet
- Cable TV Available
Listing and Financial Details
- Home warranty included in the sale of the property
- Tax Lot 343
- Assessor Parcel Number 502-95-182
Community Details
Overview
- Association fees include ground maintenance, street maintenance
- Verrado/Victory HOA, Phone Number (623) 466-7008
- Built by DAVID WEEKLEY HOMES
- Verrado Victory District Phase 7B Subdivision, Fitzsimmons Floorplan
Amenities
- Clubhouse
- Recreation Room
Recreation
- Golf Course Community
- Tennis Courts
- Fitness Center
- Heated Community Pool
- Community Spa
- Bike Trail
Map
Create a Home Valuation Report for This Property
The Home Valuation Report is an in-depth analysis detailing your home's value as well as a comparison with similar homes in the area
Home Values in the Area
Average Home Value in this Area
Tax History
| Year | Tax Paid | Tax Assessment Tax Assessment Total Assessment is a certain percentage of the fair market value that is determined by local assessors to be the total taxable value of land and additions on the property. | Land | Improvement |
|---|---|---|---|---|
| 2025 | $651 | $4,613 | $4,613 | -- |
| 2024 | $650 | $4,393 | $4,393 | -- |
| 2023 | $650 | $6,750 | $6,750 | $0 |
| 2022 | $620 | $7,245 | $7,245 | $0 |
Source: Public Records
Property History
| Date | Event | Price | Change | Sq Ft Price |
|---|---|---|---|---|
| 04/14/2025 04/14/25 | For Sale | $1,297,114 | -- | $353 / Sq Ft |
Source: Arizona Regional Multiple Listing Service (ARMLS)
Similar Homes in the area
Source: Arizona Regional Multiple Listing Service (ARMLS)
MLS Number: 6851539
APN: 502-95-182
Nearby Homes
- 20775 W Rattler Rd
- 20723 W San Miguel Ave
- 20713 W San Miguel Ave
- 20705 W San Miguel Ave
- 5741 N 207th Ave
- 5779 N 207th Ave
- 5644 N 206th Glen
- 5658 N 206th Ln
- 5566 N 206th Glen
- 5273 N 207th Dr
- 20718 W Colter St
- 5195 N 207th Dr
- 20780 W Medlock Dr
- 5581 N 206th Ave
- 5252 N 206th Dr
- 5624 N 205th Ln
- 20727 W Medlock Dr
- 5641 N 205th Ln
- 5633 N 205th Ln
- 5625 N 205th Ln
