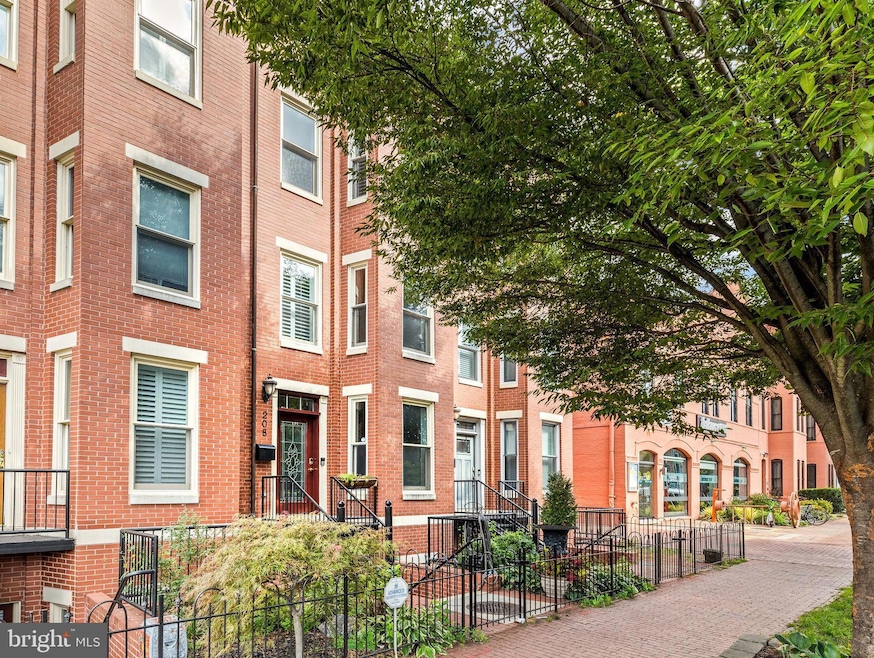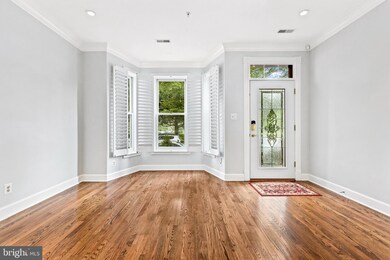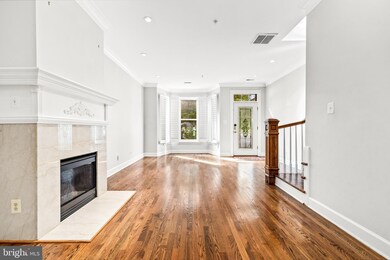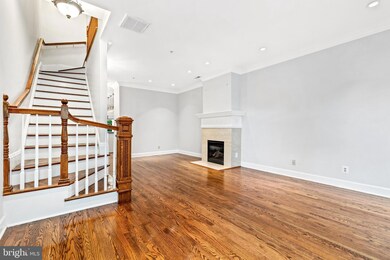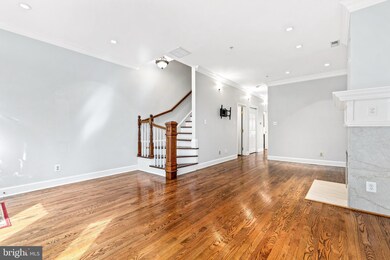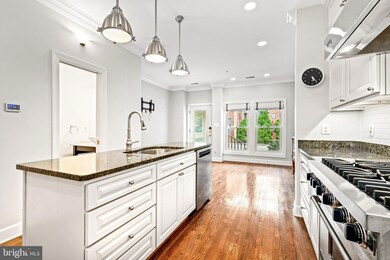
208 D St SE Washington, DC 20003
Capitol Hill NeighborhoodHighlights
- Eat-In Gourmet Kitchen
- 3-minute walk to Capitol South
- Federal Architecture
- Brent Elementary School Rated A
- Open Floorplan
- 1-minute walk to Folger Park
About This Home
As of January 2025Presenting this stunning 5-bedroom, 4.5-bath, 3,384 square foot townhome in the heart of Capitol Hill, offering the rare combination of newer construction in a charming, historic neighborhood. Built in 2005 with brick-on-block construction, this impeccably maintained home feels brand new, boasting abundant natural light, high ceilings, and a well-designed layout.
A tidy, fenced in front yard beckons you into the home. The main level welcomes you with a spacious living room with bay-front window, gas fireplace, and sleek recessed lighting. The gourmet kitchen is equipped with chef-grade appliances, a center island, and an open family room/dining area—perfect for entertaining. A powder room completes this level.
On the second floor, you'll find two spacious bedrooms, both with walk-in closets and luxurious ensuite baths. The rear bedroom opens onto a large covered deck, an ideal spot for relaxing outdoors.
The entire third floor is dedicated to the luxurious primary suite, featuring a king-sized bedroom with its own private covered deck. The spa-like ensuite bath boasts a deep soaking tub, steam shower, custom built-ins, and an oversized walk-in closet. A fourth bedroom/office, complete with custom built-in bookcases, provides added flexibility. For ultimate convenience, the laundry is also located on this level. Two skylights bathe the entire floor in natural light, creating a bright and airy atmosphere throughout.
The crowning jewel of this home is the expansive roof deck, offering spectacular, unobstructed views of Capitol Hill. The firepit on the roofdeck also has a gas line running to it, making it a truly delightful space to host gatherings or enjoy quiet sunsets.
The lower level offers a fully independent one-bedroom, one-bath in-law suite or rental apartment with its own entrance, full kitchen, and 9-foot ceilings—ideal for generating rental income or hosting guests. A large parking pad in the rear completes the package.
Perfectly located just over a block from the Capitol South Metro, this home provides easy access to the Capitol Building, Library of Congress, award-winning restaurants, Trader Joe’s, Eastern Market, and all the charm of this historic neighborhood. This is a home without compromise!
Townhouse Details
Home Type
- Townhome
Est. Annual Taxes
- $17,358
Year Built
- Built in 2005
Lot Details
- 1,529 Sq Ft Lot
- Property is in excellent condition
Parking
- 1 Parking Space
Home Design
- Federal Architecture
- Brick Exterior Construction
- Concrete Perimeter Foundation
Interior Spaces
- Property has 4 Levels
- Open Floorplan
- Ceiling height of 9 feet or more
- Skylights
- Recessed Lighting
- 2 Fireplaces
- Double Pane Windows
- Bay Window
- Family Room Off Kitchen
- Dining Area
- Wood Flooring
Kitchen
- Eat-In Gourmet Kitchen
- Breakfast Area or Nook
- Double Oven
- Six Burner Stove
- Microwave
- Ice Maker
- Dishwasher
- Upgraded Countertops
- Disposal
Bedrooms and Bathrooms
- En-Suite Primary Bedroom
- En-Suite Bathroom
- Whirlpool Bathtub
Laundry
- Dryer
- Washer
Finished Basement
- English Basement
- Walk-Out Basement
- Basement Fills Entire Space Under The House
- Front and Rear Basement Entry
Eco-Friendly Details
- Energy-Efficient Windows
Outdoor Features
- Deck
- Terrace
- Porch
Utilities
- Forced Air Zoned Heating and Cooling System
- Vented Exhaust Fan
- Natural Gas Water Heater
Community Details
- No Home Owners Association
- Capitol Hill Subdivision
Listing and Financial Details
- Tax Lot 27
- Assessor Parcel Number 0763//0027
Map
Home Values in the Area
Average Home Value in this Area
Property History
| Date | Event | Price | Change | Sq Ft Price |
|---|---|---|---|---|
| 01/14/2025 01/14/25 | Sold | $2,250,000 | 0.0% | $665 / Sq Ft |
| 11/14/2024 11/14/24 | Pending | -- | -- | -- |
| 10/24/2024 10/24/24 | For Sale | $2,250,000 | +60.7% | $665 / Sq Ft |
| 05/03/2013 05/03/13 | Sold | $1,399,900 | 0.0% | $603 / Sq Ft |
| 02/17/2013 02/17/13 | Pending | -- | -- | -- |
| 02/07/2013 02/07/13 | Price Changed | $1,399,900 | -3.5% | $603 / Sq Ft |
| 01/24/2013 01/24/13 | Price Changed | $1,450,000 | -3.3% | $624 / Sq Ft |
| 12/06/2012 12/06/12 | For Sale | $1,499,999 | -- | $646 / Sq Ft |
Tax History
| Year | Tax Paid | Tax Assessment Tax Assessment Total Assessment is a certain percentage of the fair market value that is determined by local assessors to be the total taxable value of land and additions on the property. | Land | Improvement |
|---|---|---|---|---|
| 2024 | $17,943 | $2,197,990 | $680,990 | $1,517,000 |
| 2023 | $17,358 | $2,126,160 | $655,540 | $1,470,620 |
| 2022 | $16,755 | $2,049,820 | $612,350 | $1,437,470 |
| 2021 | $15,710 | $1,924,560 | $600,210 | $1,324,350 |
| 2020 | $15,238 | $1,868,370 | $582,350 | $1,286,020 |
| 2019 | $14,194 | $1,744,760 | $544,920 | $1,199,840 |
| 2018 | $13,571 | $1,669,990 | $0 | $0 |
| 2017 | $13,359 | $1,644,140 | $0 | $0 |
| 2016 | $12,653 | $1,560,230 | $0 | $0 |
| 2015 | $12,002 | $1,483,400 | $0 | $0 |
| 2014 | $11,200 | $1,387,880 | $0 | $0 |
Mortgage History
| Date | Status | Loan Amount | Loan Type |
|---|---|---|---|
| Open | $1,275,658 | Commercial | |
| Previous Owner | $1,000,000 | Commercial |
Deed History
| Date | Type | Sale Price | Title Company |
|---|---|---|---|
| Warranty Deed | $1,399,900 | -- | |
| Warranty Deed | $1,425,000 | -- |
Similar Homes in Washington, DC
Source: Bright MLS
MLS Number: DCDC2165378
APN: 0763-0027
- 324 2nd St SE
- 317 3rd St SE Unit 25
- 152 N Carolina Ave SE
- 136 E St SE
- 330 4th St SE
- 101 N Carolina Ave SE Unit 101
- 101 N Carolina Ave SE Unit 301
- 406 D St SE
- 410 D St SE Unit A
- 515 2nd St SE
- 414 D St SE Unit A
- 416 D St SE
- 408 Seward Square SE Unit 5
- 440 New Jersey Ave SE
- 428 New Jersey Ave SE
- 118 Duddington Place SE
- 120 3rd St SE
- 427 New Jersey Ave SE
- 420 Independence Ave SE
- 514 4th St SE Unit 100
