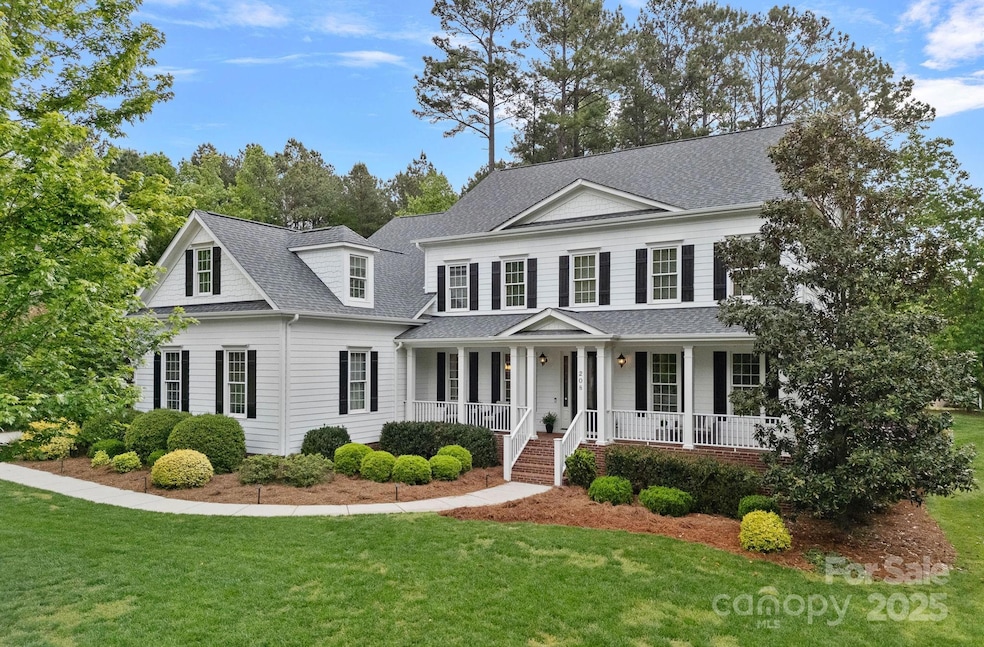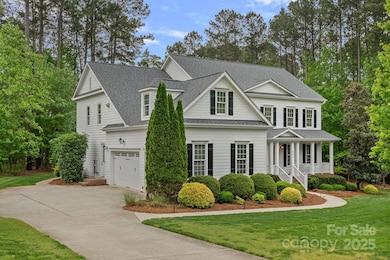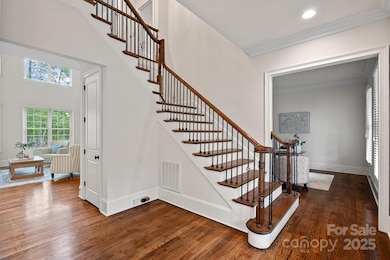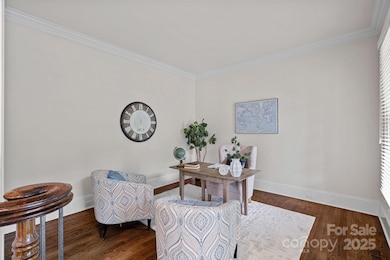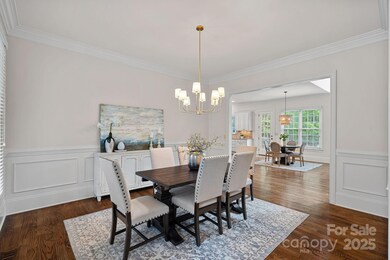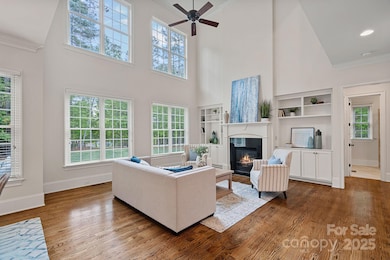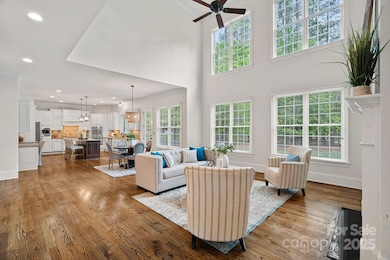
208 Grasshopper Cir Mooresville, NC 28117
Lake Norman NeighborhoodEstimated payment $6,104/month
Highlights
- Very Popular Property
- Water Views
- Clubhouse
- Woodland Heights Elementary School Rated A-
- Open Floorplan
- Private Lot
About This Home
Welcome to 208 Grasshopper Circle where charming curb appeal meets casual elegance in the highly desirable community of The Farms! Nestled on a quiet peninsula and directly across from the shores of Lake Norman, this home offers an unparalleled combination of location and amenities. The well-designed floor plan offers 4 large bedrooms, generous bonus room above the 3-car garage, and additional flexible living areas on the main level. The spacious kitchen boasts a 5-burner gas cooktop, double wall ovens and walk-in pantry. This impeccably well-maintained home offers new carpet, fresh interior paint, new roof and gutters (2024), new upstairs HVAC (2024), whole house filtration system (2022) and encapsulated crawl, all while sitting on a private lot with mature trees and water views. Enjoy The Farms' resort-style amenities—clubhouse, pool, tennis courts, and more—along with easy access to nearby golf and marinas. An exceptional value within this highly sought-after Lake Norman community!
Listing Agent
Ivester Jackson Distinctive Properties Brokerage Email: dawn@ivesterjackson.com License #300030
Home Details
Home Type
- Single Family
Est. Annual Taxes
- $5,015
Year Built
- Built in 2011
Lot Details
- Private Lot
- Level Lot
- Irrigation
- Wooded Lot
- Property is zoned RR
HOA Fees
- $133 Monthly HOA Fees
Parking
- 3 Car Attached Garage
- Garage Door Opener
Home Design
- Traditional Architecture
- Hardboard
Interior Spaces
- 2-Story Property
- Open Floorplan
- Built-In Features
- Entrance Foyer
- Family Room with Fireplace
- Water Views
- Crawl Space
- Pull Down Stairs to Attic
- Laundry Room
Kitchen
- Built-In Double Oven
- Gas Cooktop
- Range Hood
- Microwave
- Dishwasher
- Kitchen Island
- Disposal
Flooring
- Wood
- Tile
Bedrooms and Bathrooms
- 4 Bedrooms
- Walk-In Closet
- 4 Full Bathrooms
Outdoor Features
- Patio
- Front Porch
Schools
- Woodland Heights Elementary And Middle School
- Lake Norman High School
Utilities
- Forced Air Heating and Cooling System
- Air Filtration System
- Heat Pump System
- Community Well
- Gas Water Heater
- Septic Tank
Listing and Financial Details
- Assessor Parcel Number 4626-69-0751.000
Community Details
Overview
- Csi Management Association
- The Farms Subdivision
- Mandatory home owners association
Amenities
- Clubhouse
Recreation
- Tennis Courts
- Recreation Facilities
- Community Playground
- Community Pool
Map
Home Values in the Area
Average Home Value in this Area
Tax History
| Year | Tax Paid | Tax Assessment Tax Assessment Total Assessment is a certain percentage of the fair market value that is determined by local assessors to be the total taxable value of land and additions on the property. | Land | Improvement |
|---|---|---|---|---|
| 2024 | $5,015 | $839,890 | $150,000 | $689,890 |
| 2023 | $5,015 | $839,890 | $150,000 | $689,890 |
| 2022 | $3,531 | $553,160 | $90,000 | $463,160 |
| 2021 | $3,527 | $553,160 | $90,000 | $463,160 |
| 2020 | $3,527 | $553,160 | $90,000 | $463,160 |
| 2019 | $3,472 | $553,160 | $90,000 | $463,160 |
| 2018 | $2,892 | $475,340 | $70,000 | $405,340 |
| 2017 | $2,892 | $475,340 | $70,000 | $405,340 |
| 2016 | $2,892 | $475,340 | $70,000 | $405,340 |
| 2015 | $2,892 | $475,340 | $70,000 | $405,340 |
| 2014 | $2,608 | $460,570 | $70,000 | $390,570 |
Property History
| Date | Event | Price | Change | Sq Ft Price |
|---|---|---|---|---|
| 04/24/2025 04/24/25 | For Sale | $995,000 | +13.7% | $250 / Sq Ft |
| 06/07/2022 06/07/22 | Sold | $875,000 | -2.8% | $225 / Sq Ft |
| 03/19/2022 03/19/22 | For Sale | $900,000 | -- | $232 / Sq Ft |
Deed History
| Date | Type | Sale Price | Title Company |
|---|---|---|---|
| Warranty Deed | $875,000 | Thomas & Webber Law Office | |
| Warranty Deed | $560,000 | None Available |
Mortgage History
| Date | Status | Loan Amount | Loan Type |
|---|---|---|---|
| Previous Owner | $363,000 | New Conventional | |
| Previous Owner | $360,000 | New Conventional |
Similar Homes in Mooresville, NC
Source: Canopy MLS (Canopy Realtor® Association)
MLS Number: 4247253
APN: 4626-69-0751.000
- 205 Grasshopper Cir
- 121 Rhinehill Dr
- 110 Bantam Place
- 118 Grasshopper Cir
- 128 Wickford Ln
- 135 Barksdale Ln
- 152 Barksdale Ln
- 122 Ardmore Place
- 0 Pomeroy Rd
- 136 Pomeroy Rd
- 607 Beaten Path Rd
- 604 Beaten Path Rd
- 293 Bayberry Creek Cir
- 541 Kemp Rd
- 105 Ridgebrook Dr
- 116 Anderson Farm Ct
- 301 Agnew Rd
- 00 Beech Tree Rd
- 128 Archbell Point Ln
- 698 Beaten Path Rd
