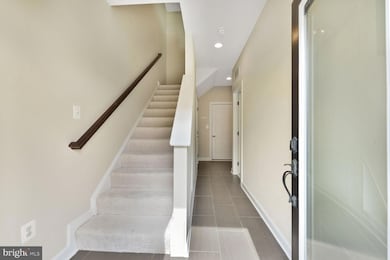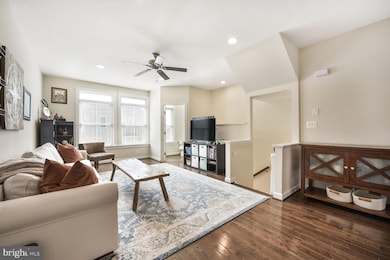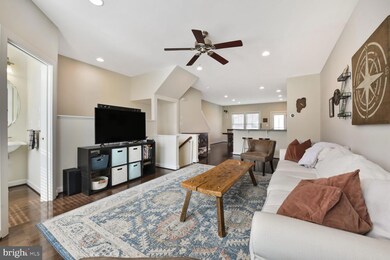
20800 Duxbury Terrace Ashburn, VA 20147
One Loudoun NeighborhoodHighlights
- Clubhouse
- Deck
- Main Floor Bedroom
- Steuart W. Weller Elementary School Rated A-
- Wood Flooring
- Upgraded Countertops
About This Home
As of April 2025Own a 3-level garage townhouse for less than a condo in the vibrant community of One Loudoun! This stunning home boasts an open-concept main level with soaring 10’ ceilings, hardwood floors, and recessed lighting, creating an inviting and spacious atmosphere. The fully updated kitchen is a chef’s dream, featuring elegant granite countertops, tile backsplash, upgraded cabinetry, a breakfast bar, newer appliances, and a pantry for ample storage. Step outside to your private, no-maintenance deck—perfect for relaxing, grilling, or entertaining. Upstairs, the luxurious primary suite offers a spa-like retreat with a generous walk-in closet and a beautifully designed bath with a dual granite vanity. Two additional bedrooms, a stylish full bath, and a convenient laundry room complete this level.The entry level provides incredible versatility, offering a 4th bedroom with a full bath—ideal for guests, a home office, or an in-law suite—along with a large storage closet and easy access to the oversized 1.5-car garage. Enjoy ample guest parking and the unbeatable convenience of living just moments from premier shopping, dining, entertainment, and major commuter routes. Experience the best of One Loudoun—schedule your showing today before this exceptional home is gone! SELLER RESERVES THE RIGHT TO ACCEPT OFFER AT ANY TIME.
Townhouse Details
Home Type
- Townhome
Est. Annual Taxes
- $5,206
Year Built
- Built in 2013
Lot Details
- 1,742 Sq Ft Lot
HOA Fees
- $232 Monthly HOA Fees
Parking
- 1 Car Attached Garage
- Rear-Facing Garage
Home Design
- Bump-Outs
- Slab Foundation
- Masonry
Interior Spaces
- 1,800 Sq Ft Home
- Property has 3 Levels
- Ceiling Fan
- Family Room Off Kitchen
- Combination Dining and Living Room
Kitchen
- Eat-In Kitchen
- Gas Oven or Range
- Built-In Microwave
- Ice Maker
- Dishwasher
- Stainless Steel Appliances
- Upgraded Countertops
- Disposal
Flooring
- Wood
- Carpet
- Ceramic Tile
Bedrooms and Bathrooms
- Main Floor Bedroom
- En-Suite Bathroom
- Walk-In Closet
Laundry
- Laundry on upper level
- Dryer
- Washer
Outdoor Features
- Deck
- Porch
Schools
- Steuart W. Weller Elementary School
- Belmont Ridge Middle School
- Riverside High School
Utilities
- Forced Air Heating and Cooling System
- Vented Exhaust Fan
- Natural Gas Water Heater
Listing and Financial Details
- Tax Lot 20
- Assessor Parcel Number 058108393000
Community Details
Overview
- Association fees include lawn maintenance, pool(s), reserve funds, snow removal, trash
- One Loudoun Neighborhood Association
- Built by NV HOMES
- One Loudoun Subdivision, Edison Lake Floorplan
Amenities
- Picnic Area
- Common Area
- Clubhouse
- Meeting Room
Recreation
- Tennis Courts
- Soccer Field
- Community Basketball Court
- Volleyball Courts
- Community Playground
- Community Pool
- Jogging Path
Map
Home Values in the Area
Average Home Value in this Area
Property History
| Date | Event | Price | Change | Sq Ft Price |
|---|---|---|---|---|
| 04/25/2025 04/25/25 | Sold | $670,000 | -0.7% | $372 / Sq Ft |
| 04/03/2025 04/03/25 | Pending | -- | -- | -- |
| 03/27/2025 03/27/25 | For Sale | $674,989 | +39.2% | $375 / Sq Ft |
| 05/01/2020 05/01/20 | Sold | $485,000 | +2.1% | $269 / Sq Ft |
| 03/30/2020 03/30/20 | Pending | -- | -- | -- |
| 03/30/2020 03/30/20 | For Sale | $475,000 | +11.8% | $264 / Sq Ft |
| 04/29/2016 04/29/16 | Sold | $425,000 | 0.0% | $236 / Sq Ft |
| 02/26/2016 02/26/16 | Pending | -- | -- | -- |
| 02/26/2016 02/26/16 | For Sale | $425,000 | +5.2% | $236 / Sq Ft |
| 03/31/2014 03/31/14 | Sold | $404,000 | 0.0% | $224 / Sq Ft |
| 12/02/2013 12/02/13 | Pending | -- | -- | -- |
| 12/02/2013 12/02/13 | For Sale | $404,000 | -- | $224 / Sq Ft |
Tax History
| Year | Tax Paid | Tax Assessment Tax Assessment Total Assessment is a certain percentage of the fair market value that is determined by local assessors to be the total taxable value of land and additions on the property. | Land | Improvement |
|---|---|---|---|---|
| 2024 | $5,206 | $601,830 | $250,000 | $351,830 |
| 2023 | $5,314 | $607,340 | $250,000 | $357,340 |
| 2022 | $4,793 | $538,540 | $225,000 | $313,540 |
| 2021 | $4,577 | $466,990 | $180,000 | $286,990 |
| 2020 | $4,843 | $467,970 | $180,000 | $287,970 |
| 2019 | $4,780 | $457,390 | $180,000 | $277,390 |
| 2018 | $4,914 | $452,920 | $165,000 | $287,920 |
| 2017 | $4,876 | $433,400 | $165,000 | $268,400 |
| 2016 | $4,363 | $381,050 | $0 | $0 |
| 2015 | $4,423 | $224,660 | $0 | $224,660 |
| 2014 | $162 | $0 | $0 | $0 |
Mortgage History
| Date | Status | Loan Amount | Loan Type |
|---|---|---|---|
| Open | $460,750 | New Conventional | |
| Previous Owner | $403,750 | New Conventional | |
| Previous Owner | $402,700 | VA | |
| Previous Owner | $404,000 | VA |
Deed History
| Date | Type | Sale Price | Title Company |
|---|---|---|---|
| Warranty Deed | $485,000 | Rgs Title Llc | |
| Warranty Deed | $425,000 | Rgs Title | |
| Special Warranty Deed | $404,000 | -- |
Similar Homes in Ashburn, VA
Source: Bright MLS
MLS Number: VALO2091034
APN: 058-10-8393
- 20800 Duxbury Terrace
- 20661 Newcomb Terrace
- 20640 Hope Spring Terrace Unit 203
- 20515 Little Creek Terrace Unit 101
- 20515 Little Creek Terrace Unit 103
- 20600 Hope Spring Terrace Unit 202
- 44550 Baltray Cir
- 44717 Ellsworth Terrace
- 44730 Tiverton Square
- 44738 Tiverton Square
- 44691 Wellfleet Dr Unit 508
- 21004 Rocky Knoll Square Unit 207
- 21025 Rocky Knoll Square Unit 103
- 44662 Brushton Terrace
- 44479 Potter Terrace
- 20440 Northpark Dr
- 20638 Golden Ridge Dr
- 45210 Lettermore Square
- 44485 Maltese Falcon Square
- 45162 Drowes Terrace






