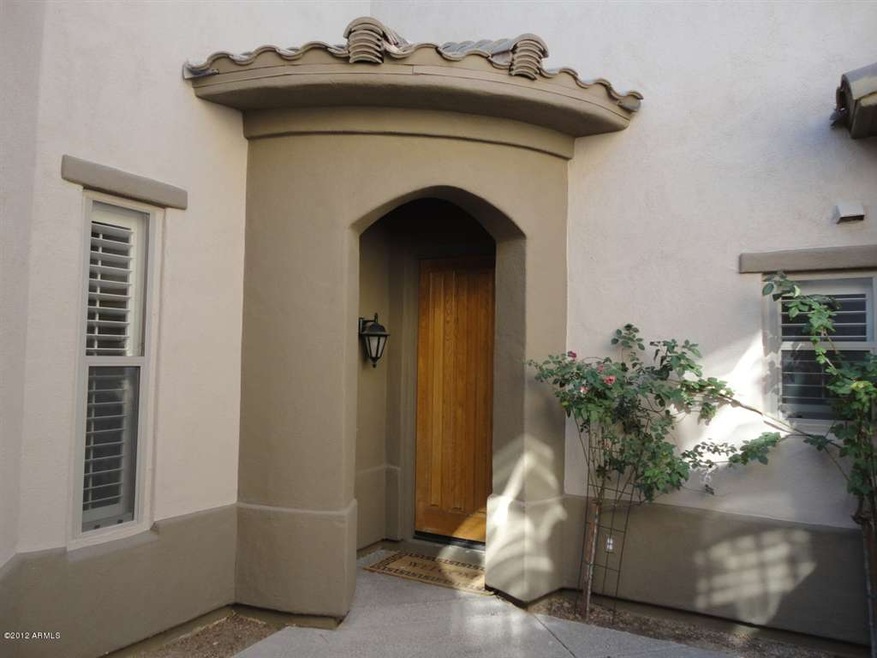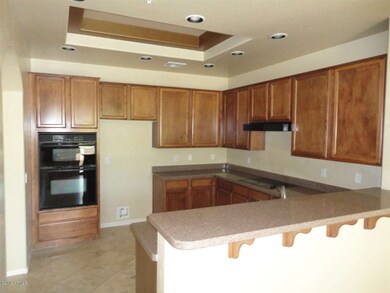20802 N Grayhawk Dr Unit 1031 Scottsdale, AZ 85255
Grayhawk NeighborhoodHighlights
- Golf Course Community
- Gated with Attendant
- Reverse Osmosis System
- Grayhawk Elementary School Rated A
- Two Primary Bedrooms
- Two Primary Bathrooms
About This Home
As of June 2015One of the largest townhomes in Avian with 2 Master Bedrooms, one down, and 3 1/2 Baths. This home is move in ready and features Travertine floors in all traffic areas as well as the Great Room and Kitchen, Granite like kitchen counters, Alder cabinets, R/O system and Plantation shutters. The large Great Room has a soaring ceiling and gas fireplace with a stone surround. Enjoy the views of the McDowell Mountains from the upstairs balcony. The Garage has Epoxy floors and a Water Softener and there is a security system. Covered Patio has Gas available for BBQ Grill. This is a short sale and will need lender approval.
Townhouse Details
Home Type
- Townhome
Est. Annual Taxes
- $2,755
Year Built
- Built in 2000
Lot Details
- End Unit
- Private Streets
- Desert faces the front and back of the property
- Partially Fenced Property
- Desert Landscape
HOA Fees
- $341 Monthly HOA Fees
Home Design
- Courtyard Style Home
- Wood Frame Construction
- Tile Roof
- Built-Up Roof
- Stucco
Interior Spaces
- 2,185 Sq Ft Home
- Vaulted Ceiling
- Gas Fireplace
- Family Room with Fireplace
- Great Room
- Combination Dining and Living Room
- Security System Owned
- Washer and Dryer Hookup
Kitchen
- Built-In Oven
- Electric Cooktop
- Built-In Microwave
- Dishwasher
- Disposal
- Reverse Osmosis System
Flooring
- Carpet
- Stone
Bedrooms and Bathrooms
- 3 Bedrooms
- Primary Bedroom Upstairs
- Double Master Bedroom
- Split Bedroom Floorplan
- Separate Bedroom Exit
- Walk-In Closet
- Two Primary Bathrooms
- Primary Bathroom is a Full Bathroom
- Dual Vanity Sinks in Primary Bathroom
- Separate Shower in Primary Bathroom
Parking
- 2 Car Garage
- Side or Rear Entrance to Parking
- Garage Door Opener
Eco-Friendly Details
- North or South Exposure
Outdoor Features
- Balcony
- Covered patio or porch
Schools
- Grayhawk Elementary School
- Mountain Trail Middle School
- Pinnacle High School
Utilities
- Refrigerated Cooling System
- Zoned Heating
- Water Filtration System
- Water Softener is Owned
- High Speed Internet
- Cable TV Available
Community Details
Overview
- $2,312 per year Dock Fee
- Association fees include blanket insurance policy, common area maintenance, exterior maintenance of unit, front yard maint, pest control, roof repair, street maintenance
- Avian Comm. Assoc. Association
- Grayhawk HOA, Phone Number (480) 563-9708
- Located in the Grayhawk master-planned community
- Built by Universal
Recreation
- Golf Course Community
- Tennis Courts
- Heated Community Pool
- Community Spa
- Bike Trail
Security
- Gated with Attendant
- Fire Sprinkler System
Map
Home Values in the Area
Average Home Value in this Area
Property History
| Date | Event | Price | Change | Sq Ft Price |
|---|---|---|---|---|
| 04/25/2025 04/25/25 | For Sale | $800,000 | +92.8% | $366 / Sq Ft |
| 06/30/2015 06/30/15 | Sold | $415,000 | -5.5% | $190 / Sq Ft |
| 05/04/2015 05/04/15 | Price Changed | $439,000 | -2.4% | $201 / Sq Ft |
| 04/12/2015 04/12/15 | Price Changed | $450,000 | -3.2% | $206 / Sq Ft |
| 03/04/2015 03/04/15 | For Sale | $465,000 | +55.0% | $213 / Sq Ft |
| 08/20/2012 08/20/12 | Sold | $300,000 | -20.0% | $137 / Sq Ft |
| 06/03/2012 06/03/12 | Pending | -- | -- | -- |
| 05/18/2012 05/18/12 | For Sale | $375,000 | -- | $172 / Sq Ft |
Tax History
| Year | Tax Paid | Tax Assessment Tax Assessment Total Assessment is a certain percentage of the fair market value that is determined by local assessors to be the total taxable value of land and additions on the property. | Land | Improvement |
|---|---|---|---|---|
| 2025 | $2,755 | $43,291 | -- | -- |
| 2024 | $3,180 | $41,230 | -- | -- |
| 2023 | $3,180 | $45,670 | $9,130 | $36,540 |
| 2022 | $3,126 | $37,710 | $7,540 | $30,170 |
| 2021 | $3,198 | $36,070 | $7,210 | $28,860 |
| 2020 | $3,099 | $33,920 | $6,780 | $27,140 |
| 2019 | $3,161 | $33,930 | $6,780 | $27,150 |
| 2018 | $3,066 | $32,710 | $6,540 | $26,170 |
| 2017 | $2,918 | $32,270 | $6,450 | $25,820 |
| 2016 | $2,891 | $32,250 | $6,450 | $25,800 |
| 2015 | $3,281 | $30,060 | $6,010 | $24,050 |
Mortgage History
| Date | Status | Loan Amount | Loan Type |
|---|---|---|---|
| Open | $371,200 | New Conventional | |
| Closed | $388,000 | New Conventional | |
| Previous Owner | $150,000 | Credit Line Revolving | |
| Previous Owner | $445,000 | Fannie Mae Freddie Mac | |
| Previous Owner | $339,000 | New Conventional | |
| Previous Owner | $20,000 | Credit Line Revolving | |
| Previous Owner | $181,000 | No Value Available |
Deed History
| Date | Type | Sale Price | Title Company |
|---|---|---|---|
| Warranty Deed | $415,000 | First American Title Ins Co | |
| Cash Sale Deed | $300,000 | Chicago Title Agency Inc | |
| Joint Tenancy Deed | $489,000 | Equity Title Agency Inc | |
| Cash Sale Deed | $410,000 | First American Title Ins Co | |
| Interfamily Deed Transfer | -- | First American Title Ins Co | |
| Interfamily Deed Transfer | -- | -- | |
| Interfamily Deed Transfer | -- | Arizona Title Agency Inc | |
| Interfamily Deed Transfer | -- | First American Title | |
| Warranty Deed | -- | First American Title | |
| Deed | $251,795 | First American Title |
Source: Arizona Regional Multiple Listing Service (ARMLS)
MLS Number: 4761265
APN: 212-36-374
- 20802 N Grayhawk Dr Unit 1005
- 20802 N Grayhawk Dr Unit 1060
- 20802 N Grayhawk Dr Unit 1091
- 20802 N Grayhawk Dr Unit 1151
- 8220 E Mohawk Ln
- 8224 E Angel Spirit Dr
- 8141 E Wingspan Way
- 8117 E Wingspan Way
- 8146 E Wingspan Way
- 8227 E Beardsley Rd
- 21235 N 80th Way
- 8136 E Beardsley Rd
- 8235 E Sierra Pinta Dr
- 8227 E Sierra Pinta Dr
- 8179 E Sierra Pinta Dr
- 21113 N 79th Place
- 8277 E Tailspin Ln
- 8494 E Gilded Perch Dr
- 8534 E Angel Spirit Dr
- 21455 N 81st St


