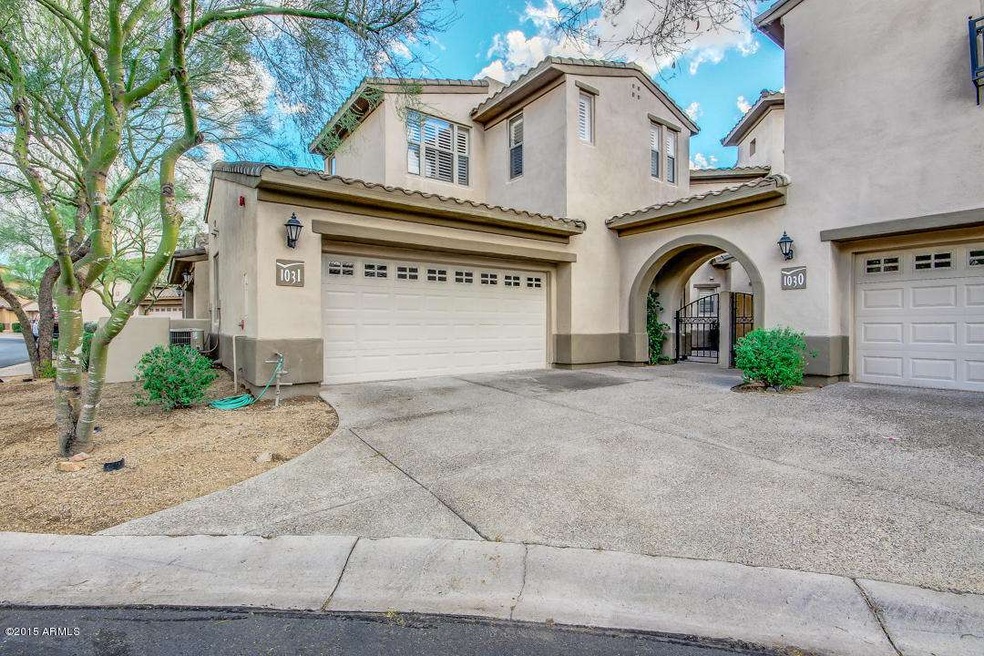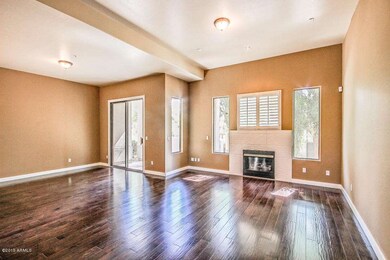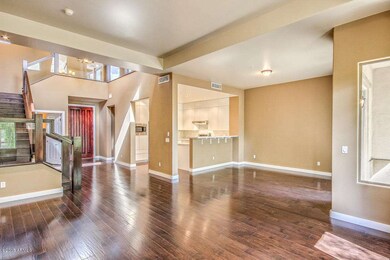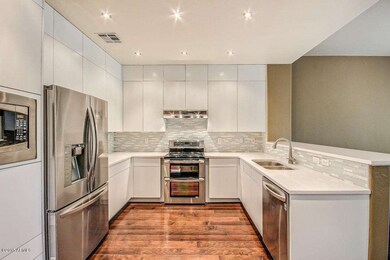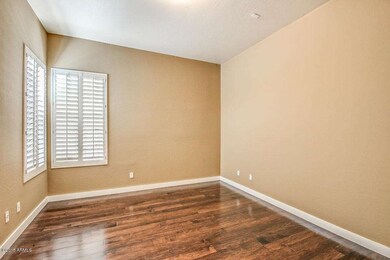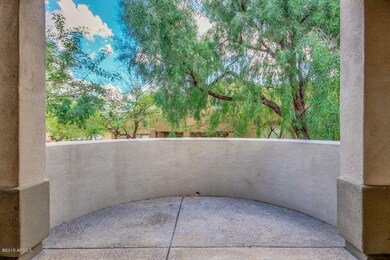
20802 N Grayhawk Dr Unit 1031 Scottsdale, AZ 85255
Grayhawk NeighborhoodHighlights
- Golf Course Community
- Gated with Attendant
- Vaulted Ceiling
- Grayhawk Elementary School Rated A
- Two Primary Bathrooms
- Wood Flooring
About This Home
As of June 2015Guard gated Town home in Grayhawk. 3 bedrooms all with their own full bath. Newly remodeled and it shows great! Subtle Scraped Ranch House Autumn Maple engineered hardwood flooring. New custom built stair well with glass panels. Chef's kitchen with sile stone counter tops, custom built cabinets new SS appliances & Soho-glacier stack tile back splash. Fresh paint throughout. All new faucets and door handles have been installed. 2 Master bedrooms up & 1 down. Private patio for enjoying the great AZ weather. Avian has 2 community pools. Golf course community. Life style director on site in the community. 30 miles of walking trails and close to Bashas and Fry's centers with great eating and shopping.
Townhouse Details
Home Type
- Townhome
Est. Annual Taxes
- $3,071
Year Built
- Built in 2000
Lot Details
- 2,181 Sq Ft Lot
- 1 Common Wall
- Private Streets
- Desert faces the front and back of the property
- Partially Fenced Property
HOA Fees
- $373 Monthly HOA Fees
Parking
- 2 Car Garage
- 1 Open Parking Space
- Side or Rear Entrance to Parking
- Garage Door Opener
Home Design
- Santa Barbara Architecture
- Wood Frame Construction
- Tile Roof
- Built-Up Roof
- Stucco
Interior Spaces
- 2,185 Sq Ft Home
- 2-Story Property
- Vaulted Ceiling
- Ceiling Fan
- Gas Fireplace
- Double Pane Windows
- Family Room with Fireplace
- Wood Flooring
- Security System Owned
Kitchen
- Breakfast Bar
- Built-In Microwave
Bedrooms and Bathrooms
- 3 Bedrooms
- Primary Bedroom on Main
- Remodeled Bathroom
- Two Primary Bathrooms
- Primary Bathroom is a Full Bathroom
- 3.5 Bathrooms
- Dual Vanity Sinks in Primary Bathroom
- Bathtub With Separate Shower Stall
Outdoor Features
- Balcony
- Covered patio or porch
Schools
- Grayhawk Elementary Middle School
Utilities
- Refrigerated Cooling System
- Zoned Heating
- Water Filtration System
- High Speed Internet
- Cable TV Available
Listing and Financial Details
- Legal Lot and Block 1031 / 1012
- Assessor Parcel Number 212-36-374
Community Details
Overview
- Association fees include roof repair, insurance, ground maintenance, street maintenance, front yard maint, maintenance exterior
- Grayhawk Association, Phone Number (480) 563-9708
- Avian Comm. Assoc. Association, Phone Number (480) 941-1077
- Association Phone (480) 941-1077
- Built by Universal
- Avian At Grayhawk Subdivision
Recreation
- Golf Course Community
- Tennis Courts
- Heated Community Pool
- Community Spa
- Bike Trail
Security
- Gated with Attendant
- Fire Sprinkler System
Map
Home Values in the Area
Average Home Value in this Area
Property History
| Date | Event | Price | Change | Sq Ft Price |
|---|---|---|---|---|
| 04/25/2025 04/25/25 | For Sale | $800,000 | +92.8% | $366 / Sq Ft |
| 06/30/2015 06/30/15 | Sold | $415,000 | -5.5% | $190 / Sq Ft |
| 05/04/2015 05/04/15 | Price Changed | $439,000 | -2.4% | $201 / Sq Ft |
| 04/12/2015 04/12/15 | Price Changed | $450,000 | -3.2% | $206 / Sq Ft |
| 03/04/2015 03/04/15 | For Sale | $465,000 | +55.0% | $213 / Sq Ft |
| 08/20/2012 08/20/12 | Sold | $300,000 | -20.0% | $137 / Sq Ft |
| 06/03/2012 06/03/12 | Pending | -- | -- | -- |
| 05/18/2012 05/18/12 | For Sale | $375,000 | -- | $172 / Sq Ft |
Tax History
| Year | Tax Paid | Tax Assessment Tax Assessment Total Assessment is a certain percentage of the fair market value that is determined by local assessors to be the total taxable value of land and additions on the property. | Land | Improvement |
|---|---|---|---|---|
| 2025 | $2,755 | $43,291 | -- | -- |
| 2024 | $3,180 | $41,230 | -- | -- |
| 2023 | $3,180 | $45,670 | $9,130 | $36,540 |
| 2022 | $3,126 | $37,710 | $7,540 | $30,170 |
| 2021 | $3,198 | $36,070 | $7,210 | $28,860 |
| 2020 | $3,099 | $33,920 | $6,780 | $27,140 |
| 2019 | $3,161 | $33,930 | $6,780 | $27,150 |
| 2018 | $3,066 | $32,710 | $6,540 | $26,170 |
| 2017 | $2,918 | $32,270 | $6,450 | $25,820 |
| 2016 | $2,891 | $32,250 | $6,450 | $25,800 |
| 2015 | $3,281 | $30,060 | $6,010 | $24,050 |
Mortgage History
| Date | Status | Loan Amount | Loan Type |
|---|---|---|---|
| Open | $371,200 | New Conventional | |
| Closed | $388,000 | New Conventional | |
| Previous Owner | $150,000 | Credit Line Revolving | |
| Previous Owner | $445,000 | Fannie Mae Freddie Mac | |
| Previous Owner | $339,000 | New Conventional | |
| Previous Owner | $20,000 | Credit Line Revolving | |
| Previous Owner | $181,000 | No Value Available |
Deed History
| Date | Type | Sale Price | Title Company |
|---|---|---|---|
| Warranty Deed | $415,000 | First American Title Ins Co | |
| Cash Sale Deed | $300,000 | Chicago Title Agency Inc | |
| Joint Tenancy Deed | $489,000 | Equity Title Agency Inc | |
| Cash Sale Deed | $410,000 | First American Title Ins Co | |
| Interfamily Deed Transfer | -- | First American Title Ins Co | |
| Interfamily Deed Transfer | -- | -- | |
| Interfamily Deed Transfer | -- | Arizona Title Agency Inc | |
| Interfamily Deed Transfer | -- | First American Title | |
| Warranty Deed | -- | First American Title | |
| Deed | $251,795 | First American Title |
Similar Homes in Scottsdale, AZ
Source: Arizona Regional Multiple Listing Service (ARMLS)
MLS Number: 5245131
APN: 212-36-374
- 20802 N Grayhawk Dr Unit 1005
- 20802 N Grayhawk Dr Unit 1060
- 20802 N Grayhawk Dr Unit 1091
- 20802 N Grayhawk Dr Unit 1151
- 8220 E Mohawk Ln
- 8224 E Angel Spirit Dr
- 8141 E Wingspan Way
- 8117 E Wingspan Way
- 8146 E Wingspan Way
- 8227 E Beardsley Rd
- 21235 N 80th Way
- 8136 E Beardsley Rd
- 8235 E Sierra Pinta Dr
- 8227 E Sierra Pinta Dr
- 8179 E Sierra Pinta Dr
- 21113 N 79th Place
- 8277 E Tailspin Ln
- 8494 E Gilded Perch Dr
- 8534 E Angel Spirit Dr
- 21455 N 81st St
