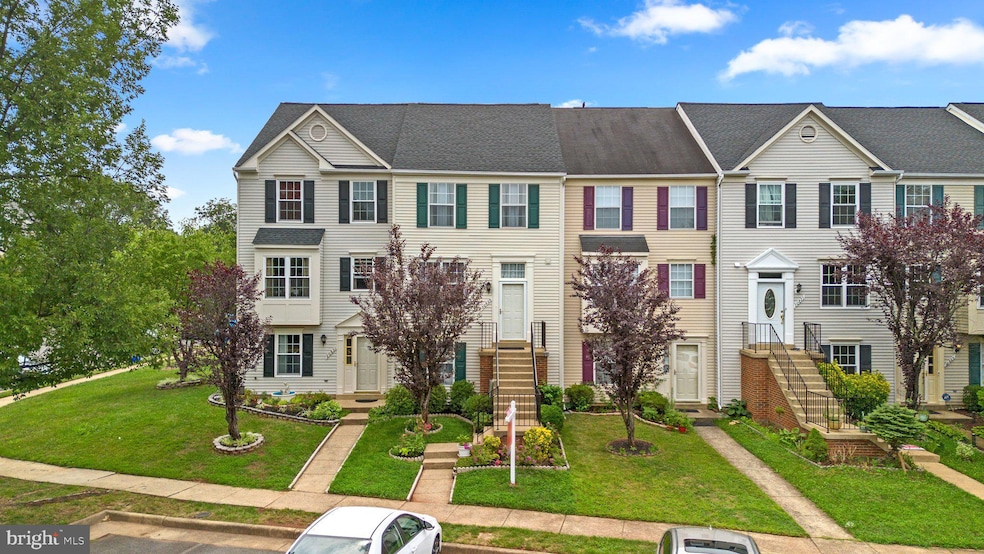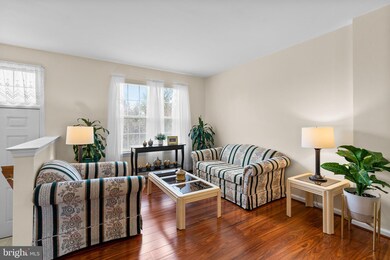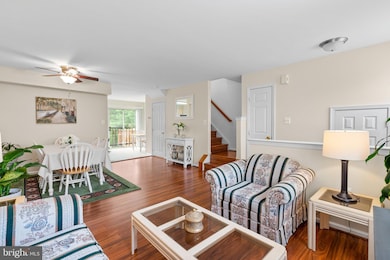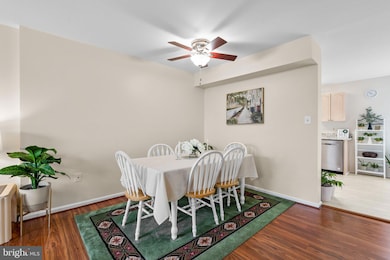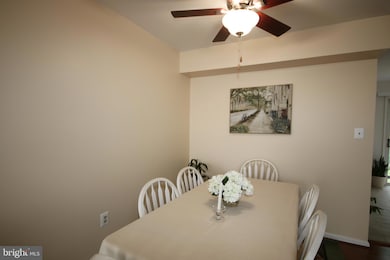
20829 Apollo Terrace Ashburn, VA 20147
Highlights
- Pier or Dock
- Fitness Center
- Lake Privileges
- Ashburn Elementary School Rated A
- City View
- Colonial Architecture
About This Home
As of April 2025In Springtime,lush landscaping and perennial flowers welcome you to a beautiful, immaculate 4 bedroom, 3.5 bath home in the premiere community of Ashburn Village. This home has been meticulously maintained, freshly painted throughout, with all new lighting, and new flooring on all 3 levels of the home. The main level, lower level, and stairs have brand new gorgeous luxury Pergo Paradise Jotoba laminate plank flooring that gleams like hardwood, but is waterproof and scratchproof. The upper level has brand new carpet throughout. The bathrooms have been updated with new sinks, new toilets, faucets and granite. The primary bath has a beautiful new tile floor, and White Galaxy granite sink top. The kitchen has been updated with brand new stainless steel appliances - July, 2024, White Galaxy granite counters,new double sink, new garbage disposer, new kitchen light, new luxury tile plank floor, and new vertical blinds for the sliding glass door. The lower level features a 4th bedroom with a full size window and large closet, and an adjoining remodeled new bathroom with a 36x36 shower stall, new fixtures, new tile floor and new light. There is an enclosed laundry room with a full size Samsung washer and dryer, and shelving. The large recreation room on the lower level has flexible space and can be used as 2nd living room or den, game room, exercise or TV room, etc. and has a walk-out to a custom stone patio, garden, and fenced yard with a gate. This area has a custom design, which is maintenance- free.....no mowing ever! It has been a favorite part of the property for the owner, who loves to garden. There are 2 large storage rooms in the lower level, and they both have luxury laminate plank flooring.
The home has 3 new smoke detectors, a new programmable thermostat, new pressure relief valve, and a 58 gallon Rheem gas hot water heater ( 2018). New vinyl siding and gutters were installed in 2015,new indoor AC unit in 2016, new Samsung washer and dryer in 2018, and the roof is only 4 and1/2years old. This home has been lovingly cared for by owner, and is allergen free. There have never been any pets in, or on, the property.
This home is directly across the street from the Ashburn Village Shopping Center. This popular spot is the very heart of Ashburn Village, and has a Giant grocery store, banks,doctor and dentist offices,day care center,drycleaners,many fine restaurants& specialty shops, Verizon store,Dunkin Donuts & Crumble Cookies, Papa Johns Pizza, Blue Ridge Grill, Elements Massage, to name just a very few. It doesn't get any more convenient than this !! Residents of Ashburn Village have HOA privileges to use all of the fabulous amenities of the Ashburn Village Sports Pavilion (AVSP)free of charge. The AVSP is one of the best facilities on the East coast. Spanning over 32,000 square feet, AVSP provides a wide range of indoor and outdoor activities, including indoor and outdoor pools, indoor and outdoor tennis courts, pickleball and racquetball courts, gym with basketball court,fitness center & classes, weight room, saunas, dock for paddleboats, and so much more! Details of what is included can be found online. You will be amazed !!The Pavilion is a very short walk from Apollo Terrace. The community has 8 lakes for fishing and canoeing, 5 outdoor pools,soccer fields,many playgrounds,tennis and basketball courts, and miles of walking trails, including the W&OD Trail.
Ashburn Village is 5 minutes from One Loudoun, Top Golf, IFLY, and many fine restaurants, Trader Joe's, the Alamo movie theater, and many other shopping, dining & entertainment venues. Great location with easy access to Route 7,28, the Dulles Greenway, and the Silver Line Metro station, and is less than 10 miles from Dulles Airport. Ashburn Village is a very sought-after and popular place to live...just waiting for you to move here !!
Townhouse Details
Home Type
- Townhome
Est. Annual Taxes
- $4,047
Year Built
- Built in 1995 | Remodeled in 2024
Lot Details
- 1,307 Sq Ft Lot
- Wood Fence
- Landscaped
- No Through Street
- Front Yard
- Property is in excellent condition
HOA Fees
- $146 Monthly HOA Fees
Property Views
- City
- Garden
Home Design
- Colonial Architecture
- Shingle Roof
- Vinyl Siding
- Concrete Perimeter Foundation
Interior Spaces
- 1,663 Sq Ft Home
- Property has 3 Levels
- Traditional Floor Plan
- Ceiling Fan
- Window Treatments
- Window Screens
- Sliding Doors
- Six Panel Doors
- Combination Dining and Living Room
- Recreation Room
- Storage Room
Kitchen
- Eat-In Kitchen
- Gas Oven or Range
- Built-In Microwave
- Dishwasher
- Stainless Steel Appliances
- Upgraded Countertops
- Disposal
Flooring
- Carpet
- Laminate
- Luxury Vinyl Plank Tile
Bedrooms and Bathrooms
- Main Floor Bedroom
- En-Suite Primary Bedroom
- Bathtub with Shower
- Walk-in Shower
Laundry
- Laundry on lower level
- Dryer
- Washer
Finished Basement
- Walk-Out Basement
- Basement Fills Entire Space Under The House
- Connecting Stairway
- Rear Basement Entry
- Basement Windows
Home Security
Parking
- Free Parking
- On-Street Parking
- 2 Assigned Parking Spaces
Outdoor Features
- Lake Privileges
- Patio
- Rain Gutters
Schools
- Ashburn Elementary School
- Farmwell Station Middle School
- Broad Run High School
Utilities
- Forced Air Heating and Cooling System
- Vented Exhaust Fan
- Natural Gas Water Heater
Listing and Financial Details
- Tax Lot 55
- Assessor Parcel Number 085105845000
Community Details
Overview
- Association fees include common area maintenance, management, pool(s), recreation facility, reserve funds, road maintenance, sauna, snow removal, trash
- Ashburn Village Community Association
- Ashburn Village Subdivision
- Community Lake
Amenities
- Common Area
- Sauna
- Clubhouse
- Recreation Room
Recreation
- Pier or Dock
- Tennis Courts
- Baseball Field
- Soccer Field
- Indoor Tennis Courts
- Community Basketball Court
- Racquetball
- Community Playground
- Fitness Center
- Community Indoor Pool
- Heated Community Pool
- Jogging Path
- Bike Trail
Pet Policy
- Dogs and Cats Allowed
Security
- Storm Doors
- Fire and Smoke Detector
Map
Home Values in the Area
Average Home Value in this Area
Property History
| Date | Event | Price | Change | Sq Ft Price |
|---|---|---|---|---|
| 04/11/2025 04/11/25 | Sold | $587,000 | +1.2% | $353 / Sq Ft |
| 02/25/2025 02/25/25 | Pending | -- | -- | -- |
| 02/20/2025 02/20/25 | For Sale | $579,990 | -- | $349 / Sq Ft |
Tax History
| Year | Tax Paid | Tax Assessment Tax Assessment Total Assessment is a certain percentage of the fair market value that is determined by local assessors to be the total taxable value of land and additions on the property. | Land | Improvement |
|---|---|---|---|---|
| 2024 | $4,047 | $467,910 | $170,000 | $297,910 |
| 2023 | $3,812 | $435,690 | $170,000 | $265,690 |
| 2022 | $3,570 | $401,080 | $150,000 | $251,080 |
| 2021 | $3,621 | $369,500 | $135,000 | $234,500 |
| 2020 | $3,585 | $346,330 | $125,000 | $221,330 |
| 2019 | $3,493 | $334,250 | $125,000 | $209,250 |
| 2018 | $3,367 | $310,290 | $115,000 | $195,290 |
| 2017 | $3,337 | $296,640 | $115,000 | $181,640 |
| 2016 | $3,324 | $290,290 | $0 | $0 |
| 2015 | $3,353 | $180,400 | $0 | $180,400 |
| 2014 | $3,290 | $169,840 | $0 | $169,840 |
Mortgage History
| Date | Status | Loan Amount | Loan Type |
|---|---|---|---|
| Open | $198,000 | No Value Available | |
| Closed | $87,000 | Credit Line Revolving | |
| Closed | $131,902 | No Value Available |
Deed History
| Date | Type | Sale Price | Title Company |
|---|---|---|---|
| Deed | $132,800 | -- |
Similar Homes in Ashburn, VA
Source: Bright MLS
MLS Number: VALO2089220
APN: 085-10-5845
- 20719 Apollo Terrace
- 20755 Laplume Place
- 20738 Jersey Mills Place
- 44114 Natalie Terrace Unit 102
- 20740 Rainsboro Dr
- 20605 Cornstalk Terrace Unit 302
- 43968 Tavern Dr
- 20846 Medix Run Place
- 20964 Albion Ln
- 20594 Crescent Pointe Place
- 20976 Kittanning Ln
- 44360 Maltese Falcon Square
- 44390 Cedar Heights Dr
- 44124 Paget Terrace
- 44423 Livonia Terrace
- 44355 Oakmont Manor Square
- 43971 Urbancrest Ct
- 44167 Tippecanoe Terrace
- 20638 Golden Ridge Dr
- 43948 Bruceton Mills Cir
