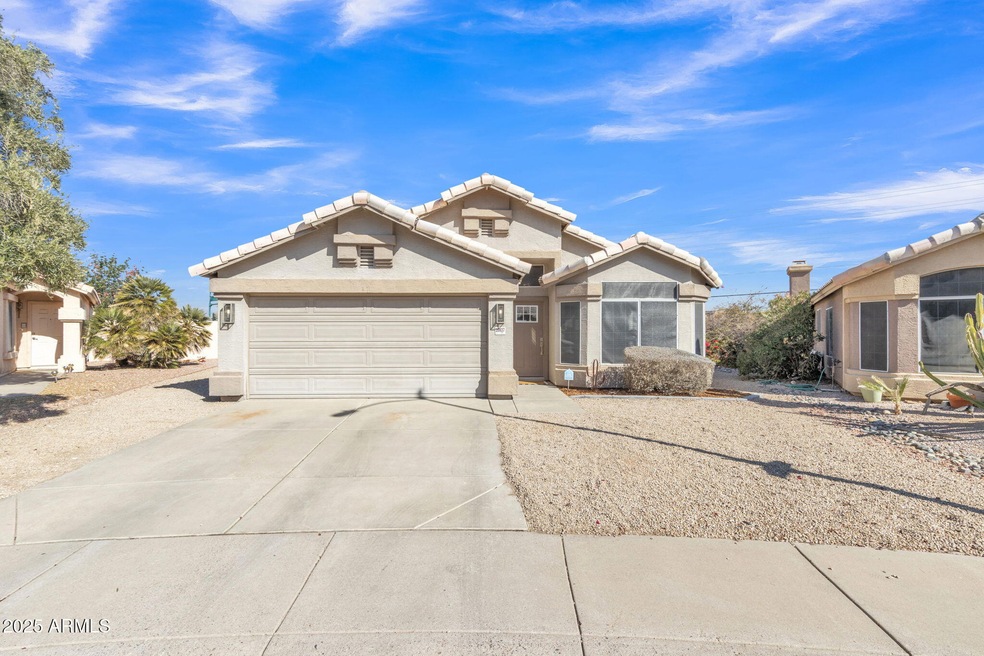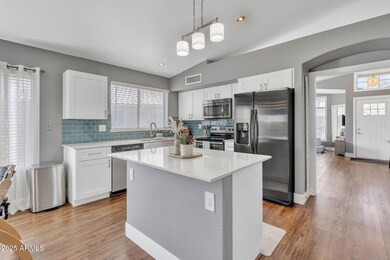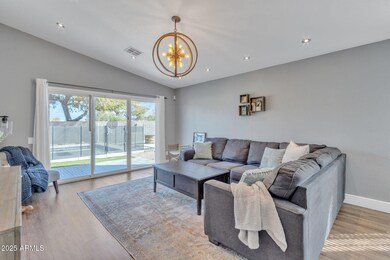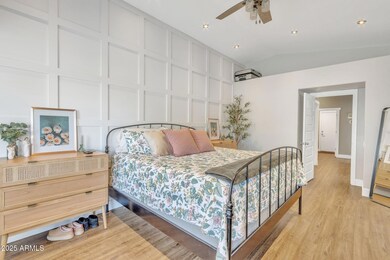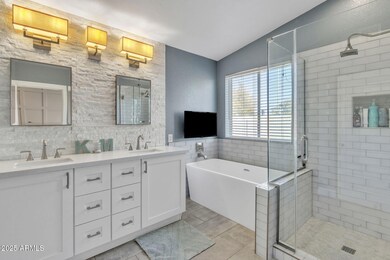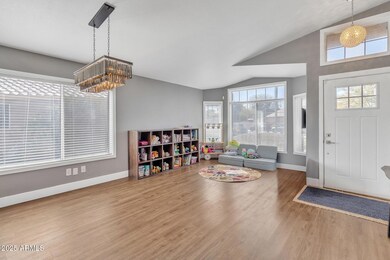
20837 N 23rd Place Phoenix, AZ 85024
Desert View NeighborhoodHighlights
- Private Pool
- Vaulted Ceiling
- Double Pane Windows
- Boulder Creek Elementary School Rated A
- Wood Flooring
- Dual Vanity Sinks in Primary Bathroom
About This Home
As of April 2025Beautiful 3 bed 2 bath home in an unbeatable location!
Step into this remodeled home that combines modern sophistication with an unbeatable location just minutes away from the 101 and Desert Ridge. From top to bottom this home is move in ready!
Inside, you'll find gorgeous wood-like flooring throughout, vaulted ceilings, creating a bright and inviting atmosphere. The updated kitchen is open to the living space and is featuring sleek quartz countertops, stainless steel appliances, and a spacious island.
Retreat to the spacious primary suite, where a large walk-in closet and a bay window for plenty of natural light. The primary bath features dual-sink vanity, a separate tub and shower.
Step outside to your private oasis pool featuring a Pebble Sheen with Glass Bead Finish perfect for cooling off on hot summer day. This oversized lot has plenty of room to host outdoor gatherings.
This home combines thoughtful design, premium finishes, and a superb layout to offer the perfect blend of comfort and style. Don't miss your chance to experience this stunning, move-in-ready property!
Home Details
Home Type
- Single Family
Est. Annual Taxes
- $1,952
Year Built
- Built in 1994
Lot Details
- 8,930 Sq Ft Lot
- Block Wall Fence
- Artificial Turf
HOA Fees
- $40 Monthly HOA Fees
Parking
- 2 Car Garage
Home Design
- Wood Frame Construction
- Tile Roof
- Stucco
Interior Spaces
- 1,649 Sq Ft Home
- 1-Story Property
- Vaulted Ceiling
- Ceiling Fan
- Double Pane Windows
- Security System Leased
Kitchen
- Built-In Microwave
- Kitchen Island
Flooring
- Wood
- Tile
Bedrooms and Bathrooms
- 3 Bedrooms
- Primary Bathroom is a Full Bathroom
- 2 Bathrooms
- Dual Vanity Sinks in Primary Bathroom
- Bathtub With Separate Shower Stall
Accessible Home Design
- No Interior Steps
Pool
- Private Pool
- Fence Around Pool
Schools
- Boulder Creek Elementary School
- Mountain Trail Middle School
- Pinnacle High School
Utilities
- Cooling Available
- Heating Available
- High Speed Internet
- Cable TV Available
Community Details
- Association fees include ground maintenance
- Premiere @ Cave Crk Association, Phone Number (602) 433-0331
- Built by Pulte
- Premiere At Cave Creek Unit One Subdivision
Listing and Financial Details
- Tax Lot 27
- Assessor Parcel Number 213-08-045
Map
Home Values in the Area
Average Home Value in this Area
Property History
| Date | Event | Price | Change | Sq Ft Price |
|---|---|---|---|---|
| 04/04/2025 04/04/25 | Sold | $545,000 | -0.9% | $331 / Sq Ft |
| 02/27/2025 02/27/25 | For Sale | $550,000 | +64.2% | $334 / Sq Ft |
| 09/17/2018 09/17/18 | Sold | $335,000 | +0.6% | $202 / Sq Ft |
| 08/19/2018 08/19/18 | Pending | -- | -- | -- |
| 08/05/2018 08/05/18 | For Sale | $333,000 | +31.1% | $201 / Sq Ft |
| 04/20/2016 04/20/16 | Sold | $254,000 | -0.4% | $156 / Sq Ft |
| 03/10/2016 03/10/16 | Price Changed | $255,000 | -3.7% | $157 / Sq Ft |
| 02/29/2016 02/29/16 | Price Changed | $264,900 | -1.9% | $163 / Sq Ft |
| 02/19/2016 02/19/16 | Price Changed | $269,900 | 0.0% | $166 / Sq Ft |
| 02/08/2016 02/08/16 | Price Changed | $270,000 | -1.8% | $166 / Sq Ft |
| 01/17/2016 01/17/16 | For Sale | $275,000 | -- | $169 / Sq Ft |
Tax History
| Year | Tax Paid | Tax Assessment Tax Assessment Total Assessment is a certain percentage of the fair market value that is determined by local assessors to be the total taxable value of land and additions on the property. | Land | Improvement |
|---|---|---|---|---|
| 2025 | $1,952 | $23,141 | -- | -- |
| 2024 | $1,908 | $22,039 | -- | -- |
| 2023 | $1,908 | $39,910 | $7,980 | $31,930 |
| 2022 | $1,890 | $29,950 | $5,990 | $23,960 |
| 2021 | $1,921 | $27,980 | $5,590 | $22,390 |
| 2020 | $1,855 | $26,500 | $5,300 | $21,200 |
| 2019 | $1,864 | $24,830 | $4,960 | $19,870 |
| 2018 | $1,796 | $20,850 | $4,170 | $16,680 |
| 2017 | $1,715 | $19,520 | $3,900 | $15,620 |
| 2016 | $1,688 | $19,600 | $3,920 | $15,680 |
| 2015 | $1,566 | $17,830 | $3,560 | $14,270 |
Mortgage History
| Date | Status | Loan Amount | Loan Type |
|---|---|---|---|
| Open | $528,650 | New Conventional | |
| Previous Owner | $315,600 | New Conventional | |
| Previous Owner | $324,950 | New Conventional | |
| Previous Owner | $241,300 | New Conventional | |
| Previous Owner | $40,000 | Credit Line Revolving | |
| Previous Owner | $146,000 | Stand Alone Refi Refinance Of Original Loan | |
| Previous Owner | $121,500 | Purchase Money Mortgage | |
| Previous Owner | $121,500 | Unknown | |
| Previous Owner | $107,100 | FHA |
Deed History
| Date | Type | Sale Price | Title Company |
|---|---|---|---|
| Warranty Deed | $545,000 | Wfg National Title Insurance C | |
| Warranty Deed | $335,000 | North American Title Company | |
| Warranty Deed | $254,000 | Great Amer Title Agency Inc | |
| Interfamily Deed Transfer | -- | Guaranty Title Agency | |
| Interfamily Deed Transfer | -- | Guaranty Title Agency | |
| Interfamily Deed Transfer | -- | -- | |
| Interfamily Deed Transfer | -- | First American Title | |
| Interfamily Deed Transfer | -- | -- | |
| Interfamily Deed Transfer | -- | -- | |
| Joint Tenancy Deed | $109,912 | United Title Agency |
Similar Homes in Phoenix, AZ
Source: Arizona Regional Multiple Listing Service (ARMLS)
MLS Number: 6827445
APN: 213-08-045
- 2236 E Ottawa Ln
- 20420 N 22nd St
- 20031 N 22nd Place
- 20038 N 21st St
- 19844 N Cave Creek Rd
- 2806 E Pontiac Dr
- 19650 N Cave Creek Rd
- 2920 E Mohawk Ln Unit 111
- 2035 E Escuda Rd
- 1701 E Yukon Dr
- 19640 N 25th Place
- 19637 N 25th Place
- 2233 E Behrend Dr Unit 84
- 2233 E Behrend Dr Unit 76
- 2233 E Behrend Dr Unit 85
- 2233 E Behrend Dr Unit 61
- 2233 E Behrend Dr Unit Lot 93
- 2233 E Behrend Dr Unit 197
- 2233 E Behrend Dr Unit 210
- 2233 E Behrend Dr Unit 41
