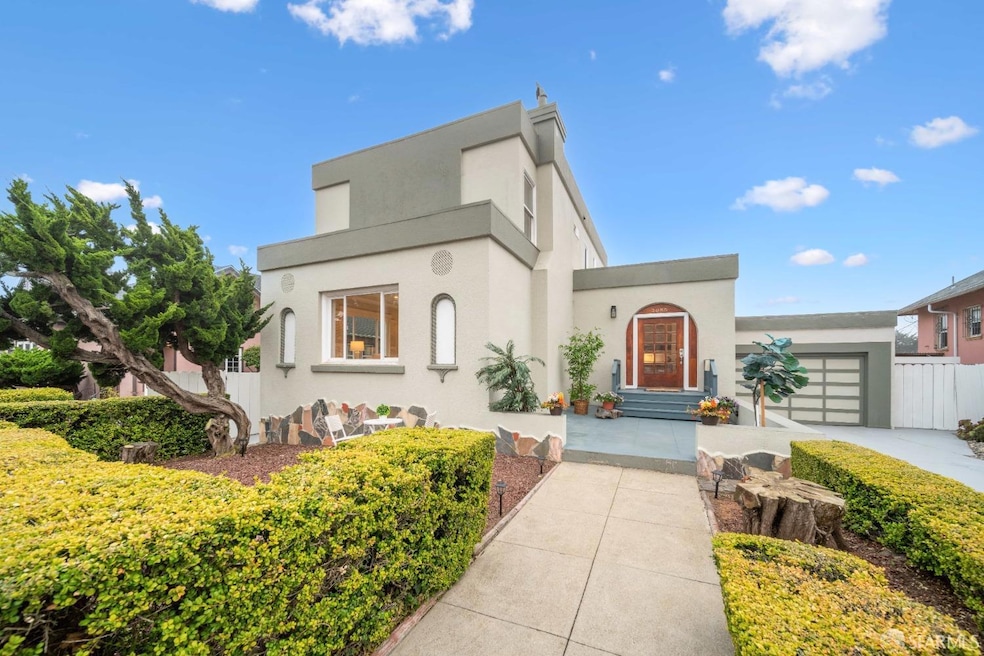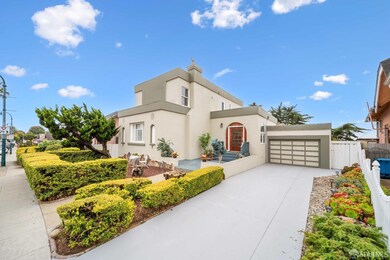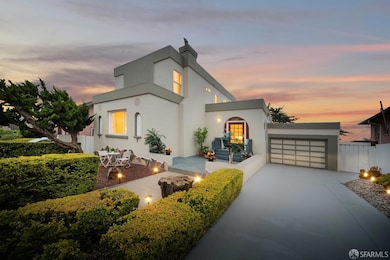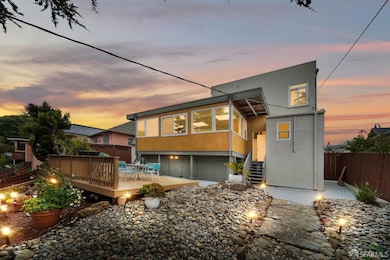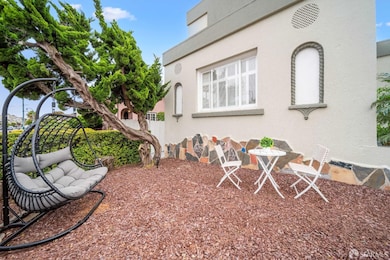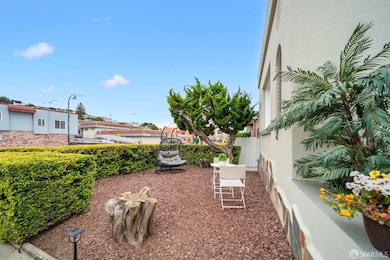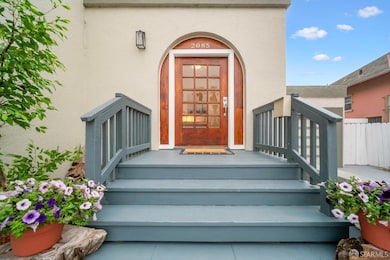
2085 Ocean Ave San Francisco, CA 94127
Ingleside Terrace NeighborhoodEstimated payment $13,806/month
Highlights
- Two Primary Bedrooms
- 1-minute walk to Ocean And Victoria
- City View
- Commodore Sloat Elementary School Rated A
- Sitting Area In Primary Bedroom
- 5-minute walk to Aptos Park
About This Home
This Ingleside Terrace stunning home features 5 bedrooms and 3.5 bathrooms, with 3,003 sq ft of living space on a 7,762 sq ft lot (buyer to verify). The all-detached residence includes a 2-car garage and a long driveway, offering ample parking. Set back from the street, the home offers privacy and tranquility. A grand entrance leads to spacious living and family rooms, perfect for entertaining. Natural light floods in, highlighting hardwood floors and a charming fireplace. The remodeled kitchen boasts stone counters and stainless steel appliances, and the formal dining room opens to a sunroom overlooking a meticulously maintained backyard with a large deck, ideal for gatherings. The beautifully landscaped front and backyards enhance curb appeal. The main level includes a versatile bedroom/office with access to the sunroom. Upstairs, the master suite features a sitting room, walk-in closet, and en-suite bath. Conveniently located near Muni, Stonetown Galleria, SF State University, and Whole Foods, this home also provides a business potential for a daycare, senior home, or real estate office. Photos are from the previous staging company.
Open House Schedule
-
Saturday, April 26, 20252:00 to 4:00 pm4/26/2025 2:00:00 PM +00:004/26/2025 4:00:00 PM +00:00Add to Calendar
-
Sunday, April 27, 20252:00 to 4:00 pm4/27/2025 2:00:00 PM +00:004/27/2025 4:00:00 PM +00:00Add to Calendar
Home Details
Home Type
- Single Family
Est. Annual Taxes
- $23,946
Year Built
- Built in 1922 | Remodeled
Lot Details
- 7,762 Sq Ft Lot
- Landscaped
Home Design
- Mediterranean Architecture
- Bitumen Roof
Interior Spaces
- 3,003 Sq Ft Home
- Skylights in Kitchen
- Double Pane Windows
- Formal Entry
- Great Room
- Living Room
- Dining Room
- Home Office
- Wood Flooring
- City Views
Kitchen
- Free-Standing Gas Oven
- Gas Cooktop
- Range Hood
- Dishwasher
- Disposal
Bedrooms and Bathrooms
- Sitting Area In Primary Bedroom
- Main Floor Bedroom
- Primary Bedroom Upstairs
- Double Master Bedroom
- Walk-In Closet
- Bathtub with Shower
Laundry
- Dryer
- Washer
Basement
- Partial Basement
- Laundry in Basement
Parking
- 2 Car Attached Garage
- Front Facing Garage
- Garage Door Opener
- Open Parking
Eco-Friendly Details
- Energy-Efficient Appliances
Utilities
- Central Heating
- Heating System Uses Gas
- 220 Volts in Kitchen
Listing and Financial Details
- Assessor Parcel Number 6914-023
Map
Home Values in the Area
Average Home Value in this Area
Tax History
| Year | Tax Paid | Tax Assessment Tax Assessment Total Assessment is a certain percentage of the fair market value that is determined by local assessors to be the total taxable value of land and additions on the property. | Land | Improvement |
|---|---|---|---|---|
| 2024 | $23,946 | $1,976,760 | $1,383,732 | $593,028 |
| 2023 | $23,590 | $1,938,000 | $1,356,600 | $581,400 |
| 2022 | $25,507 | $2,100,000 | $1,470,000 | $630,000 |
| 2021 | $24,828 | $2,039,327 | $1,365,779 | $673,548 |
| 2020 | $24,798 | $2,007,429 | $1,344,083 | $663,346 |
| 2019 | $5,234 | $382,469 | $267,729 | $114,740 |
| 2018 | $6,943 | $543,924 | $357,848 | $186,076 |
| 2017 | $6,561 | $533,260 | $350,832 | $182,428 |
| 2016 | $6,434 | $522,804 | $343,953 | $178,851 |
| 2015 | $6,352 | $514,952 | $338,787 | $176,165 |
| 2014 | $6,185 | $504,866 | $332,151 | $172,715 |
Property History
| Date | Event | Price | Change | Sq Ft Price |
|---|---|---|---|---|
| 04/03/2025 04/03/25 | For Sale | $2,120,000 | +1.0% | $706 / Sq Ft |
| 09/03/2021 09/03/21 | Sold | $2,100,000 | 0.0% | $770 / Sq Ft |
| 09/02/2021 09/02/21 | Pending | -- | -- | -- |
| 09/01/2021 09/01/21 | Off Market | $2,100,000 | -- | -- |
| 08/24/2021 08/24/21 | For Sale | $1,990,000 | -5.2% | $729 / Sq Ft |
| 08/23/2021 08/23/21 | Off Market | $2,100,000 | -- | -- |
| 07/27/2021 07/27/21 | Price Changed | $1,990,000 | -11.9% | $729 / Sq Ft |
| 07/22/2021 07/22/21 | For Sale | $2,260,000 | -- | $828 / Sq Ft |
Deed History
| Date | Type | Sale Price | Title Company |
|---|---|---|---|
| Grant Deed | -- | None Listed On Document | |
| Interfamily Deed Transfer | -- | Stewart Title | |
| Grant Deed | $1,600,000 | None Available | |
| Grant Deed | -- | None Available | |
| Interfamily Deed Transfer | -- | -- | |
| Interfamily Deed Transfer | -- | -- | |
| Grant Deed | $900,000 | First American Title Co | |
| Grant Deed | $283,000 | -- | |
| Grant Deed | -- | Old Republic Title Company |
Mortgage History
| Date | Status | Loan Amount | Loan Type |
|---|---|---|---|
| Previous Owner | $1,435,000 | New Conventional | |
| Previous Owner | $1,600,000 | Commercial | |
| Previous Owner | $200,000 | Unknown | |
| Previous Owner | $720,000 | No Value Available | |
| Previous Owner | $250,000 | Unknown | |
| Previous Owner | $203,000 | No Value Available |
Similar Homes in San Francisco, CA
Source: San Francisco Association of REALTORS® MLS
MLS Number: 425026834
APN: 6914-023
- 150 De Soto St
- 1920 Ocean Ave Unit 1E
- 40 Pico Ave
- 306 Ashton Ave
- 106 Aptos Ave
- 235 Westgate Dr
- 585 Junipero Serra Blvd
- 1165 Holloway Ave
- 306 San Benito Way
- 1380 Monterey Blvd
- 255 Santa Ana Ave
- 430 Garfield St
- 384 Faxon Ave Unit 10
- 271 Granada Ave
- 100 Stonecrest Dr
- 163 Stratford Dr
- 330 Vernon St
- 95 Junipero Serra Blvd
- 140 San Fernando Way
- 714 Shields St
