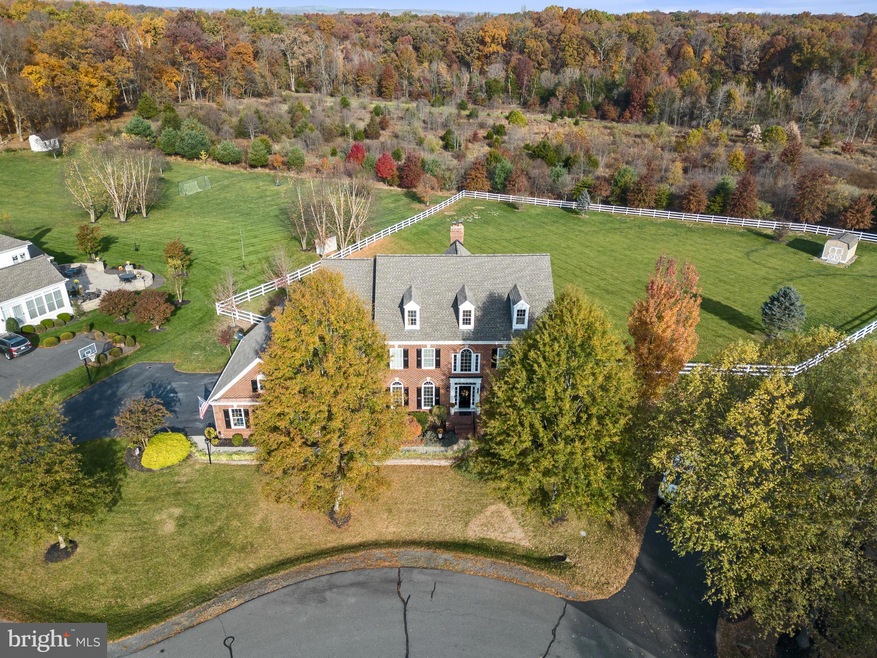
20887 Mcintosh Place Leesburg, VA 20175
Red Cedar NeighborhoodHighlights
- Eat-In Gourmet Kitchen
- View of Trees or Woods
- Open Floorplan
- Sycolin Creek Elementary School Rated A-
- 1.41 Acre Lot
- Colonial Architecture
About This Home
As of December 2024Sought-after Red Cedar Estate lot with rare 1.4 acres backing to 62 acre Conservancy Lot. Over 6,000 sq ft, 3 car side-load garage, cul-de-sac. Wide-plank newly refinished hardwoods on main (new hardwoods in family room). Gourmet kitchen with GE Monogram appliances, granite, oversized island, and butler's pantry. Light-filled sunroom currently used as breakfast room. Mudroom/laundry with separate entrance. Family room off the kitchen with gas fireplace. Main-level study with built-ins, bay window. Primary bedroom with tray ceiling, sitting room with gas fireplace and built-ins. Finished walkout lower level, bedroom and full bath, laundry area. Spacious recreation room with gas fireplace. Newly fenced backyard with ample room for a pool. Red Cedar was designed with Conservancy spaces which lends to a park-like neighborhood; boasts walking trails, outdoor pool, butterfly park, playgrounds and a vibrant active community. Close proximity to the Dulles Toll, Brambleton. Desirable Loudoun County HS, Simpson Middle. Sycolin Creek Elementary is located with access to the neighborhood for walking to school along with Loudoun Country Day School.
Home Details
Home Type
- Single Family
Est. Annual Taxes
- $11,517
Year Built
- Built in 2007
Lot Details
- 1.41 Acre Lot
- Cul-De-Sac
- Back Yard Fenced
- Landscaped
- Private Lot
- Premium Lot
- Backs to Trees or Woods
- Property is zoned TR10
HOA Fees
- $190 Monthly HOA Fees
Parking
- 3 Car Attached Garage
- Side Facing Garage
Home Design
- Colonial Architecture
- Concrete Perimeter Foundation
- Masonry
Interior Spaces
- Property has 3 Levels
- Open Floorplan
- Crown Molding
- Tray Ceiling
- Two Story Ceilings
- Recessed Lighting
- 3 Fireplaces
- Wood Burning Fireplace
- Gas Fireplace
- French Doors
- Entrance Foyer
- Family Room Off Kitchen
- Living Room
- Dining Room
- Den
- Recreation Room
- Sun or Florida Room
- Views of Woods
Kitchen
- Eat-In Gourmet Kitchen
- Built-In Double Oven
- Cooktop
- Built-In Microwave
- Dishwasher
- Stainless Steel Appliances
- Kitchen Island
- Disposal
Flooring
- Solid Hardwood
- Ceramic Tile
Bedrooms and Bathrooms
- En-Suite Primary Bedroom
- Walk-In Closet
- In-Law or Guest Suite
Laundry
- Laundry Room
- Laundry on main level
Finished Basement
- Walk-Out Basement
- Basement Windows
Outdoor Features
- Deck
Schools
- Sycolin Creek Elementary School
- J. L. Simpson Middle School
- Loudoun County High School
Utilities
- Forced Air Zoned Cooling and Heating System
- Natural Gas Water Heater
Listing and Financial Details
- Tax Lot 15
- Assessor Parcel Number 238485530000
Community Details
Overview
- Association fees include trash, pool(s), common area maintenance
- Capitol HOA
- Built by PULTE
- Red Cedar Subdivision, Wentworth Floorplan
Amenities
- Common Area
Recreation
- Community Playground
- Community Pool
- Jogging Path
Map
Home Values in the Area
Average Home Value in this Area
Property History
| Date | Event | Price | Change | Sq Ft Price |
|---|---|---|---|---|
| 12/13/2024 12/13/24 | Sold | $1,625,000 | 0.0% | $267 / Sq Ft |
| 11/08/2024 11/08/24 | For Sale | $1,625,000 | +16.1% | $267 / Sq Ft |
| 02/28/2023 02/28/23 | Sold | $1,400,000 | +0.4% | $230 / Sq Ft |
| 01/19/2023 01/19/23 | For Sale | $1,395,000 | -- | $229 / Sq Ft |
Tax History
| Year | Tax Paid | Tax Assessment Tax Assessment Total Assessment is a certain percentage of the fair market value that is determined by local assessors to be the total taxable value of land and additions on the property. | Land | Improvement |
|---|---|---|---|---|
| 2024 | $11,518 | $1,331,520 | $454,100 | $877,420 |
| 2023 | $11,486 | $1,312,640 | $454,100 | $858,540 |
| 2022 | $10,270 | $1,153,880 | $329,100 | $824,780 |
| 2021 | $9,209 | $939,690 | $279,100 | $660,590 |
| 2020 | $9,223 | $891,110 | $229,100 | $662,010 |
| 2019 | $8,879 | $849,630 | $229,100 | $620,530 |
| 2018 | $9,237 | $851,290 | $229,100 | $622,190 |
| 2017 | $10,024 | $890,980 | $229,100 | $661,880 |
| 2016 | $10,514 | $918,210 | $0 | $0 |
| 2015 | $9,424 | $601,250 | $0 | $601,250 |
| 2014 | $10,044 | $640,540 | $0 | $640,540 |
Mortgage History
| Date | Status | Loan Amount | Loan Type |
|---|---|---|---|
| Open | $1,218,750 | New Conventional | |
| Previous Owner | $597,100 | New Conventional | |
| Previous Owner | $75,000 | Credit Line Revolving | |
| Previous Owner | $303,000 | New Conventional |
Deed History
| Date | Type | Sale Price | Title Company |
|---|---|---|---|
| Deed | $1,625,000 | Community Title | |
| Deed | -- | None Available | |
| Special Warranty Deed | $838,025 | -- |
Similar Homes in Leesburg, VA
Source: Bright MLS
MLS Number: VALO2083226
APN: 238-48-5530
- 20899 Mcintosh Place
- 20735 Red Cedar Dr
- 20997 Great Woods Dr
- 20880 Eckbo Dr
- 20878 Le Notre Place
- 20432 Crimson Place
- 20409 Crimson Place
- 40836 Oak Bucket Ln
- 42516 Carnforth Ct
- 0 Stone Fox Ct Unit VALO2092550
- 0 Stone Fox Ct Unit VALO2092544
- 40495 Banshee Dr
- 42600 Hardage Terrace
- 42649 Hearford Ln
- 42649 Aden Terrace
- 20657 Erskine Terrace
- 20677 Erskine Terrace
- 20897 Murry Falls Terrace
- 20893 Murry Falls Terrace
- 20889 Murry Falls Terrace
