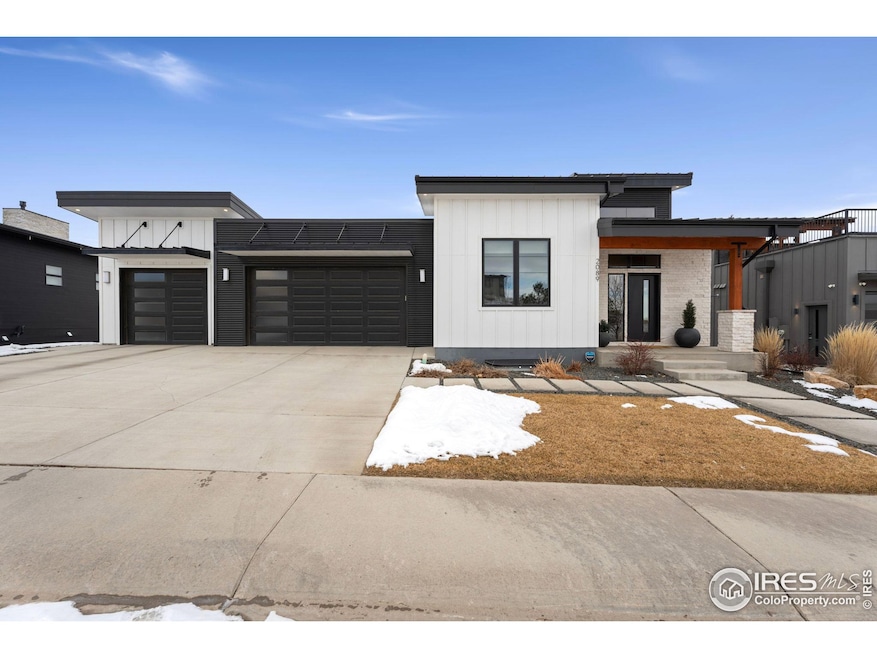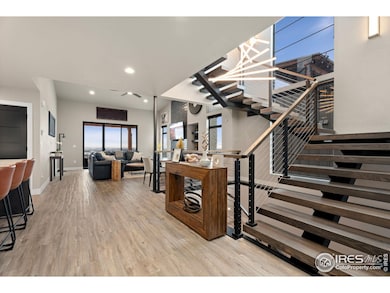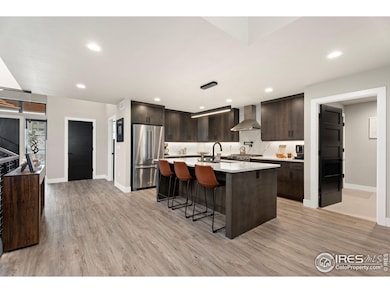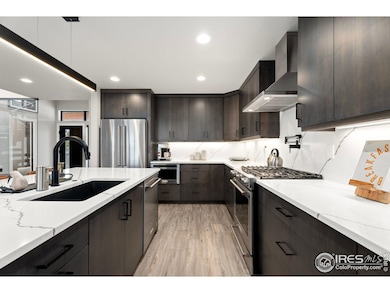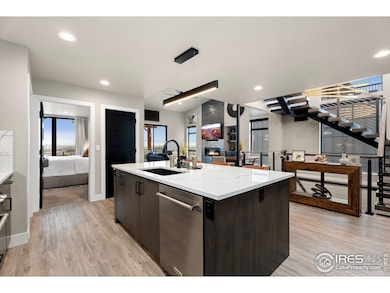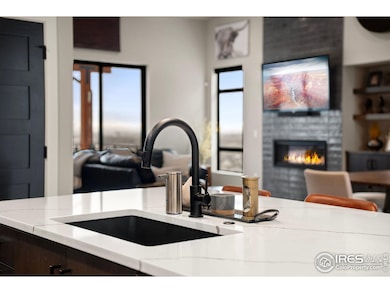
2089 Picture Pointe Dr Windsor, CO 80550
Water Valley NeighborhoodEstimated payment $7,683/month
Highlights
- Water Views
- Open Floorplan
- Deck
- Spa
- Clubhouse
- Contemporary Architecture
About This Home
Views, Views, Views! This stunning ranch-style home overlooks the majestic Water Valley Resort and the charming town of Windsor. Whether you're unwinding in the rooftop deck hot tub, enjoying dinner on the main level covered deck, or relaxing on the patio just outside the walk-out basement, you'll never tire of the view. Inside, an open floor plan boasts beautiful finishes from top to bottom. The living areas are spectacular, with floor-to-ceiling fireplaces, vaulted ceilings, and picturesque windows. The primary suite offers ample space and a private bathroom featuring an oversized zero ledge shower with tiled floors and a custom quartz seat. The floating cabinets with double sinks and a spacious walk-in closet add to the luxury. Descend the elegant staircase to the walkout basement, where you'll find a large living area, wet bar, rec room, two well-appointed bedrooms, and two beautifully designed bathrooms. The supersized garage is fully finished with epoxy flooring and is large enough to accommodate big vehicles, golf carts, and your toys. Come check out this lovely home today.
Home Details
Home Type
- Single Family
Est. Annual Taxes
- $9,636
Year Built
- Built in 2021
Lot Details
- 9,336 Sq Ft Lot
- Open Space
- South Facing Home
- Fenced
- Sloped Lot
- Sprinkler System
HOA Fees
- $43 Monthly HOA Fees
Parking
- 3 Car Attached Garage
Property Views
- Water
- Panoramic
- City
- Mountain
Home Design
- Contemporary Architecture
- Wood Frame Construction
- Flat Tile Roof
- Rubber Roof
- Metal Roof
- Wood Siding
- Metal Siding
- Stone
Interior Spaces
- 3,009 Sq Ft Home
- 1-Story Property
- Open Floorplan
- Wet Bar
- Bar Fridge
- Cathedral Ceiling
- Ceiling Fan
- Multiple Fireplaces
- Gas Log Fireplace
- Window Treatments
- Living Room with Fireplace
- Dining Room
- Recreation Room with Fireplace
Kitchen
- Eat-In Kitchen
- Gas Oven or Range
- Self-Cleaning Oven
- Microwave
- Dishwasher
- Kitchen Island
- Disposal
Flooring
- Wood
- Painted or Stained Flooring
- Carpet
- Luxury Vinyl Tile
Bedrooms and Bathrooms
- 4 Bedrooms
- Walk-In Closet
- Primary Bathroom is a Full Bathroom
- Primary bathroom on main floor
- Bathtub and Shower Combination in Primary Bathroom
- Walk-in Shower
Laundry
- Laundry on main level
- Washer and Dryer Hookup
Basement
- Walk-Out Basement
- Basement Fills Entire Space Under The House
Outdoor Features
- Spa
- Balcony
- Deck
- Patio
Location
- Property is near a golf course
Schools
- Mountain View Elementary School
- Windsor Middle School
- Windsor High School
Utilities
- Forced Air Heating and Cooling System
- High Speed Internet
- Satellite Dish
- Cable TV Available
Listing and Financial Details
- Assessor Parcel Number R5360008
Community Details
Overview
- Association fees include common amenities, trash, management
- Built by Juma
- The Ridge At Water Valley South Subdivision
Amenities
- Clubhouse
- Recreation Room
Recreation
- Tennis Courts
- Community Playground
- Community Pool
- Park
- Hiking Trails
Map
Home Values in the Area
Average Home Value in this Area
Tax History
| Year | Tax Paid | Tax Assessment Tax Assessment Total Assessment is a certain percentage of the fair market value that is determined by local assessors to be the total taxable value of land and additions on the property. | Land | Improvement |
|---|---|---|---|---|
| 2024 | $8,883 | $74,120 | $16,750 | $57,370 |
| 2023 | $8,883 | $74,830 | $16,910 | $57,920 |
| 2022 | $8,618 | $61,450 | $17,380 | $44,070 |
| 2021 | $5,336 | $40,960 | $40,960 | $0 |
| 2020 | $2,127 | $16,540 | $16,540 | $0 |
| 2019 | $2,039 | $15,950 | $15,950 | $0 |
| 2018 | $646 | $4,900 | $4,900 | $0 |
| 2017 | $408 | $3,020 | $3,020 | $0 |
| 2016 | $190 | $1,420 | $1,420 | $0 |
| 2015 | $181 | $1,420 | $1,420 | $0 |
| 2014 | $168 | $1,260 | $1,260 | $0 |
Property History
| Date | Event | Price | Change | Sq Ft Price |
|---|---|---|---|---|
| 03/27/2025 03/27/25 | Price Changed | $1,225,000 | -3.9% | $407 / Sq Ft |
| 02/21/2025 02/21/25 | For Sale | $1,275,000 | -- | $424 / Sq Ft |
Deed History
| Date | Type | Sale Price | Title Company |
|---|---|---|---|
| Special Warranty Deed | $880,625 | Land Title Guarantee Co |
Mortgage History
| Date | Status | Loan Amount | Loan Type |
|---|---|---|---|
| Open | $548,250 | New Conventional | |
| Previous Owner | $706,000 | Construction |
Similar Homes in Windsor, CO
Source: IRES MLS
MLS Number: 1026931
APN: R5360008
- 2036 Bayfront Dr
- 2067 Bayfront Dr
- 1999 Bayfront Dr
- 2145 Picture Point Dr
- 2025 Seagrove Ct
- 2055 Grain Bin Dr
- 129 Tidewater Dr
- 1988 Cataluna Dr
- 1944 Tidewater Ln
- 1976 Cayman Dr
- 1972 Cayman Dr
- 904 Hitch Horse Dr
- 330 August Ln
- 1926 Tidewater Ln
- 1912 Los Cabos Dr
- 1928 Tidewater Ln
- 1985 Barbados Ct
- 1908 Los Cabos Dr
- 2178 Cape Hatteras Dr Unit 244
- 2178 Cape Hatteras Dr Unit 4
