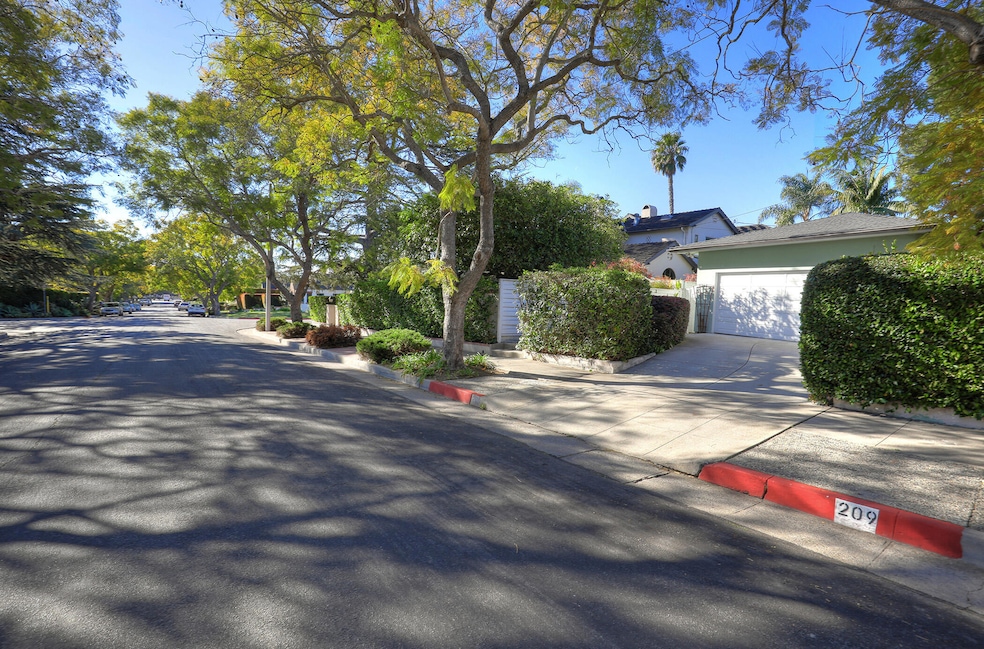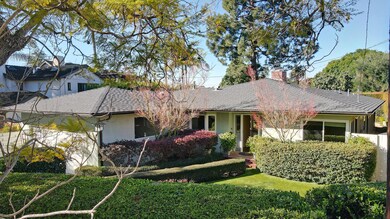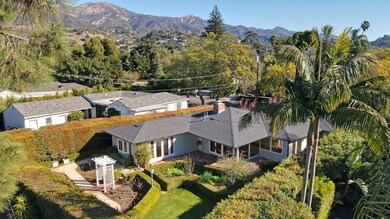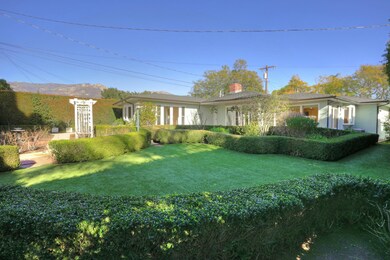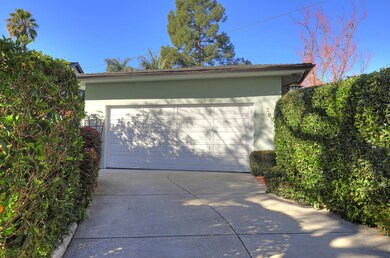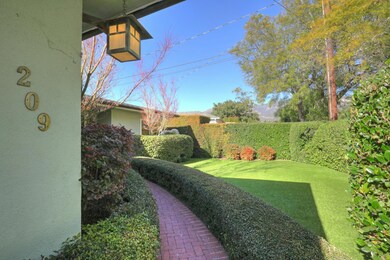
209 Calle Palo Colorado Santa Barbara, CA 93105
East San Roque NeighborhoodHighlights
- Updated Kitchen
- Property is near a park
- Main Floor Bedroom
- Santa Barbara Senior High School Rated A-
- Wood Flooring
- No HOA
About This Home
As of February 2025Perfectly situated in the heart of San Roque and just a few short blocks to vibrant upper State St, this charming one level home is the one you've been imagining. The entrance pathway leads to a welcoming front door, and beyond an inviting living-dining room boasts beamed ceilings, hardwood floors, a feature fireplace, and serene garden views via picture windows. The private primary bedroom suite has a spacious remodeled bathroom, and French Doors to manicured gardens. An ample second bedroom and bath, plus a spacious office that can easily return to a bedroom if desired. The newer Kitchen is equipped for any budding chef with a sunny breakfast area by the bay window. French doors lead to an entertaining terrace and tranquil gardens with enchanting areas to read and relax. Approx.sq.ft. 1583+/- It's a hidden jewel surrounded by carefully trimmed tall hedges. Many additional features plus a separate laundry room with direct access to the garage. Located within walking distance to nearby Peabody School, excellent stores and restaurants.
Last Buyer's Agent
Berkshire Hathaway HomeServices California Properties License #01463617

Home Details
Home Type
- Single Family
Est. Annual Taxes
- $2,993
Year Built
- Built in 1959
Lot Details
- 7,840 Sq Ft Lot
- Fenced
- Artificial Turf
- Level Lot
- Drought Tolerant Landscaping
- Property is in good condition
Parking
- Direct Access Garage
Home Design
- Cottage
- Raised Foundation
- Composition Roof
- Stucco
Interior Spaces
- 1,583 Sq Ft Home
- Double Pane Windows
- Living Room with Fireplace
- Combination Dining and Living Room
- Home Office
- Wood Flooring
- Fire and Smoke Detector
- Property Views
Kitchen
- Updated Kitchen
- Breakfast Area or Nook
- Stove
- Microwave
- Dishwasher
Bedrooms and Bathrooms
- 2 Bedrooms
- Main Floor Bedroom
- Remodeled Bathroom
- 2 Full Bathrooms
Laundry
- Laundry Room
- Washer
Location
- Property is near a park
- Property is near public transit
- Property is near schools
- Property is near shops
- Property is near a bus stop
- City Lot
Schools
- Peabody Elementary School
- S.B. Jr. Middle School
- S.B. Sr. High School
Additional Features
- Covered patio or porch
- Forced Air Heating and Cooling System
Listing and Financial Details
- Exclusions: Potted Plants
- Assessor Parcel Number 053-253-005
Community Details
Overview
- No Home Owners Association
- 15 San Roque Subdivision
Amenities
- Restaurant
Map
Home Values in the Area
Average Home Value in this Area
Property History
| Date | Event | Price | Change | Sq Ft Price |
|---|---|---|---|---|
| 02/19/2025 02/19/25 | Sold | $2,358,000 | +9.7% | $1,490 / Sq Ft |
| 02/04/2025 02/04/25 | Pending | -- | -- | -- |
| 01/24/2025 01/24/25 | For Sale | $2,150,000 | +95.6% | $1,358 / Sq Ft |
| 02/19/2013 02/19/13 | Sold | $1,099,000 | -12.0% | $694 / Sq Ft |
| 01/18/2013 01/18/13 | Pending | -- | -- | -- |
| 01/07/2013 01/07/13 | For Sale | $1,249,000 | -- | $789 / Sq Ft |
Tax History
| Year | Tax Paid | Tax Assessment Tax Assessment Total Assessment is a certain percentage of the fair market value that is determined by local assessors to be the total taxable value of land and additions on the property. | Land | Improvement |
|---|---|---|---|---|
| 2023 | $2,993 | $273,452 | $48,378 | $225,074 |
| 2022 | $2,888 | $268,091 | $47,430 | $220,661 |
| 2021 | $2,820 | $262,835 | $46,500 | $216,335 |
| 2020 | $2,790 | $260,141 | $46,024 | $214,117 |
| 2019 | $2,667 | $255,041 | $45,122 | $209,919 |
| 2018 | $2,628 | $250,041 | $44,238 | $205,803 |
| 2017 | $2,540 | $245,139 | $43,371 | $201,768 |
| 2016 | $2,557 | $240,333 | $42,521 | $197,812 |
| 2014 | $2,560 | $232,088 | $41,063 | $191,025 |
Mortgage History
| Date | Status | Loan Amount | Loan Type |
|---|---|---|---|
| Open | $750,000 | New Conventional | |
| Previous Owner | $200,000 | Credit Line Revolving | |
| Previous Owner | $645,000 | Unknown | |
| Previous Owner | $555,000 | No Value Available | |
| Previous Owner | $555,000 | No Value Available | |
| Previous Owner | $440,000 | Unknown | |
| Previous Owner | $236,900 | Unknown | |
| Previous Owner | $240,000 | No Value Available |
Deed History
| Date | Type | Sale Price | Title Company |
|---|---|---|---|
| Grant Deed | $2,358,000 | First American Title | |
| Quit Claim Deed | -- | First American Title | |
| Interfamily Deed Transfer | -- | None Available | |
| Interfamily Deed Transfer | -- | None Available | |
| Interfamily Deed Transfer | -- | None Available | |
| Grant Deed | $1,099,000 | First American Title Company | |
| Interfamily Deed Transfer | -- | None Available | |
| Interfamily Deed Transfer | -- | None Available | |
| Interfamily Deed Transfer | -- | Chicago Title Co | |
| Interfamily Deed Transfer | -- | Chicago Title Co | |
| Interfamily Deed Transfer | -- | Chicago Title Co | |
| Interfamily Deed Transfer | -- | Chicago Title Co | |
| Interfamily Deed Transfer | -- | -- | |
| Interfamily Deed Transfer | -- | Chicago Title Co |
Similar Homes in the area
Source: Santa Barbara Multiple Listing Service
MLS Number: 25-367
APN: 053-253-005
- 316 Argonne Cir
- 3117 Calle Noguera
- 3050 Serena Rd
- 2965 Calle Noguera
- 3340 McCaw Ave Unit 104
- 3205 Lucinda Ln
- 702 E Calle Laureles
- 2641 State St Unit W-3
- 2648 State St Unit 32
- 2624 State St Unit 1
- 2623 State St Unit 3
- 2923 La Combadura Rd
- 30 W Constance Ave Unit 4
- 26 W Constance Ave Unit 8
- 3663 San Remo Dr Unit 3a
- 3716 Capri Dr
- 2731 Miradero Dr
- 302 Piedmont Rd
- 3726 State St Unit 203
- 2620 Las Encinas Rd
