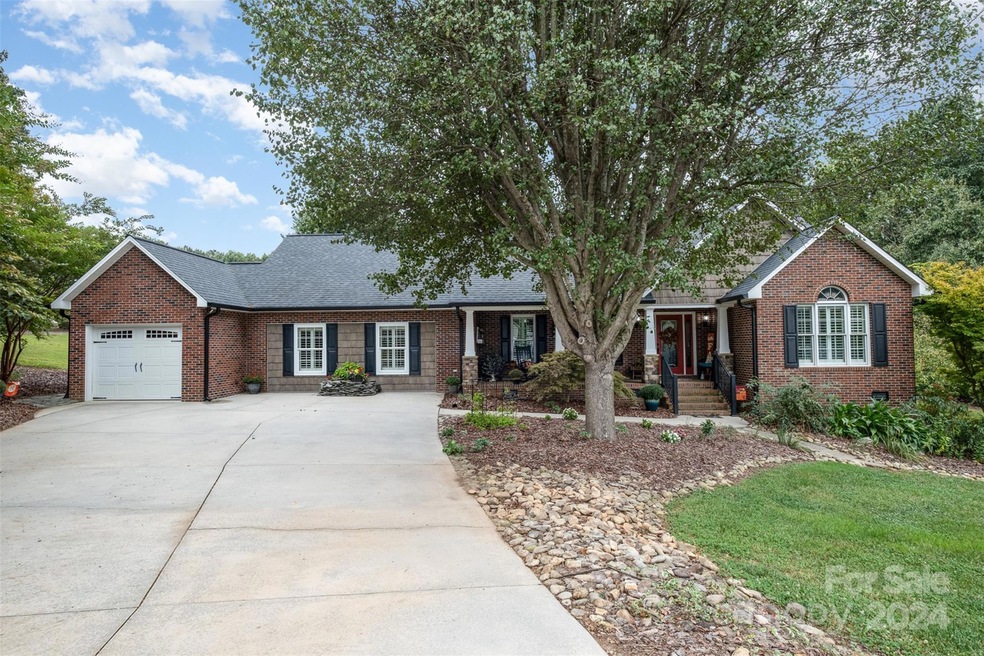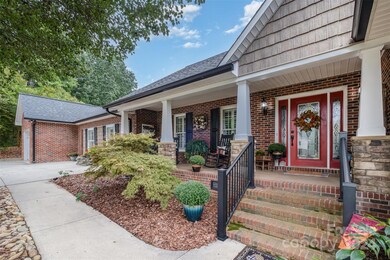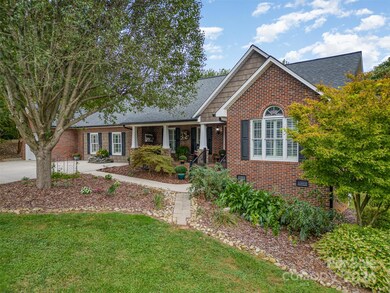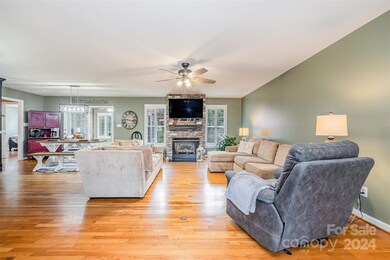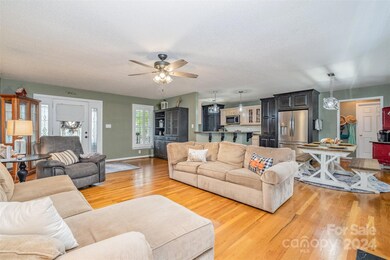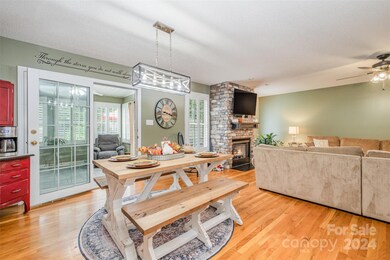
209 Nottingham Dr Maiden, NC 28650
Highlights
- In Ground Pool
- Ranch Style House
- Fire Pit
- Maiden Middle School Rated A-
- Covered patio or porch
- Four Sided Brick Exterior Elevation
About This Home
As of October 2024Welcome to your dream home! This beautiful all-brick residence boasts 4 spacious bedrooms and 3 elegant bathrooms, perfectly situated on a serene, level lot in a peaceful cul-de-sac. Step inside to find a thoughtfully designed layout that combines both comfort & style. The heart of the home features a cozy living area w/ gas fireplace & plenty of natural light. Enjoy your morning coffee in the inviting sunroom.
The master suite is a true retreat, offering a luxurious en-suite bathroom for your relaxation. The additional bedrooms are generously sized, providing ample space for family and guests.
Outside, the fun continues with an inviting in-ground pool, ideal for summer gatherings or a refreshing dip on a hot day. The beautifully landscaped backyard also features a charming fire pit, perfect for cozying up on cool evenings & creating lasting memories. With its prime location, stylish finishes, & fantastic outdoor amenities, this home promises both elegance and enjoyment.
Last Agent to Sell the Property
Realty Executives of Hickory Brokerage Email: kellyburrishomes@gmail.com License #111568

Home Details
Home Type
- Single Family
Est. Annual Taxes
- $2,922
Year Built
- Built in 1999
Lot Details
- Property is zoned R-15
Parking
- 1 Car Garage
- Driveway
Home Design
- Ranch Style House
- Four Sided Brick Exterior Elevation
Interior Spaces
- 2,383 Sq Ft Home
- Ceiling Fan
- Living Room with Fireplace
- Crawl Space
Kitchen
- Gas Range
- Dishwasher
Bedrooms and Bathrooms
- 4 Main Level Bedrooms
- 3 Full Bathrooms
Outdoor Features
- In Ground Pool
- Covered patio or porch
- Fire Pit
Schools
- Maiden Elementary And Middle School
- Maiden High School
Utilities
- Heat Pump System
- Heating System Uses Natural Gas
Community Details
- Sherwood Forest Subdivision
Listing and Financial Details
- Assessor Parcel Number 3646115790360000
Map
Home Values in the Area
Average Home Value in this Area
Property History
| Date | Event | Price | Change | Sq Ft Price |
|---|---|---|---|---|
| 10/29/2024 10/29/24 | Sold | $490,000 | +5.4% | $206 / Sq Ft |
| 09/21/2024 09/21/24 | For Sale | $465,000 | -- | $195 / Sq Ft |
Tax History
| Year | Tax Paid | Tax Assessment Tax Assessment Total Assessment is a certain percentage of the fair market value that is determined by local assessors to be the total taxable value of land and additions on the property. | Land | Improvement |
|---|---|---|---|---|
| 2024 | $2,922 | $375,400 | $16,400 | $359,000 |
| 2023 | $2,922 | $375,400 | $16,400 | $359,000 |
| 2022 | $2,328 | $243,800 | $13,700 | $230,100 |
| 2021 | $2,328 | $243,800 | $13,700 | $230,100 |
| 2020 | $2,328 | $243,800 | $13,700 | $230,100 |
| 2019 | $2,328 | $243,800 | $0 | $0 |
| 2018 | $1,811 | $189,600 | $13,700 | $175,900 |
| 2017 | $1,811 | $0 | $0 | $0 |
| 2016 | $1,555 | $0 | $0 | $0 |
| 2015 | $1,603 | $162,800 | $13,700 | $149,100 |
| 2014 | $1,603 | $176,100 | $14,200 | $161,900 |
Mortgage History
| Date | Status | Loan Amount | Loan Type |
|---|---|---|---|
| Open | $392,000 | New Conventional | |
| Previous Owner | $55,370 | Credit Line Revolving | |
| Previous Owner | $112,000 | New Conventional | |
| Previous Owner | $46,000 | Credit Line Revolving |
Deed History
| Date | Type | Sale Price | Title Company |
|---|---|---|---|
| Warranty Deed | $490,000 | None Listed On Document | |
| Interfamily Deed Transfer | -- | Attorney | |
| Deed | $10,000 | -- |
Similar Homes in the area
Source: Canopy MLS (Canopy Realtor® Association)
MLS Number: 4183311
APN: 3646115790360000
- 532 Robinhood Rd Unit 27
- 536 Robinhood Rd Unit 27
- 565 Robinhood Rd
- 201 Old Park Rd
- 9 N 11th Ave
- 1018 Union St
- 309 Bost Nursery Rd
- 2476 E Maiden Rd
- 2468 E Maiden Rd
- 4265 E Maiden Rd
- 4281 E Maiden Rd
- 4313 E Maiden Rd
- 4339 E Maiden Rd
- 3764 Glenn Oaks Dr
- 112 S 2nd Ave
- 4193 He Propst Rd
- 106 E Boyd St
- 107 E Boyd St
- 301 N 4th Ave
- 229 Golf Course Rd
