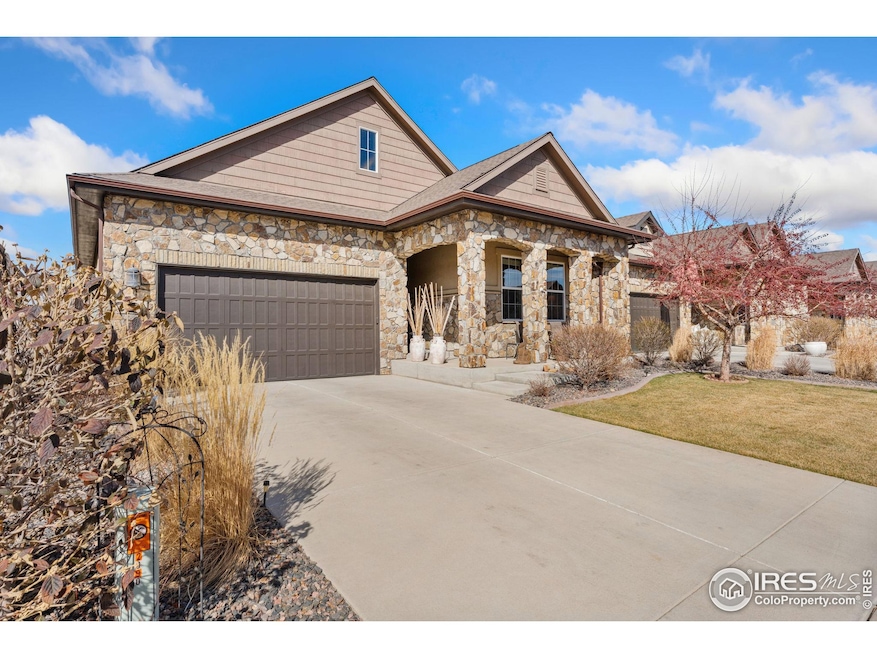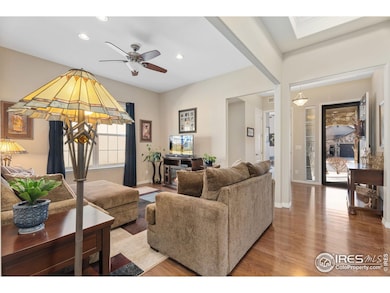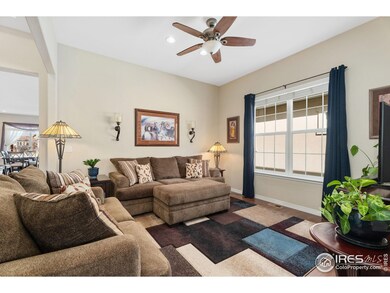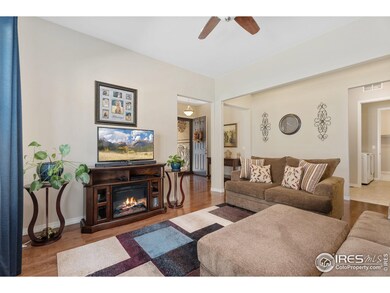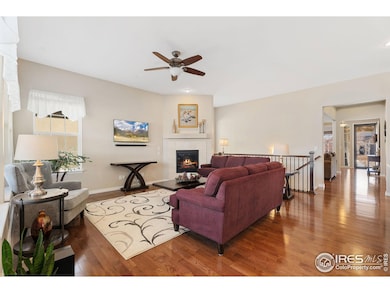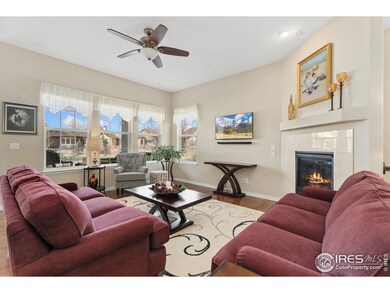
2090 Vineyard Dr Windsor, CO 80550
Water Valley NeighborhoodHighlights
- Open Floorplan
- Hiking Trails
- 2 Car Attached Garage
- Wood Flooring
- Double Oven
- Eat-In Kitchen
About This Home
As of April 2025Welcome to effortless living at Stonewater in Water Valley! Nestled in a serene setting, this beautiful low-maintenance patio home offers direct access to scenic walking trails and exclusive community amenities, including a putting green right out your back door, a pocket vineyard steps away, and tennis courts nearby. Come inside and be wowed by the spacious, open living area with soaring ceilings and gorgeous hardwood floors throughout the main level. The kitchen is a chef's dream, featuring double ovens, a gas range, large island, granite countertops, and walk-in pantry. With two living spaces, you'll have all the room you need to spread out, whether you're entertaining guests or enjoying a cozy night in. Relax in the spacious primary bedroom, featuring a cozy bay window with sitting area, a spa-like walk-in shower, and a huge walk-in closet with direct access to the laundry room - all conveniently located on the main level for ultimate comfort and ease. The unfinished basement offers abundant storage space and endless possibilities for future customization. Enjoy a variety of recreational opportunities with Water Valley's golf course, water sports, and clubhouse dining. Make this exceptional home yours and experience all the fantastic amenities Water Valley has to offer!
Home Details
Home Type
- Single Family
Est. Annual Taxes
- $4,663
Year Built
- Built in 2014
Lot Details
- 5,500 Sq Ft Lot
- Level Lot
- Sprinkler System
HOA Fees
- $240 Monthly HOA Fees
Parking
- 2 Car Attached Garage
Home Design
- Patio Home
- Wood Frame Construction
- Composition Roof
- Stone
Interior Spaces
- 2,004 Sq Ft Home
- 1-Story Property
- Open Floorplan
- Ceiling height of 9 feet or more
- Ceiling Fan
- Gas Fireplace
- Window Treatments
- Dining Room
- Unfinished Basement
Kitchen
- Eat-In Kitchen
- Double Oven
- Gas Oven or Range
- Microwave
- Dishwasher
- Kitchen Island
Flooring
- Wood
- Carpet
Bedrooms and Bathrooms
- 2 Bedrooms
- Walk-In Closet
- 2 Full Bathrooms
- Primary bathroom on main floor
Laundry
- Laundry on main level
- Dryer
- Washer
Accessible Home Design
- No Interior Steps
Outdoor Features
- Patio
- Exterior Lighting
Schools
- Mountain View Elementary School
- Windsor Middle School
- Windsor High School
Utilities
- Forced Air Heating and Cooling System
- High Speed Internet
- Cable TV Available
Listing and Financial Details
- Assessor Parcel Number R3055104
Community Details
Overview
- Association fees include common amenities, trash, snow removal, ground maintenance, management
- Water Valley Subdivision
Recreation
- Park
- Hiking Trails
Map
Home Values in the Area
Average Home Value in this Area
Property History
| Date | Event | Price | Change | Sq Ft Price |
|---|---|---|---|---|
| 04/11/2025 04/11/25 | Sold | $668,000 | -1.0% | $333 / Sq Ft |
| 03/14/2025 03/14/25 | For Sale | $675,000 | +980.0% | $337 / Sq Ft |
| 01/28/2019 01/28/19 | Off Market | $62,500 | -- | -- |
| 09/03/2013 09/03/13 | Sold | $62,500 | 0.0% | -- |
| 08/04/2013 08/04/13 | Pending | -- | -- | -- |
| 09/09/2012 09/09/12 | For Sale | $62,500 | -- | -- |
Tax History
| Year | Tax Paid | Tax Assessment Tax Assessment Total Assessment is a certain percentage of the fair market value that is determined by local assessors to be the total taxable value of land and additions on the property. | Land | Improvement |
|---|---|---|---|---|
| 2024 | $4,298 | $37,770 | $5,700 | $32,070 |
| 2023 | $4,298 | $38,130 | $5,750 | $32,380 |
| 2022 | $4,412 | $31,460 | $7,160 | $24,300 |
| 2021 | $4,216 | $32,360 | $7,360 | $25,000 |
| 2020 | $4,151 | $32,280 | $6,440 | $25,840 |
| 2019 | $4,126 | $32,280 | $6,440 | $25,840 |
| 2018 | $3,657 | $27,730 | $4,030 | $23,700 |
| 2017 | $3,744 | $27,730 | $4,030 | $23,700 |
| 2016 | $3,923 | $29,260 | $4,460 | $24,800 |
| 2015 | $3,729 | $29,260 | $4,460 | $24,800 |
| 2014 | $685 | $4,940 | $4,940 | $0 |
Similar Homes in Windsor, CO
Source: IRES MLS
MLS Number: 1028699
APN: R3055104
- 2178 Cape Hatteras Dr Unit 244
- 2178 Cape Hatteras Dr Unit 4
- 2179 Cape Hatteras Dr Unit 4
- 2154 Montauk Ln Unit 5
- 1985 Barbados Ct
- 189 Kitty Hawk Ct
- 2167 Montauk Ln Unit 4
- 2167 Montauk Ln
- 129 Tidewater Dr
- 1976 Cayman Dr
- 1972 Cayman Dr
- 2025 Seagrove Ct
- 1929 Elba Ct
- 1988 Cataluna Dr
- 2067 Bayfront Dr
- 1874 E Seadrift Dr
- 2283 Stonefish Dr
- 2145 Picture Point Dr
- 1944 Tidewater Ln
- 1999 Bayfront Dr
