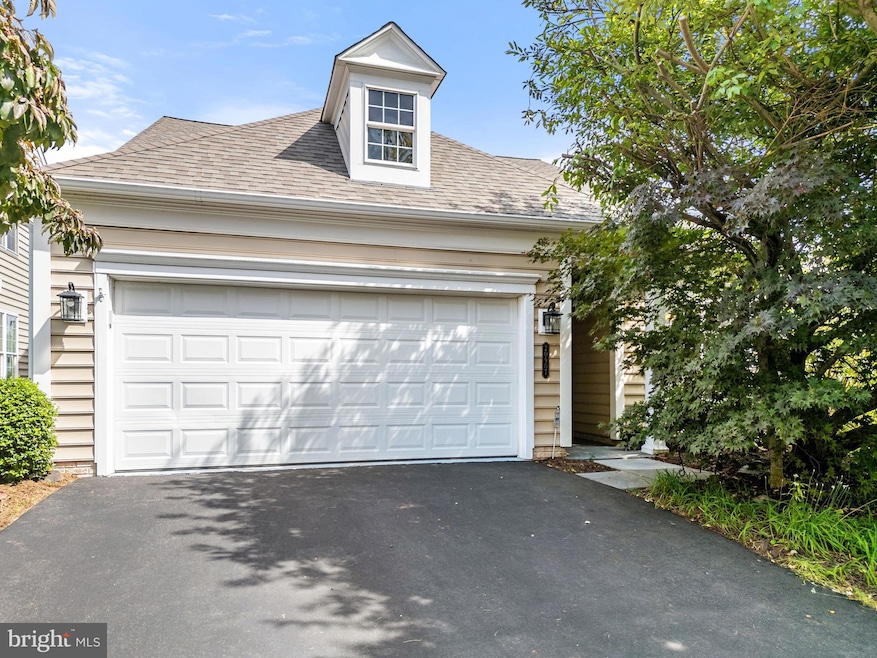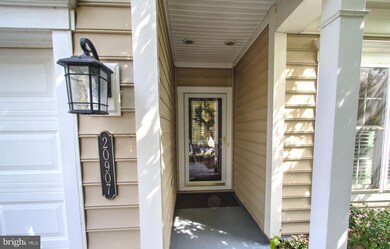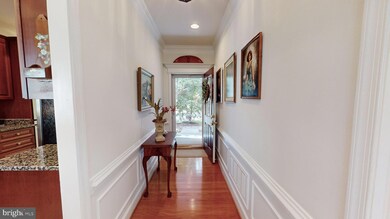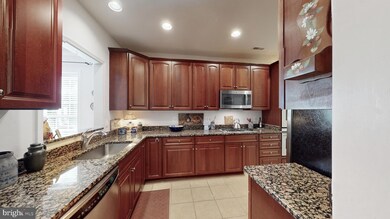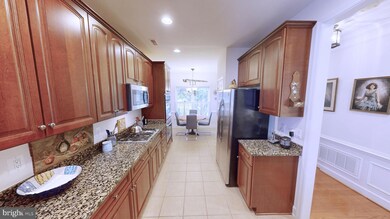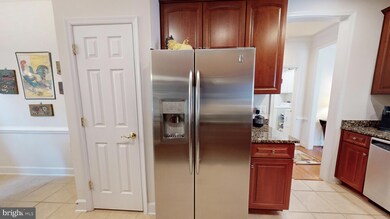
20907 Adams Mill Place Ashburn, VA 20147
Highlights
- Fitness Center
- Eat-In Gourmet Kitchen
- Cape Cod Architecture
- Senior Living
- Gated Community
- Clubhouse
About This Home
As of October 2024Welcome Home to your lovely detached home in desirable Potomac Green! There are 3 bedrooms and 2 full baths on the main level plus another bedroom and full bath upstairs in the loft! You'll love the beautiful sunroom on the back of the home. It opens out to a large patio that overlooks a huge open green space! What a great view! And the sunroom/patio face East so they are bathed in sunshine in the morning and then blissfully shaded in the evenings. The eat-in kitchen features granite countertops, cherry cabinets, double wall ovens, a built-in microwave, and a gas cooktop. The sunny living/dining room space is very spacious and has a cozy gas fireplace with mantle.
The primary suite is simply delightful! The tray ceiling with chandelier make it feel extra special and spacious, and the floor is hardwood. The walk-in closet has hardwood flooring also. The primary bath features 2 sinks, a soaking tub with separate shower, and a heat lamp. Bedrooms 2 and 3 share a full bath in the hall and offer lots of bright windows. There's also a full size laundry room on the main level.
Upstairs, you'll find a fabulous loft area plus a 4th bedroom and 3rd full bath! What a great place for visiting guests, watching movies, a home office, or maybe a man cave!
An oversized 2 car garage completes your new home. It has a painted floor, shelves, a pegboard, and a workbench (all of which convey.) Recent updates to this home include new A/C in 2018 and a new roof in 2022. "Walk through" this home right now by clicking on the Tours button to access the 3D Matterport tour. And come to our open house on Sunday from 2 to 4 pm. It's time to make your move!
Last Agent to Sell the Property
Weichert Company of Virginia License #0225158269

Home Details
Home Type
- Single Family
Est. Annual Taxes
- $6,337
Year Built
- Built in 2006
Lot Details
- 4,792 Sq Ft Lot
- Open Space
- Backs To Open Common Area
- Infill Lot
- West Facing Home
- No Through Street
- Sprinkler System
- Back, Front, and Side Yard
- Property is zoned PDAAAR
HOA Fees
- $301 Monthly HOA Fees
Parking
- 2 Car Direct Access Garage
- 2 Driveway Spaces
- Front Facing Garage
- Garage Door Opener
Property Views
- Garden
- Park or Greenbelt
Home Design
- Cape Cod Architecture
- Brick Exterior Construction
- Slab Foundation
Interior Spaces
- Property has 2 Levels
- Traditional Floor Plan
- Ceiling height of 9 feet or more
- Ceiling Fan
- Recessed Lighting
- Gas Fireplace
- Double Pane Windows
- Window Treatments
- Bay Window
- Window Screens
- Six Panel Doors
- Combination Dining and Living Room
Kitchen
- Eat-In Gourmet Kitchen
- Breakfast Area or Nook
- Built-In Double Oven
- Gas Oven or Range
- Cooktop
- Built-In Microwave
- Ice Maker
- Dishwasher
- Stainless Steel Appliances
- Upgraded Countertops
- Disposal
Flooring
- Wood
- Carpet
- Ceramic Tile
Bedrooms and Bathrooms
- En-Suite Bathroom
- Bathtub with Shower
Laundry
- Laundry on main level
- Dryer
- Washer
Home Security
- Alarm System
- Fire and Smoke Detector
- Fire Sprinkler System
Accessible Home Design
- Doors with lever handles
- Level Entry For Accessibility
Outdoor Features
- Patio
Utilities
- Forced Air Heating and Cooling System
- Humidifier
- Underground Utilities
- Natural Gas Water Heater
- Cable TV Available
Listing and Financial Details
- Tax Lot 899
- Assessor Parcel Number 058169013000
Community Details
Overview
- Senior Living
- $602 Capital Contribution Fee
- Association fees include common area maintenance, lawn care front, lawn care rear, lawn care side, lawn maintenance, management, pool(s), recreation facility, reserve funds, road maintenance, security gate, snow removal, trash
- Senior Community | Residents must be 55 or older
- Potomac Green HOA
- Potomac Green Subdivision, Winthrop With Loft Floorplan
- Property is near a preserve or public land
Amenities
- Picnic Area
- Common Area
- Clubhouse
- Game Room
- Meeting Room
- Party Room
- Community Library
- Recreation Room
Recreation
- Tennis Courts
- Fitness Center
- Community Indoor Pool
- Lap or Exercise Community Pool
- Community Spa
- Jogging Path
Security
- Security Service
- Gated Community
Map
Home Values in the Area
Average Home Value in this Area
Property History
| Date | Event | Price | Change | Sq Ft Price |
|---|---|---|---|---|
| 10/28/2024 10/28/24 | Sold | $845,000 | +5.6% | $345 / Sq Ft |
| 09/25/2024 09/25/24 | Pending | -- | -- | -- |
| 09/20/2024 09/20/24 | For Sale | $799,900 | +41.8% | $326 / Sq Ft |
| 09/27/2013 09/27/13 | Sold | $564,000 | +0.7% | $230 / Sq Ft |
| 08/21/2013 08/21/13 | Pending | -- | -- | -- |
| 08/17/2013 08/17/13 | For Sale | $559,900 | -- | $228 / Sq Ft |
Tax History
| Year | Tax Paid | Tax Assessment Tax Assessment Total Assessment is a certain percentage of the fair market value that is determined by local assessors to be the total taxable value of land and additions on the property. | Land | Improvement |
|---|---|---|---|---|
| 2024 | $6,337 | $732,600 | $239,600 | $493,000 |
| 2023 | $6,360 | $726,870 | $239,600 | $487,270 |
| 2022 | $6,410 | $720,260 | $219,600 | $500,660 |
| 2021 | $5,651 | $576,660 | $199,600 | $377,060 |
| 2020 | $5,836 | $563,880 | $179,600 | $384,280 |
| 2019 | $5,826 | $557,530 | $179,600 | $377,930 |
| 2018 | $5,904 | $544,120 | $158,800 | $385,320 |
| 2017 | $6,026 | $535,650 | $158,800 | $376,850 |
| 2016 | $6,015 | $525,300 | $0 | $0 |
| 2015 | $5,987 | $368,680 | $0 | $368,680 |
| 2014 | $5,705 | $335,160 | $0 | $335,160 |
Deed History
| Date | Type | Sale Price | Title Company |
|---|---|---|---|
| Warranty Deed | $845,000 | Old Republic National Title In | |
| Special Warranty Deed | $487,452 | -- |
About the Listing Agent

Christine grew up in a military family and moved every year until her dad got stationed at the Pentagon when she was 13 years old. She has been in Northern Virginia ever since and loves it. She went to high school in Alexandria at St. Mary's Academy and has a degree in Math/Computer Science from the College of William and Mary. She is married with two wonderful grown children and has a delightful ball of fluff dog named Mistletoe. When Christine is not selling real estate, she enjoys bike
Christine's Other Listings
Source: Bright MLS
MLS Number: VALO2080244
APN: 058-16-9013
- 20594 Crescent Pointe Place
- 20740 Rainsboro Dr
- 44423 Livonia Terrace
- 20638 Golden Ridge Dr
- 44390 Cedar Heights Dr
- 20846 Medix Run Place
- 44550 Baltray Cir
- 44360 Maltese Falcon Square
- 44422 Sunset Maple Dr
- 44479 Potter Terrace
- 44355 Oakmont Manor Square
- 44485 Maltese Falcon Square
- 20719 Apollo Terrace
- 20515 Little Creek Terrace Unit 101
- 20515 Little Creek Terrace Unit 103
- 44430 Adare Manor Square
- 44446 Oakmont Manor Square
- 20640 Hope Spring Terrace Unit 203
- 44454 Maltese Falcon Square
- 20964 Albion Ln
