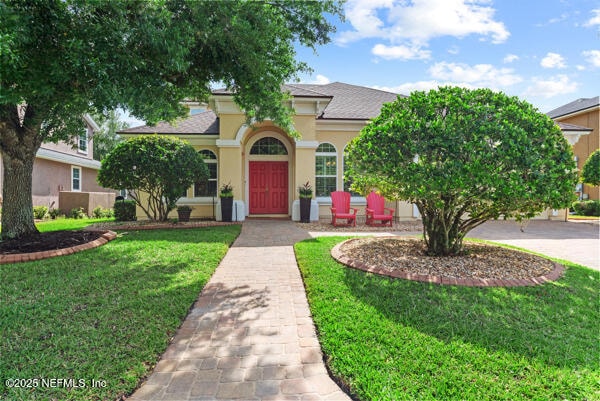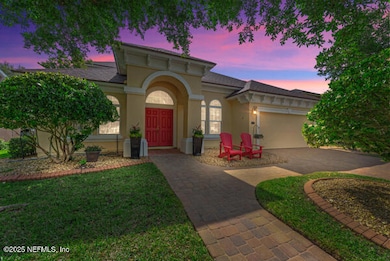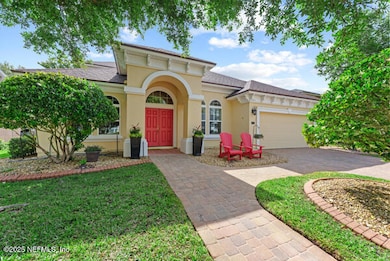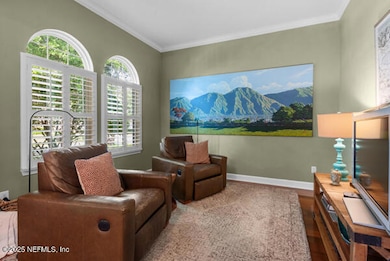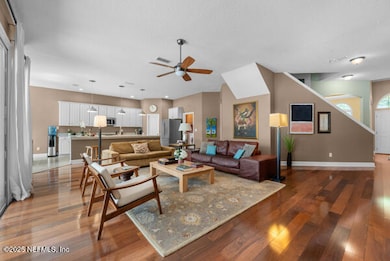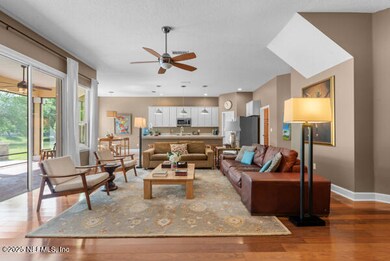
2091 Club Lake Dr Orange Park, FL 32065
Oakleaf NeighborhoodEstimated payment $4,114/month
Highlights
- Golf Course Community
- Fitness Center
- Waterfront
- Discovery Oaks Elementary School Rated A-
- Lake View
- Open Floorplan
About This Home
This beautifully maintained home has been updated with solid Brazilian cherry wood floors, newer roof, AC and hot water heater. New stone kitchen counters, range and microwave. Exterior has been freshly painted and a massive paver patio was added overlooking the lake. This custom designed floor plan offers 5 bedrooms, 3.5 baths, formal living room, formal dining room, oversized family room off of screened in lanai, chefs kitchen, butler's pantry and upstairs has a secondary family room or media area. The large owner's suite is also upstairs and has its own sitting area. There are two additional bedrooms upstairs that share a full bath. The two downstairs bedrooms share a jack n jill bath. The garage floors have been finished and come complete with garage built ins for extra storage. Eagle landing is Clay counties premier luxury golf and country club community with resort style amenities, zoned for A rated schools, close to shopping and restaurants.
Home Details
Home Type
- Single Family
Est. Annual Taxes
- $7,540
Year Built
- Built in 2009 | Remodeled
Lot Details
- 10,019 Sq Ft Lot
- Waterfront
HOA Fees
- $4 Monthly HOA Fees
Parking
- 2 Car Attached Garage
- Garage Door Opener
Home Design
- Traditional Architecture
- Shingle Roof
- Stucco
Interior Spaces
- 3,226 Sq Ft Home
- 2-Story Property
- Open Floorplan
- Ceiling Fan
- Screened Porch
- Lake Views
- Fire and Smoke Detector
- Dryer
Kitchen
- Breakfast Area or Nook
- Eat-In Kitchen
- Breakfast Bar
- Butlers Pantry
- Electric Oven
- Microwave
- Dishwasher
- Wine Cooler
- Kitchen Island
- Disposal
Flooring
- Wood
- Tile
Bedrooms and Bathrooms
- 5 Bedrooms
- Walk-In Closet
- Jack-and-Jill Bathroom
- In-Law or Guest Suite
- Shower Only
Outdoor Features
- Fire Pit
Schools
- Discovery Oaks Elementary School
- Oakleaf Jr High Middle School
- Oakleaf High School
Utilities
- Central Heating and Cooling System
- Electric Water Heater
Listing and Financial Details
- Assessor Parcel Number 13042400554200940
Community Details
Overview
- The Cam Team Association
- Eagle Landing Subdivision
Amenities
- Clubhouse
Recreation
- Golf Course Community
- Tennis Courts
- Community Basketball Court
- Pickleball Courts
- Community Playground
- Fitness Center
- Children's Pool
Map
Home Values in the Area
Average Home Value in this Area
Tax History
| Year | Tax Paid | Tax Assessment Tax Assessment Total Assessment is a certain percentage of the fair market value that is determined by local assessors to be the total taxable value of land and additions on the property. | Land | Improvement |
|---|---|---|---|---|
| 2024 | $7,309 | $296,069 | -- | -- |
| 2023 | $7,309 | $287,446 | $0 | $0 |
| 2022 | $7,019 | $279,074 | $0 | $0 |
| 2021 | $6,940 | $270,946 | $0 | $0 |
| 2020 | $6,806 | $267,205 | $0 | $0 |
| 2019 | $6,679 | $256,286 | $0 | $0 |
| 2018 | $6,397 | $251,507 | $0 | $0 |
| 2017 | $6,182 | $246,334 | $0 | $0 |
| 2016 | $6,180 | $241,267 | $0 | $0 |
| 2015 | $5,904 | $239,590 | $0 | $0 |
| 2014 | $5,651 | $237,688 | $0 | $0 |
Property History
| Date | Event | Price | Change | Sq Ft Price |
|---|---|---|---|---|
| 04/25/2025 04/25/25 | For Sale | $625,000 | -- | $194 / Sq Ft |
Deed History
| Date | Type | Sale Price | Title Company |
|---|---|---|---|
| Warranty Deed | $77,600 | Title America Of Jacksonvill |
Mortgage History
| Date | Status | Loan Amount | Loan Type |
|---|---|---|---|
| Open | $230,700 | New Conventional | |
| Closed | $271,200 | Small Business Administration |
Similar Homes in Orange Park, FL
Source: realMLS (Northeast Florida Multiple Listing Service)
MLS Number: 2083863
APN: 13-04-24-005542-009-40
- 1028 Southern Hills Dr
- 4438 Carriage Oak Ln
- 1994 Bridgewood Dr
- 2151 Club Lake Dr
- 4250 Eagle Landing Pkwy
- 2270 Club Lake Dr
- 2246 Club Lake Dr
- 1778 Wild Dunes Cir
- 986 Prairie Dunes Ct
- 4484 Gray Hawk St
- 1819 Wild Dunes Cir
- 1741 Wild Dunes Cir
- 4468 Gray Hawk St
- 1843 Wild Dunes Cir
- 1137 Autumn Pines Dr
- 1281 Autumn Pines Dr
- 4411 Vista Point Ln
- 4165 Eagle Landing Pkwy
- 4407 Quail Hollow Rd
- 1145 Spanish Bay Ct
