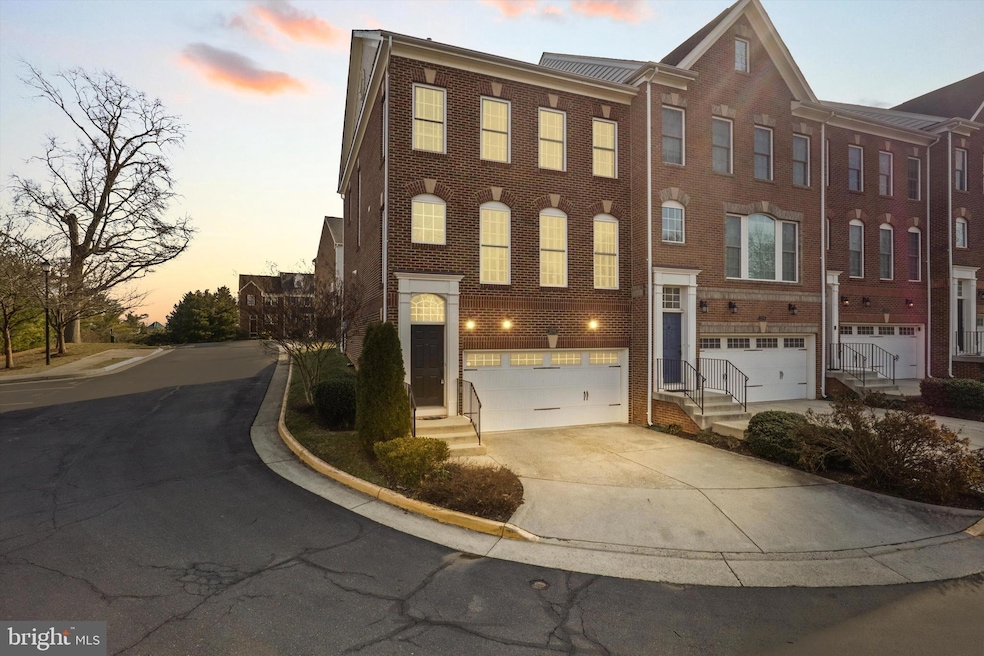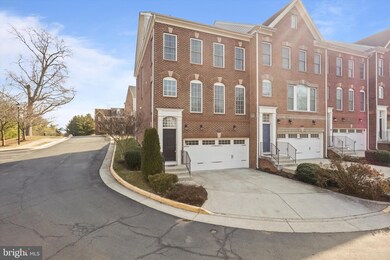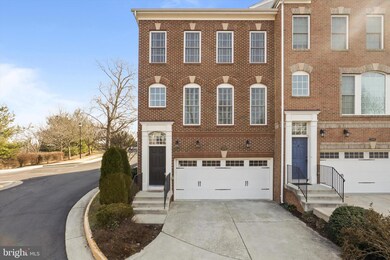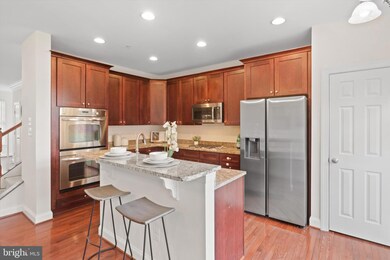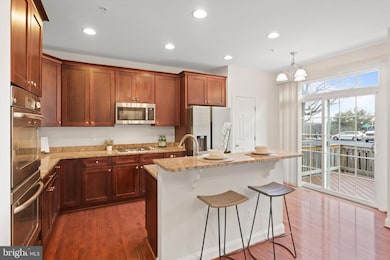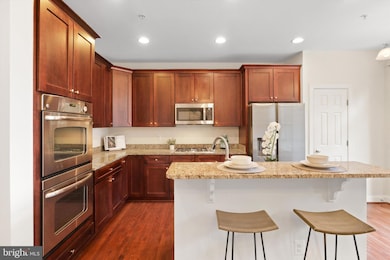
2098 Hutchison Grove Ct Falls Church, VA 22043
Idylwood NeighborhoodHighlights
- Colonial Architecture
- 1 Fireplace
- Brick Front
- Lemon Road Elementary School Rated A
- 2 Car Attached Garage
- Central Air
About This Home
As of March 2025Welcome Home to 2098 HUTCHISON GROVE CT. Flooded with natural light, this spacious home features three bedrooms plus a fully enclosed basement that can serve as a fourth bedroom, along with three full bathrooms and a half bath on the main level. High ceilings throughout create an airy and open feel. The main level boasts a gourmet kitchen with sliding doors leading to a private deck, a cozy gas fireplace, and a flowing floor plan designed for both comfort and functionality.
The owner’s suite is a true retreat, offering two walk-in closets and a luxurious en-suite bathroom with a soaking tub and separate shower. The upstairs hallway bathroom has been beautifully renovated with designer finishes, adding a touch of modern elegance to the home. Freshly painted throughout, this home also features brand-new carpeting in the basement.
A two-car garage provides secure parking, with visitor parking conveniently located right in front. Move-in ready and meticulously maintained, this home is a rare find in one of the most desirable areas of Northern Virginia.
Nestled in an unbeatable location, this beautifully maintained home places you moments away from Tysons' vibrant retail, dining, and entertainment scene, with seamless access to major commuter routes and Metro stations. Enjoy the convenience of being within walking distance to the Tysons-Pimmit Regional Library, Whole Foods, Trader Joe’s, Starbucks, Taco Bamba, and more. The West Falls Church Orange Line and the Silver Line Metro are both nearby, with a bus stop just a block away. Rush in to view this amazing property!
Townhouse Details
Home Type
- Townhome
Est. Annual Taxes
- $10,480
Year Built
- Built in 2012
Lot Details
- 2,069 Sq Ft Lot
HOA Fees
- $123 Monthly HOA Fees
Parking
- 2 Car Attached Garage
- Front Facing Garage
Home Design
- Colonial Architecture
- Slab Foundation
- Brick Front
Interior Spaces
- 1,992 Sq Ft Home
- Property has 2 Levels
- 1 Fireplace
Bedrooms and Bathrooms
- 3 Main Level Bedrooms
Basement
- Basement Fills Entire Space Under The House
- Garage Access
Schools
- Lemon Road Elementary School
- Kilmer Middle School
- Marshall High School
Utilities
- Central Air
- Cooling System Utilizes Natural Gas
- Heat Pump System
- Natural Gas Water Heater
Community Details
- Whitestone Marshall Heights Subdivision
Listing and Financial Details
- Tax Lot 1A
- Assessor Parcel Number 0392 57 0001A
Map
Home Values in the Area
Average Home Value in this Area
Property History
| Date | Event | Price | Change | Sq Ft Price |
|---|---|---|---|---|
| 03/11/2025 03/11/25 | Sold | $1,011,000 | +1.1% | $508 / Sq Ft |
| 02/11/2025 02/11/25 | Pending | -- | -- | -- |
| 02/05/2025 02/05/25 | For Sale | $999,888 | +35.6% | $502 / Sq Ft |
| 03/21/2013 03/21/13 | Sold | $737,200 | -1.3% | $321 / Sq Ft |
| 01/28/2013 01/28/13 | Pending | -- | -- | -- |
| 12/11/2012 12/11/12 | Price Changed | $747,077 | +1.6% | $325 / Sq Ft |
| 10/02/2012 10/02/12 | Price Changed | $735,540 | +1.2% | $320 / Sq Ft |
| 08/02/2012 08/02/12 | For Sale | $726,900 | -- | $316 / Sq Ft |
Tax History
| Year | Tax Paid | Tax Assessment Tax Assessment Total Assessment is a certain percentage of the fair market value that is determined by local assessors to be the total taxable value of land and additions on the property. | Land | Improvement |
|---|---|---|---|---|
| 2024 | $10,480 | $904,600 | $340,000 | $564,600 |
| 2023 | $9,404 | $833,360 | $270,000 | $563,360 |
| 2022 | $9,501 | $830,880 | $270,000 | $560,880 |
| 2021 | $8,881 | $756,800 | $215,000 | $541,800 |
| 2020 | $8,679 | $733,330 | $210,000 | $523,330 |
| 2019 | $8,672 | $732,710 | $210,000 | $522,710 |
| 2018 | $8,426 | $732,710 | $210,000 | $522,710 |
| 2017 | $8,425 | $725,710 | $203,000 | $522,710 |
| 2016 | $8,138 | $702,490 | $195,000 | $507,490 |
| 2015 | $7,800 | $698,960 | $191,000 | $507,960 |
| 2014 | $7,716 | $692,960 | $185,000 | $507,960 |
Mortgage History
| Date | Status | Loan Amount | Loan Type |
|---|---|---|---|
| Open | $909,900 | New Conventional | |
| Closed | $909,900 | New Conventional | |
| Previous Owner | $400,000 | New Conventional |
Deed History
| Date | Type | Sale Price | Title Company |
|---|---|---|---|
| Deed | $1,011,000 | Universal Title | |
| Deed | $1,011,000 | Universal Title | |
| Warranty Deed | $737,200 | -- |
Similar Homes in Falls Church, VA
Source: Bright MLS
MLS Number: VAFX2220622
APN: 0392-57-0001A
- 2082 Hutchison Grove Ct
- 2131 Dominion Heights Ct
- 2127 Dominion Way
- 7776 Marshall Heights Ct
- 2138 Tysons Ridgeline Rd
- 7700 Leesburg Pike Unit ELEVATOR HOME LOT 72
- 2015 Tysons Ridgeline Rd Unit ELEVATOR LOT 52
- 2023 Edgar Ct
- 2020 Nordlie Place
- 2008 Oswald Place
- 2014 Edgar Ct
- 7746 Leesburg Pike
- 2003 Nordlie Place
- 7414 Howard Ct
- 7631 Lisle Ave
- 7526 Fisher Dr
- 7617 Lisle Ave
- 7518 Fisher Dr
- 2230 George C Marshall Dr Unit 1012
- 2230 George C Marshall Dr Unit 1127
