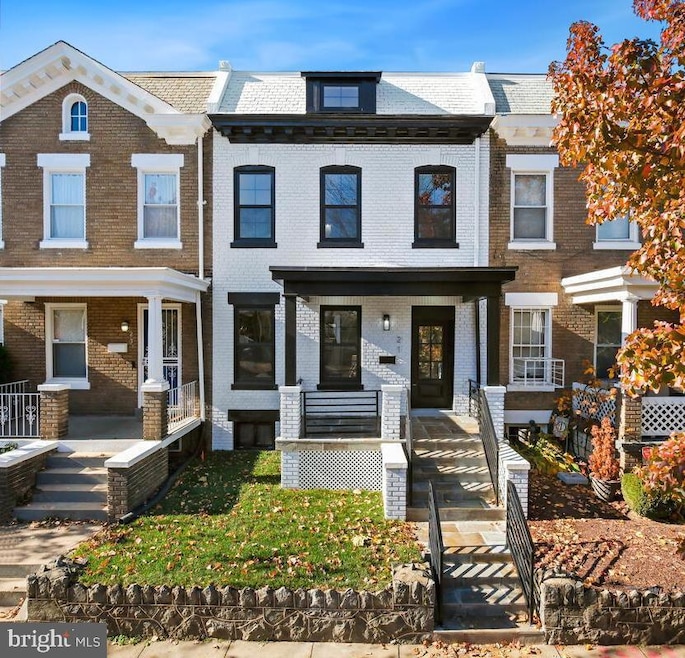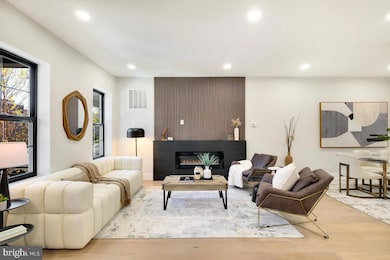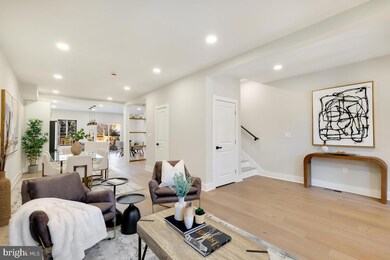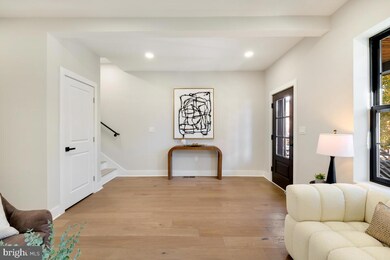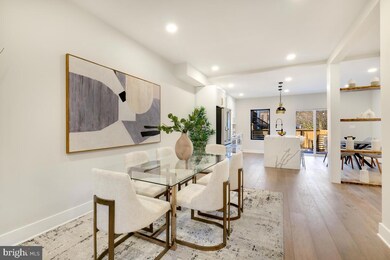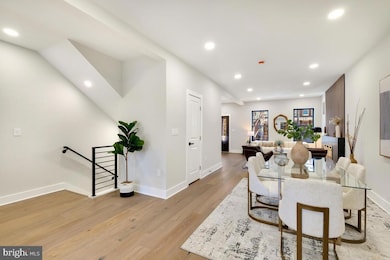
21 16th St SE Washington, DC 20003
Hill East NeighborhoodEstimated payment $9,892/month
Highlights
- Open Floorplan
- Deck
- No HOA
- Federal Architecture
- Wood Flooring
- Balcony
About This Home
Nestled in the vibrant Capitol Hill neighborhood of Washington, D.C., this fully renovated home is a modern masterpiece with luxurious upgrades throughout. The property boasts an expansive new fourth level, adding significant square footage to accommodate your lifestyle needs.The backyard is a private retreat with a low-maintenance Trex deck, perfect for outdoor entertaining. Inside, the basement has been underpinned to feature soaring 9-foot ceilings, creating a bright and inviting space. The kitchen is a chef's dream, equipped with top-of-the-line Café appliances that blend style and functionality seamlessly.Don't miss the opportunity to own this meticulously updated home in one of D.C.'s most sought-after neighborhoods!
Open House Schedule
-
Sunday, April 27, 20251:00 to 3:00 pm4/27/2025 1:00:00 PM +00:004/27/2025 3:00:00 PM +00:00Add to Calendar
Townhouse Details
Home Type
- Townhome
Est. Annual Taxes
- $6,512
Year Built
- Built in 1923
Lot Details
- 1,560 Sq Ft Lot
Home Design
- Federal Architecture
- Brick Exterior Construction
Interior Spaces
- Property has 3 Levels
- Open Floorplan
- Recessed Lighting
- Screen For Fireplace
- Metal Fireplace
- Electric Fireplace
- Dining Area
- Wood Flooring
Kitchen
- Stove
- Built-In Microwave
- Dishwasher
- Kitchen Island
- Disposal
Bedrooms and Bathrooms
- En-Suite Bathroom
- Walk-In Closet
Laundry
- Laundry on upper level
- Dryer
- Washer
Basement
- Walk-Up Access
- Rear Basement Entry
- Basement with some natural light
Parking
- 1 Parking Space
- 1 Driveway Space
- Fenced Parking
Outdoor Features
- Balcony
- Deck
Utilities
- Central Air
- Cooling System Utilizes Natural Gas
- Heat Pump System
Community Details
- No Home Owners Association
- Capitol Hill East Subdivision
Listing and Financial Details
- Tax Lot 42
- Assessor Parcel Number 1071//0042
Map
Home Values in the Area
Average Home Value in this Area
Tax History
| Year | Tax Paid | Tax Assessment Tax Assessment Total Assessment is a certain percentage of the fair market value that is determined by local assessors to be the total taxable value of land and additions on the property. | Land | Improvement |
|---|---|---|---|---|
| 2024 | $6,512 | $766,130 | $505,380 | $260,750 |
| 2023 | $6,344 | $746,340 | $483,710 | $262,630 |
| 2022 | $2,117 | $684,360 | $442,150 | $242,210 |
| 2021 | $2,026 | $658,180 | $437,770 | $220,410 |
| 2020 | $1,932 | $619,050 | $410,900 | $208,150 |
| 2019 | $1,844 | $582,770 | $388,220 | $194,550 |
| 2018 | $1,762 | $564,360 | $0 | $0 |
| 2017 | $1,605 | $547,830 | $0 | $0 |
| 2016 | $1,462 | $509,330 | $0 | $0 |
| 2015 | $1,330 | $463,810 | $0 | $0 |
| 2014 | $1,214 | $412,480 | $0 | $0 |
Property History
| Date | Event | Price | Change | Sq Ft Price |
|---|---|---|---|---|
| 04/04/2025 04/04/25 | Price Changed | $1,675,000 | -1.4% | $496 / Sq Ft |
| 02/21/2025 02/21/25 | Price Changed | $1,699,000 | -1.5% | $503 / Sq Ft |
| 02/14/2025 02/14/25 | Price Changed | $1,724,900 | -1.4% | $510 / Sq Ft |
| 12/11/2024 12/11/24 | For Sale | $1,749,000 | +146.3% | $517 / Sq Ft |
| 08/11/2023 08/11/23 | Sold | $710,000 | -13.9% | $371 / Sq Ft |
| 07/13/2023 07/13/23 | Pending | -- | -- | -- |
| 06/01/2023 06/01/23 | For Sale | $825,000 | -- | $431 / Sq Ft |
Deed History
| Date | Type | Sale Price | Title Company |
|---|---|---|---|
| Deed | $710,000 | Covenant Title & Escrow | |
| Deed | $105,000 | -- |
Mortgage History
| Date | Status | Loan Amount | Loan Type |
|---|---|---|---|
| Open | $824,320 | New Conventional | |
| Closed | $892,000 | Credit Line Revolving | |
| Previous Owner | $247,675 | New Conventional | |
| Previous Owner | $101,850 | No Value Available |
Similar Homes in Washington, DC
Source: Bright MLS
MLS Number: DCDC2170368
APN: 1071-0042
- 0 15th St SE Unit DCDC2196396
- 1520 Independence Ave SE Unit 202
- 117 17th St SE Unit 2
- 16 16th St NE
- 11 15th St NE Unit 3
- 123 17th St SE Unit 2
- 27 16th St NE
- 1517 Independence Ave SE
- 1511 Independence Ave SE
- 16 17th St NE Unit 131
- 1504 Massachusetts Ave SE
- 20 15th St NE Unit 20
- 1518 A St NE
- 1734 A St SE
- 1709 Independence Ave SE Unit 2
- 51 14th St NE Unit 51
- 1440 A St NE
- 7 18th St SE Unit 207
- 1753 A St SE
- 1428 A St NE
