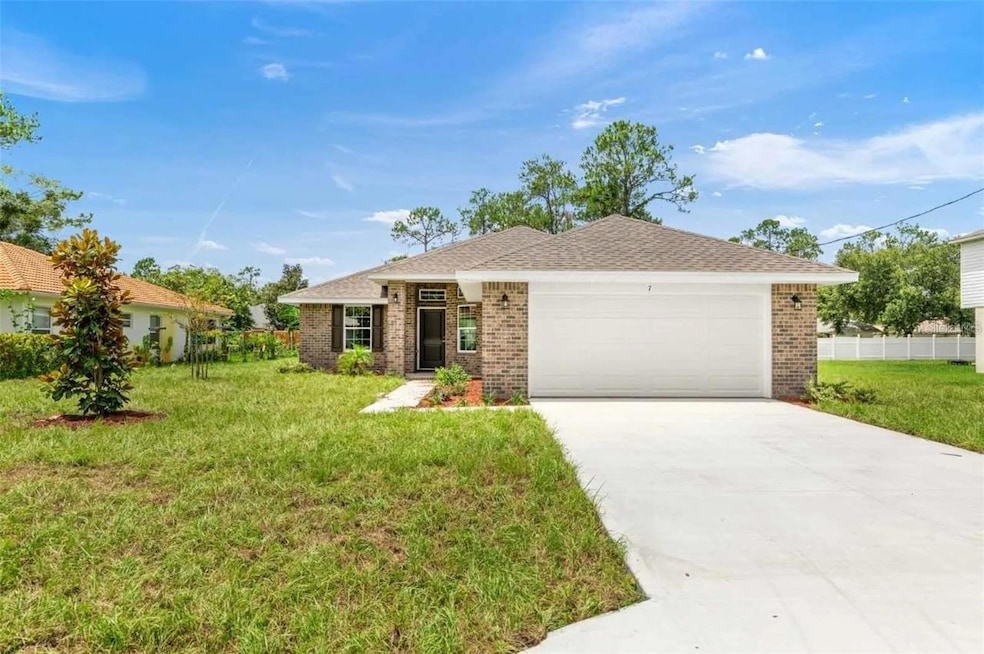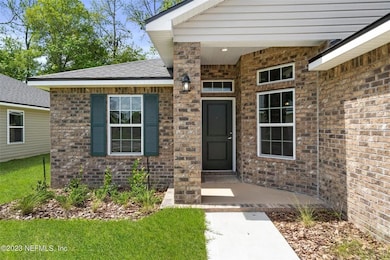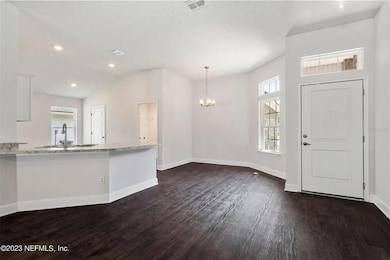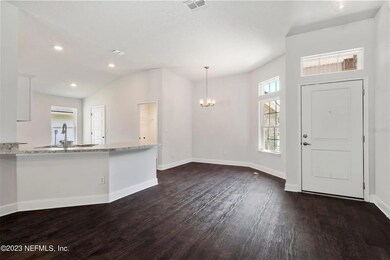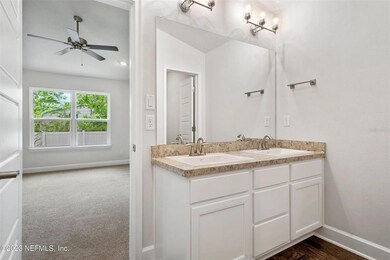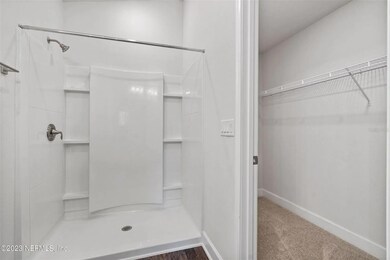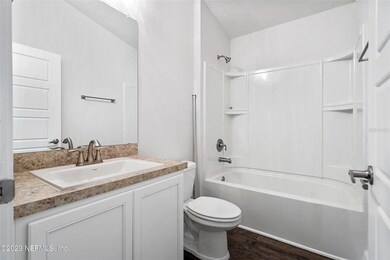
21 Princess Rose Dr Palm Coast, FL 32164
Estimated payment $1,881/month
Highlights
- Under Construction
- No HOA
- 2 Car Attached Garage
- High Ceiling
- Family Room Off Kitchen
- Walk-In Closet
About This Home
Under Construction. Fall in love with the 1505's split floorplan, w/ an open-concept layout with vinyl in the great room. Primary suite with vaulted ceilings, walk in closet, water closet, walk-In shower & double vanities. The kitchen features 36" cabinets with crown molding and comes equipped with Whirlpool appliances, including a dishwasher, stove, microwave, and garbage disposal. Enjoy peace of mind with the built-in Home Defense pest Control System. The home is fully insulated and fitted with double-paned windows for a serene, energy-efficient environment. The oversized lanai, perfect for entertaining, is the icing on the cake! Nestled in Palm Coast with easy access to pristine beaches, top-rated schools, shopping, dining, world class golf, tennis, recreational activities, fishing, boating, parks, family-friendly environment with beautifully landscaped common areas and over 130 miles of walking and biking trails. Call Today! Currently offering up to 10K Flex Cash with preferred lender. Cash Discount
Listing Agent
ADAMS HOMES REALTY, INC Brokerage Phone: 850-469-0977 License #3626379

Home Details
Home Type
- Single Family
Est. Annual Taxes
- $806
Year Built
- Built in 2025 | Under Construction
Lot Details
- 10,019 Sq Ft Lot
- Southwest Facing Home
- Property is zoned FLAGLER
Parking
- 2 Car Attached Garage
Home Design
- Home is estimated to be completed on 4/22/26
- Brick Exterior Construction
- Slab Foundation
- Frame Construction
- Shingle Roof
Interior Spaces
- 1,505 Sq Ft Home
- High Ceiling
- Ceiling Fan
- Family Room Off Kitchen
- Combination Dining and Living Room
- Laundry Room
Kitchen
- Range
- Microwave
- Dishwasher
- Disposal
Flooring
- Carpet
- Vinyl
Bedrooms and Bathrooms
- 3 Bedrooms
- En-Suite Bathroom
- Walk-In Closet
- 2 Full Bathrooms
Outdoor Features
- Exterior Lighting
Schools
- Wadsworth Elementary School
- Buddy Taylor Middle School
- Flagler-Palm Coast High School
Utilities
- Central Heating and Cooling System
- Thermostat
- Electric Water Heater
- Phone Available
- Cable TV Available
Community Details
- No Home Owners Association
- Built by Adams Homes of Northwest Florida
- Palm Coast Sec 24 Subdivision
Listing and Financial Details
- Visit Down Payment Resource Website
- Legal Lot and Block 8 / 6
- Assessor Parcel Number 07-11-31-7024-00060-0080
Map
Home Values in the Area
Average Home Value in this Area
Tax History
| Year | Tax Paid | Tax Assessment Tax Assessment Total Assessment is a certain percentage of the fair market value that is determined by local assessors to be the total taxable value of land and additions on the property. | Land | Improvement |
|---|---|---|---|---|
| 2024 | $797 | $44,000 | $44,000 | -- |
| 2023 | $797 | $43,000 | $43,000 | $0 |
| 2022 | $837 | $44,000 | $44,000 | $0 |
| 2021 | $308 | $22,000 | $22,000 | $0 |
| 2020 | $249 | $14,000 | $14,000 | $0 |
| 2019 | $231 | $13,000 | $13,000 | $0 |
| 2018 | $206 | $10,500 | $10,500 | $0 |
| 2017 | $184 | $9,000 | $9,000 | $0 |
| 2016 | $173 | $8,500 | $0 | $0 |
| 2015 | $164 | $8,000 | $0 | $0 |
| 2014 | $156 | $7,500 | $0 | $0 |
Property History
| Date | Event | Price | Change | Sq Ft Price |
|---|---|---|---|---|
| 04/23/2025 04/23/25 | For Sale | $325,700 | -- | $216 / Sq Ft |
Deed History
| Date | Type | Sale Price | Title Company |
|---|---|---|---|
| Warranty Deed | $42,000 | None Available | |
| Warranty Deed | $40,000 | None Available |
Similar Homes in Palm Coast, FL
Source: Stellar MLS
MLS Number: FC309168
APN: 07-11-31-7024-00060-0080
- 32 Princess Dolores Ln
- 99 Princess Ruth Ln
- 70 Princess Ruth Ln
- 2 Prs Jeanette Place
- 37 Princess Dolores Ln
- 48 Pritchard Dr
- 5 Princess Mari Place
- 7 Princess Ellen Place
- 2 Prince Eric Ln
- 40 Prosperity Ln Unit A+B
- 59 Pine Haven Dr Unit A,B
- 24 Pinelynn Dr
- 9 Prince Walter Ln
- 12 Pritchard Dr
- 57 Pritchard Dr
- 35 Pine Hill Ln Unit A
- 11 Prince Anthony Ln
- 13 Prince Anthony Ln
- 64 Princess Ruth Ln
- 4 Prince John Ln
