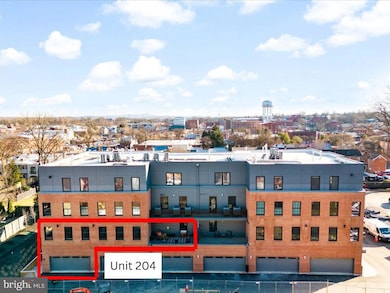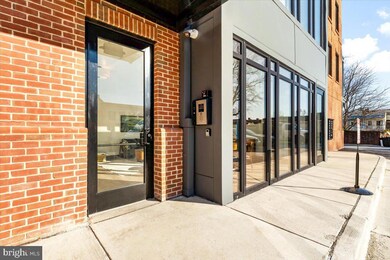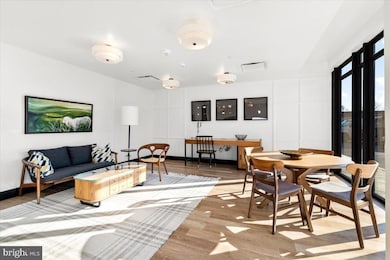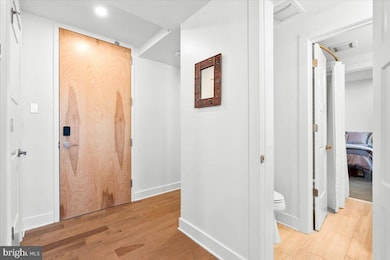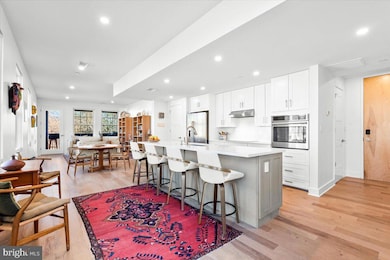
210 E 2nd St Unit 204 Frederick, MD 21701
Downtown Frederick NeighborhoodEstimated payment $5,606/month
Highlights
- Eat-In Gourmet Kitchen
- City View
- Deck
- Spring Ridge Elementary School Rated A-
- Open Floorplan
- 2-minute walk to East 3rd Street Park
About This Home
Rare opportunity to own one of Visitations luxury condominiums in downtown Frederick. This modern condominium unit was built in 2023 and is move in ready. Neutral features throughout this open floor plan concept perfect for hosting and entertaining. The gourmet kitchen boasts a beautiful island perfect for that morning cup of coffee or a gathering space for friends. Relax in the living room with views of downtown. Host dinner parties in the formal dining space. Storage is key and there is plenty of it with ample cabinet space and pantry. This unit features two large sized bedroom spaces with en-suite bathrooms and walk in closets, perfect for relaxing after a long day. Step outside on one of the two balconies and enjoy views of downtown. Plant your own personal garden! Parking is no problem with the two car garage with an electric car charger included. Walk to Visitation Hotel's new Wye Oak Restaurant or to many of the award winning restaurants along Market Street. Come enjoy city life! Live your bliss....
Property Details
Home Type
- Condominium
Est. Annual Taxes
- $11,595
Year Built
- Built in 2023
Lot Details
- Downtown Location
- Property is in very good condition
HOA Fees
- $461 Monthly HOA Fees
Parking
- 2 Car Attached Garage
- Electric Vehicle Home Charger
- Garage Door Opener
Home Design
- Contemporary Architecture
Interior Spaces
- 1,735 Sq Ft Home
- Property has 4 Levels
- Open Floorplan
- Ceiling height of 9 feet or more
- Recessed Lighting
- Six Panel Doors
- Entrance Foyer
- Living Room
- Dining Room
- City Views
Kitchen
- Eat-In Gourmet Kitchen
- Butlers Pantry
- Electric Oven or Range
- Built-In Microwave
- Dishwasher
- Kitchen Island
- Upgraded Countertops
- Disposal
Flooring
- Wood
- Carpet
- Tile or Brick
Bedrooms and Bathrooms
- 2 Main Level Bedrooms
- En-Suite Bathroom
- Walk-In Closet
- 2 Full Bathrooms
Laundry
- Laundry Room
- Laundry on main level
- Dryer
- Washer
Accessible Home Design
- Accessible Elevator Installed
Outdoor Features
- Balcony
- Deck
Schools
- Spring Ridge Elementary School
- Governor Thomas Johnson Middle School
- Gov. Thomas Johnson High School
Utilities
- Forced Air Zoned Heating and Cooling System
- Heat Pump System
- Electric Water Heater
Community Details
Overview
- Association fees include common area maintenance, exterior building maintenance, sewer, water, snow removal, trash
- $83 Other Monthly Fees
- Low-Rise Condominium
- Visitation Frederick Condominiums
- Downtown Frederick Subdivision
Amenities
- Common Area
Pet Policy
- Pets Allowed
Map
Home Values in the Area
Average Home Value in this Area
Property History
| Date | Event | Price | Change | Sq Ft Price |
|---|---|---|---|---|
| 04/15/2025 04/15/25 | Price Changed | $750,000 | -1.3% | $432 / Sq Ft |
| 03/31/2025 03/31/25 | Price Changed | $760,000 | -1.3% | $438 / Sq Ft |
| 03/05/2025 03/05/25 | For Sale | $770,000 | +16.8% | $444 / Sq Ft |
| 01/30/2024 01/30/24 | For Sale | $659,000 | 0.0% | $380 / Sq Ft |
| 01/02/2024 01/02/24 | Sold | $659,000 | -- | $380 / Sq Ft |
| 01/31/2023 01/31/23 | Pending | -- | -- | -- |
Similar Homes in Frederick, MD
Source: Bright MLS
MLS Number: MDFR2060014
- 210 E 2nd St Unit 401
- 208 E 2nd St
- 200 E Church St
- 101 E 2nd St
- 307 E 3rd St
- 311 E 3rd St
- 12 E 3rd St
- 503 E Church St
- 212 E 5th St
- 231 E 5th St
- 117 E 5th St
- 34 Maxwell Square
- 114 N Court St
- 39 E 5th St
- 35 E All Saints St Unit 309
- 35 E All Saints St Unit 305
- 427 N Market St
- 108 W 4th St
- 112 E 6th St
- 115 Water St


