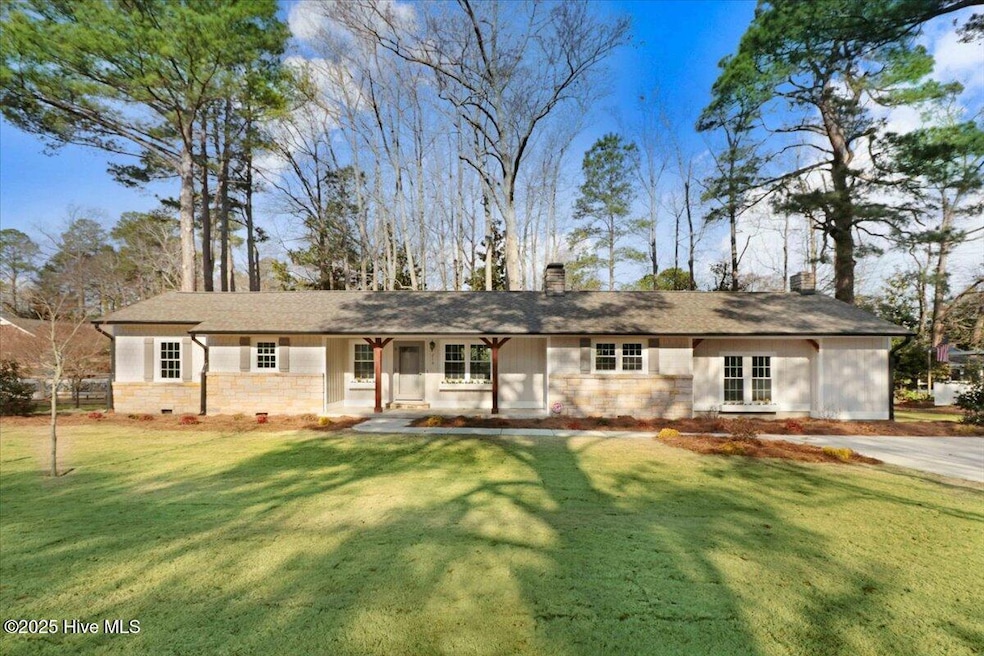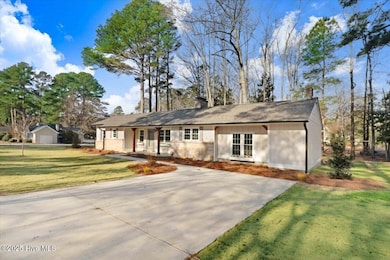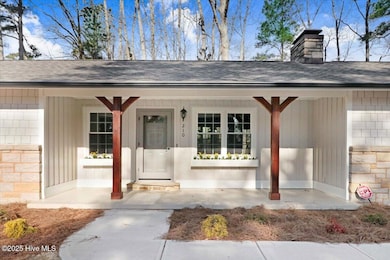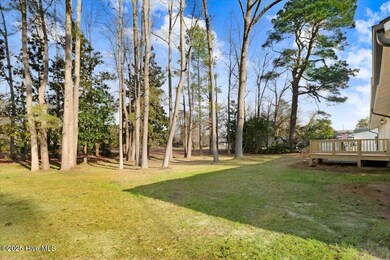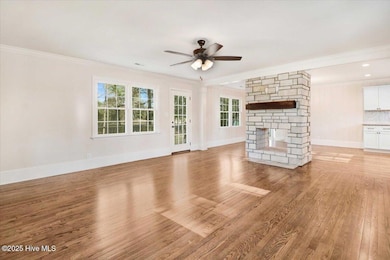
Estimated payment $2,126/month
Highlights
- Deck
- 1 Fireplace
- No HOA
- Wood Flooring
- Corner Lot
- Breakfast Area or Nook
About This Home
RENOVATED RETRO RANCH!! 1677sqft. 3 Bedroom, 2 Bathroom, 1958 Split Bedroom Ranch with Modern Finishes. Rocking Chair Entry with Wood Beams. Large Living Room and Sunny Dining Area separated by a Gorgeous Wood Burning Fireplace. Cooks Kitchen with Tons of Counter and Cabinet Space, Tile Backsplash, Granite, and Stainless Appliances. HUGE Primary Bedroom with Walk in Closet and Bathroom with Tile Shower, Dual Vanity and Decorative Mirrors. 2 More Sizable Bedrooms both with Walk in Closets. Enjoy the outdoors on the Deck overlooking the Wooded Backyard.
Home Details
Home Type
- Single Family
Est. Annual Taxes
- $1,783
Year Built
- Built in 1952
Lot Details
- 0.4 Acre Lot
- Lot Dimensions are 120x140x120x140
- Corner Lot
- Property is zoned R-10
Parking
- Driveway
Home Design
- Brick or Stone Mason
- Block Foundation
- Shingle Roof
- Stone Siding
- Stick Built Home
Interior Spaces
- 1,677 Sq Ft Home
- 1-Story Property
- Ceiling Fan
- 1 Fireplace
- Combination Dining and Living Room
- Laundry Room
Kitchen
- Breakfast Area or Nook
- Range
- Built-In Microwave
- Dishwasher
Flooring
- Wood
- Carpet
Bedrooms and Bathrooms
- 3 Bedrooms
- Walk-In Closet
- 2 Full Bathrooms
- Walk-in Shower
Outdoor Features
- Deck
- Porch
Schools
- Harnett Elementary School
- Dunn Middle School
- Triton High School
Utilities
- Forced Air Heating and Cooling System
- Heat Pump System
- Electric Water Heater
Community Details
- No Home Owners Association
Listing and Financial Details
- Assessor Parcel Number 02151609030001
Map
Home Values in the Area
Average Home Value in this Area
Tax History
| Year | Tax Paid | Tax Assessment Tax Assessment Total Assessment is a certain percentage of the fair market value that is determined by local assessors to be the total taxable value of land and additions on the property. | Land | Improvement |
|---|---|---|---|---|
| 2024 | $1,838 | $137,847 | $0 | $0 |
| 2023 | $1,783 | $137,847 | $0 | $0 |
| 2022 | $1,637 | $137,847 | $0 | $0 |
| 2021 | $1,637 | $114,090 | $0 | $0 |
| 2020 | $1,637 | $114,090 | $0 | $0 |
| 2019 | $1,622 | $114,090 | $0 | $0 |
| 2018 | $1,622 | $114,090 | $0 | $0 |
| 2017 | $1,622 | $114,090 | $0 | $0 |
| 2016 | $1,594 | $112,040 | $0 | $0 |
| 2015 | $1,571 | $112,040 | $0 | $0 |
| 2014 | $1,571 | $112,040 | $0 | $0 |
Property History
| Date | Event | Price | Change | Sq Ft Price |
|---|---|---|---|---|
| 03/01/2025 03/01/25 | Price Changed | $354,900 | +9.2% | $212 / Sq Ft |
| 02/28/2025 02/28/25 | For Sale | $324,900 | +109.6% | $194 / Sq Ft |
| 07/22/2024 07/22/24 | Sold | $155,000 | -16.4% | $92 / Sq Ft |
| 07/09/2024 07/09/24 | Pending | -- | -- | -- |
| 06/23/2024 06/23/24 | Price Changed | $185,500 | -5.1% | $111 / Sq Ft |
| 06/17/2024 06/17/24 | For Sale | $195,500 | 0.0% | $117 / Sq Ft |
| 06/05/2024 06/05/24 | Pending | -- | -- | -- |
| 05/25/2024 05/25/24 | For Sale | $195,500 | -- | $117 / Sq Ft |
Deed History
| Date | Type | Sale Price | Title Company |
|---|---|---|---|
| Warranty Deed | $155,000 | None Listed On Document | |
| Interfamily Deed Transfer | -- | None Available | |
| Deed | -- | -- |
Similar Homes in Dunn, NC
Source: Hive MLS
MLS Number: 100491605
APN: 02151609030001
- 708 W Pope St
- 00 S Ellis Ave
- 1101 W Divine St
- 1006 W Broad St
- 110 S Layton Ave
- 305 N Ellis Ave
- 615 S Orange Ave
- 209 N Watauga Ave
- 1218 W Pearsall St
- 205 Parliament Place
- Lot C N King Ave
- 411 N Mckay Ave
- 211 W Harnett St
- 606 N Orange Ave
- 608 N Ellis Ave
- 102 Sue Ave
- 12055 N Carolina 55
- 301 W Duke St
- 704 N Orange Ave
- 4258 U S 301
