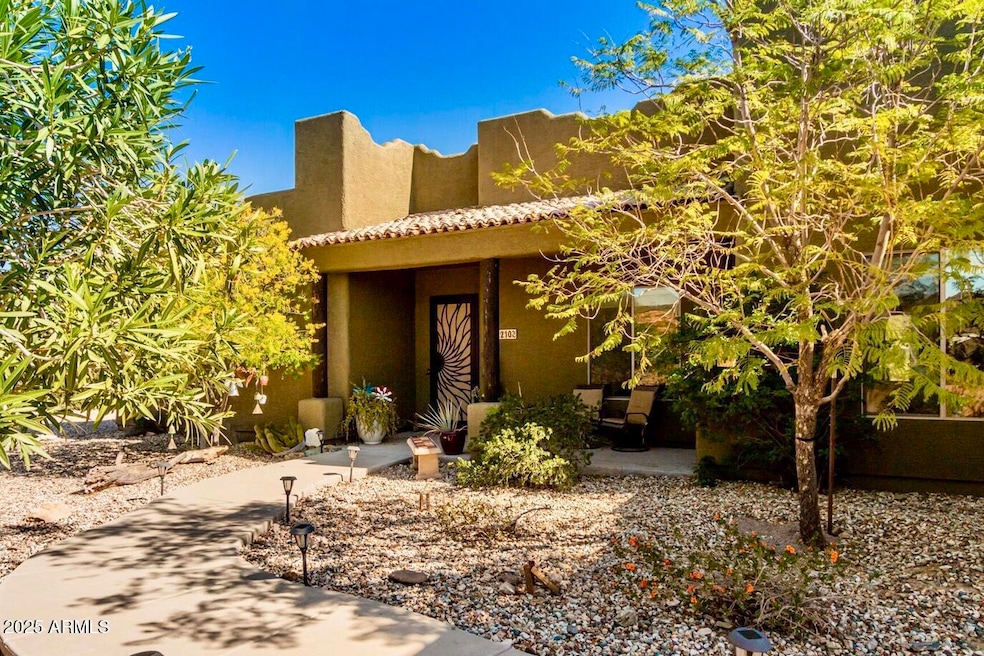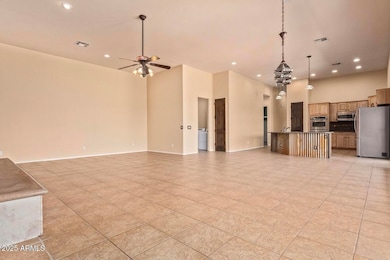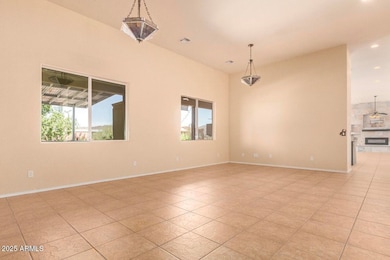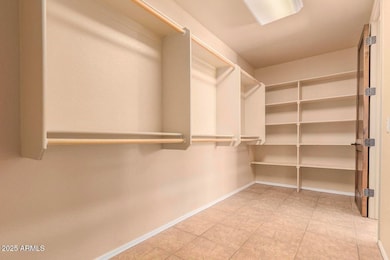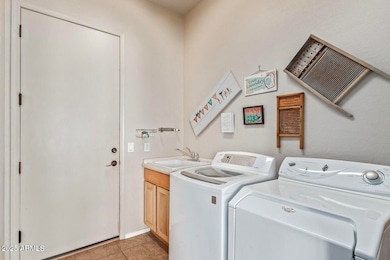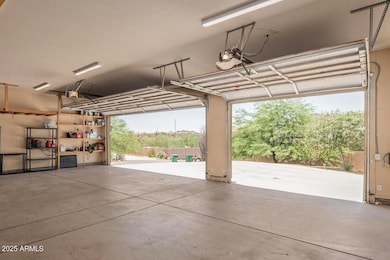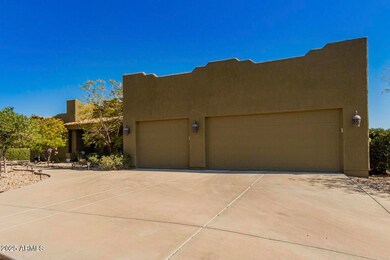
210 W Yucca Ln New River, AZ 85087
Estimated payment $5,080/month
Highlights
- Horses Allowed On Property
- Mountain View
- Hydromassage or Jetted Bathtub
- New River Elementary School Rated A-
- Santa Fe Architecture
- 1 Fireplace
About This Home
Seller Financing Options Available! This stunning New River home offers a rare opportunity with a loan assumption at 4.625% or a purchase option for 3+ years with approximately 5% down.
Set on a 1-acre lot with breathtaking mountain views, this property provides the perfect blend of comfort, space, and natural beauty.
An open floor plan connects the living, dining, and kitchen areas, creating a bright and inviting space with large windows showcasing the scenic desert landscape. The modern kitchen features sleek appliances, ample counter space, and a generous pantry, perfect for any home chef.
The primary suite offers a private retreat with an en-suite bathroom, while additional bedrooms provide comfort for family and guests. Step outside to the expansive patio, ideal for outdoor dining and relaxation.
Need room for your vehicle and toys?? The oversized three-car garage provides that ample space, plus there is plenty of room for all your tools, outdoor gear or anyone needing the extra room for their hobbies.
Don't miss the opportunity to own this remarkable home in New River, where the beauty of nature meets the comforts of modern living.
Home Details
Home Type
- Single Family
Est. Annual Taxes
- $4,014
Year Built
- Built in 2004
Lot Details
- 1.01 Acre Lot
- Private Streets
- Block Wall Fence
Parking
- 3 Car Garage
- Garage Door Opener
Home Design
- Santa Fe Architecture
- Wood Frame Construction
- Foam Roof
- Stucco
Interior Spaces
- 2,818 Sq Ft Home
- 1-Story Property
- Ceiling height of 9 feet or more
- Ceiling Fan
- 1 Fireplace
- Double Pane Windows
- Low Emissivity Windows
- Solar Screens
- Tile Flooring
- Mountain Views
Kitchen
- Eat-In Kitchen
- Breakfast Bar
- Built-In Microwave
- Kitchen Island
Bedrooms and Bathrooms
- 3 Bedrooms
- Primary Bathroom is a Full Bathroom
- 2 Bathrooms
- Dual Vanity Sinks in Primary Bathroom
- Hydromassage or Jetted Bathtub
- Bathtub With Separate Shower Stall
Outdoor Features
- Balcony
- Covered patio or porch
- Built-In Barbecue
Schools
- New River Elementary School
- Desert Mountain Middle School
- Boulder Creek High School
Horse Facilities and Amenities
- Horses Allowed On Property
Utilities
- Refrigerated Cooling System
- Heating Available
- Shared Well
- Septic Tank
- High Speed Internet
Community Details
- No Home Owners Association
- Association fees include no fees
- Built by MOLINA & SON CO
- Territorial
Listing and Financial Details
- Assessor Parcel Number 202-21-047-C
Map
Home Values in the Area
Average Home Value in this Area
Tax History
| Year | Tax Paid | Tax Assessment Tax Assessment Total Assessment is a certain percentage of the fair market value that is determined by local assessors to be the total taxable value of land and additions on the property. | Land | Improvement |
|---|---|---|---|---|
| 2025 | $4,014 | $34,109 | -- | -- |
| 2024 | $3,309 | $32,485 | -- | -- |
| 2023 | $3,309 | $49,770 | $9,950 | $39,820 |
| 2022 | $3,181 | $38,770 | $7,750 | $31,020 |
| 2021 | $3,283 | $37,430 | $7,480 | $29,950 |
| 2020 | $3,211 | $35,900 | $7,180 | $28,720 |
| 2019 | $3,107 | $33,970 | $6,790 | $27,180 |
| 2018 | $2,995 | $33,120 | $6,620 | $26,500 |
| 2017 | $2,939 | $29,650 | $5,930 | $23,720 |
| 2016 | $2,666 | $28,920 | $5,780 | $23,140 |
| 2015 | $2,468 | $24,080 | $4,810 | $19,270 |
Property History
| Date | Event | Price | Change | Sq Ft Price |
|---|---|---|---|---|
| 02/03/2025 02/03/25 | For Sale | $850,000 | +1.4% | $302 / Sq Ft |
| 10/04/2023 10/04/23 | Sold | $838,606 | -1.9% | $298 / Sq Ft |
| 08/31/2023 08/31/23 | Price Changed | $855,000 | 0.0% | $303 / Sq Ft |
| 07/31/2023 07/31/23 | Price Changed | $855,000 | +1.2% | $303 / Sq Ft |
| 07/29/2023 07/29/23 | Pending | -- | -- | -- |
| 07/12/2023 07/12/23 | Price Changed | $845,000 | -0.6% | $300 / Sq Ft |
| 06/01/2023 06/01/23 | Price Changed | $849,900 | -2.9% | $302 / Sq Ft |
| 05/12/2023 05/12/23 | For Sale | $875,000 | +9.4% | $311 / Sq Ft |
| 04/20/2022 04/20/22 | Sold | $800,000 | +6.7% | $284 / Sq Ft |
| 03/13/2022 03/13/22 | Pending | -- | -- | -- |
| 03/03/2022 03/03/22 | For Sale | $750,000 | -- | $266 / Sq Ft |
Deed History
| Date | Type | Sale Price | Title Company |
|---|---|---|---|
| Special Warranty Deed | -- | First Option Title | |
| Special Warranty Deed | $800,000 | National Escrow | |
| Warranty Deed | $838,606 | American Title Service Agency | |
| Warranty Deed | $800,000 | Arizona Title | |
| Warranty Deed | -- | Driggs Title Agency Inc | |
| Corporate Deed | $339,810 | Stewart Title & Trust Of Pho | |
| Quit Claim Deed | -- | -- |
Mortgage History
| Date | Status | Loan Amount | Loan Type |
|---|---|---|---|
| Previous Owner | $828,800 | New Conventional | |
| Previous Owner | $828,800 | Seller Take Back | |
| Previous Owner | $828,800 | VA | |
| Previous Owner | $310,400 | New Conventional | |
| Previous Owner | $320,000 | New Conventional | |
| Previous Owner | $64,000 | Credit Line Revolving | |
| Previous Owner | $385,000 | Fannie Mae Freddie Mac | |
| Previous Owner | $271,850 | New Conventional | |
| Closed | $33,950 | No Value Available |
Similar Homes in the area
Source: Arizona Regional Multiple Listing Service (ARMLS)
MLS Number: 6814847
APN: 202-21-047C
- 43006 N 3rd Ave
- 42618 N 3rd Ave
- 755 W Honda Bow Rd
- 43611 N 1st Dr
- 43605 N 7th Ave Unit 202-21-191A
- 43426 N 7th Ave
- 42419 N Central Ave
- 42424 N 3rd St
- 42213 N 3rd St
- 43400 N 13th Ave
- 0 E Honda Bow Rd Unit 9K 6571603
- 44311 N 1st Dr
- 42805 N 8th St
- 7XXX E Honda Bow Rd Rd
- 42106 N Bradon Way
- 42043 N Bradon Way
- 44429 N 1st Dr
- 41912 N Club Pointe Dr
- 0 Unknown -- Unit 6768308
- 42041 N Mountain Cove Dr
