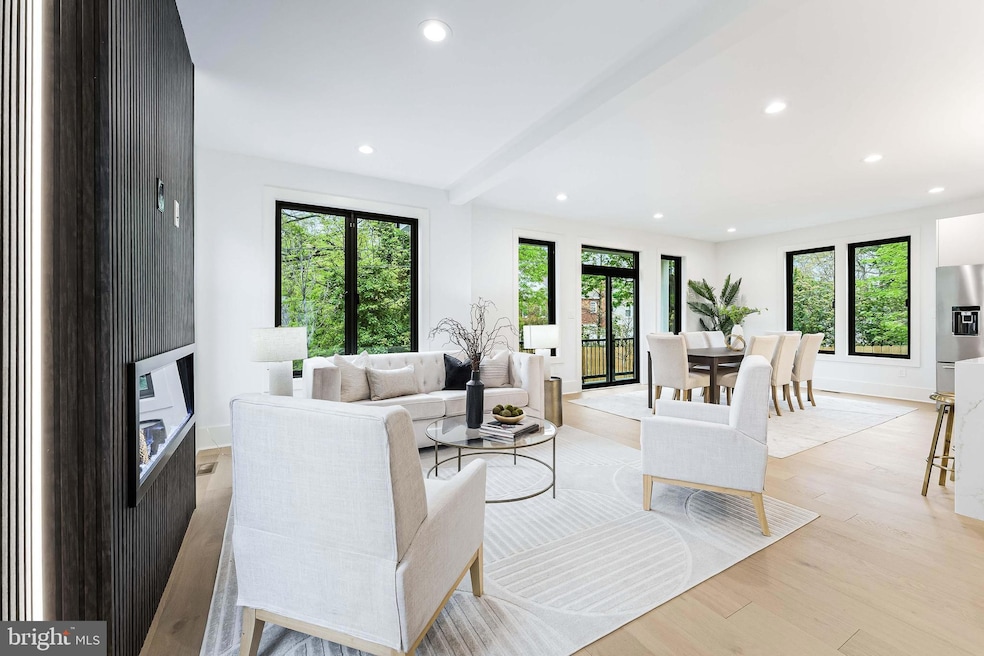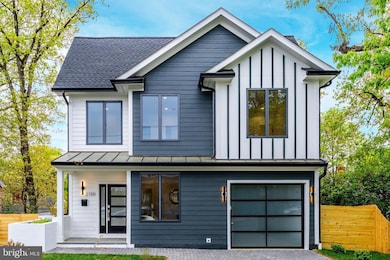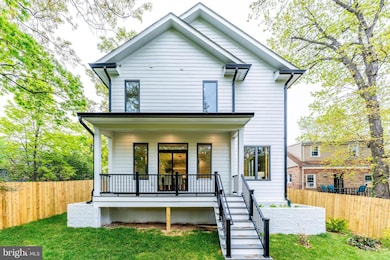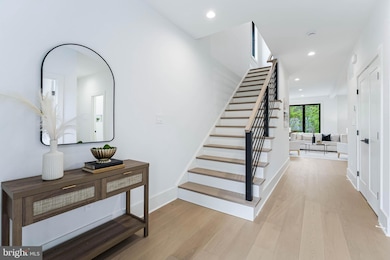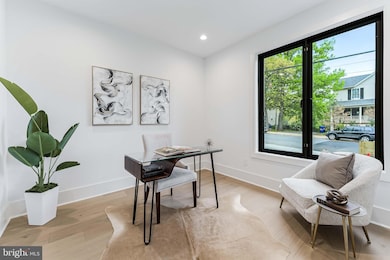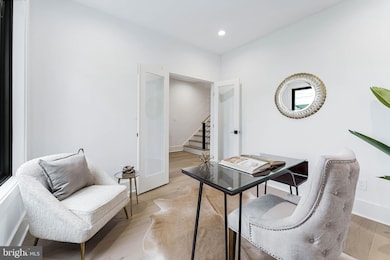
2100 S Nelson St Arlington, VA 22204
Green Valley NeighborhoodEstimated payment $9,733/month
Highlights
- New Construction
- View of Trees or Woods
- Deck
- Gunston Middle School Rated A-
- Open Floorplan
- 2-minute walk to Fort Barnard Park
About This Home
Welcome to the epitome of modern living in Arlington, VA located within minutes from the Pentagon, Amazon, Shirlington, and DCA. Situated at the "Top of the Hill", this stunning new build designed by a high-end developer, KB Custom Homes. It is an absolute must-see for anyone looking for modern design and minimalist aesthetic. Boasting a generous 3,603 square feet of living space, this well-appointed home offers ample room for relaxation and entertainment. Stunning details, features, and finishes and backed up by a Builder's Warranty. This property features five bedrooms and four bathrooms. The bathrooms are finished with luxurious finishes and detail. The main level features a versatile space for an office or guest room. Spacious and bright basement with a wet bar and recreation area.Step into an open-concept floor plan that seamlessly combines the living area, dining space, and kitchen. The kitchen is a chef’s dream with state-of-the-art appliances, offering the perfect setting for culinary creativity. Dining area opens up to a spacious deck for the ultimate indoor-outdoor experience.This prime location also places you steps away from Shirlington – known for its vibrant food scene and eclectic shops. Being so close to DCA airport adds convenience for frequent flyers while proximity to Amazon HQ2 which offers an array of opportunities.Arlington itself offers an array of amenities including renowned restaurants, shopping, parks, and recreational centers. Whether you enjoy spending time outdoors or exploring cultural attractions like theaters and art galleries - there is something for everyone in this dynamic community.
Open House Schedule
-
Saturday, April 26, 20251:00 to 3:00 pm4/26/2025 1:00:00 PM +00:004/26/2025 3:00:00 PM +00:00Add to Calendar
-
Sunday, April 27, 20251:00 to 3:00 pm4/27/2025 1:00:00 PM +00:004/27/2025 3:00:00 PM +00:00Add to Calendar
Home Details
Home Type
- Single Family
Est. Annual Taxes
- $6,278
Year Built
- Built in 2024 | New Construction
Lot Details
- 5,250 Sq Ft Lot
- North Facing Home
- Property is Fully Fenced
- Privacy Fence
- Wood Fence
- Landscaped
- Backs to Trees or Woods
- Property is in excellent condition
- Property is zoned R2-7
Parking
- 1 Car Direct Access Garage
- 1 Driveway Space
- Front Facing Garage
- Garage Door Opener
- On-Street Parking
Property Views
- Woods
- Garden
Home Design
- Contemporary Architecture
- Shingle Roof
- Concrete Perimeter Foundation
- HardiePlank Type
Interior Spaces
- Property has 3 Levels
- Open Floorplan
- Built-In Features
- Ceiling Fan
- Recessed Lighting
- Self Contained Fireplace Unit Or Insert
- Fireplace With Glass Doors
- Electric Fireplace
- ENERGY STAR Qualified Doors
- Dining Area
- Wood Flooring
- Finished Basement
- Interior and Exterior Basement Entry
- Carbon Monoxide Detectors
- Laundry on upper level
Kitchen
- Breakfast Area or Nook
- Gas Oven or Range
- Built-In Microwave
- Dishwasher
- Kitchen Island
- Wine Rack
- Disposal
Bedrooms and Bathrooms
- En-Suite Primary Bedroom
Eco-Friendly Details
- Energy-Efficient Appliances
- Energy-Efficient Windows
- Energy-Efficient Construction
- Energy-Efficient HVAC
- Energy-Efficient Lighting
- Green Energy Flooring
Outdoor Features
- Deck
- Exterior Lighting
- Porch
Schools
- Drew Model Elementary School
- Gunston Middle School
- Wakefield High School
Utilities
- Multiple cooling system units
- Central Heating and Cooling System
- Air Source Heat Pump
- 200+ Amp Service
- Natural Gas Water Heater
- Municipal Trash
Community Details
- No Home Owners Association
- Built by KB Custom Homes
- Green Valley Subdivision
Listing and Financial Details
- Tax Lot 31
- Assessor Parcel Number 31-015-045
Map
Home Values in the Area
Average Home Value in this Area
Tax History
| Year | Tax Paid | Tax Assessment Tax Assessment Total Assessment is a certain percentage of the fair market value that is determined by local assessors to be the total taxable value of land and additions on the property. | Land | Improvement |
|---|---|---|---|---|
| 2024 | $6,278 | $607,700 | $535,500 | $72,200 |
| 2023 | $6,242 | $606,000 | $535,500 | $70,500 |
| 2022 | $5,915 | $574,300 | $500,500 | $73,800 |
| 2021 | $5,382 | $522,500 | $450,000 | $72,500 |
| 2020 | $4,848 | $472,500 | $400,000 | $72,500 |
| 2019 | $4,502 | $438,800 | $365,000 | $73,800 |
| 2018 | $4,249 | $422,400 | $335,000 | $87,400 |
| 2017 | $4,074 | $405,000 | $320,000 | $85,000 |
| 2016 | $3,859 | $389,400 | $315,000 | $74,400 |
| 2015 | $3,832 | $384,700 | $315,000 | $69,700 |
| 2014 | $3,674 | $368,900 | $300,000 | $68,900 |
Property History
| Date | Event | Price | Change | Sq Ft Price |
|---|---|---|---|---|
| 04/23/2025 04/23/25 | Price Changed | $1,650,000 | -1.5% | $458 / Sq Ft |
| 03/14/2025 03/14/25 | For Sale | $1,675,000 | 0.0% | $465 / Sq Ft |
| 03/05/2025 03/05/25 | Off Market | $1,675,000 | -- | -- |
| 02/15/2025 02/15/25 | For Sale | $1,675,000 | 0.0% | $465 / Sq Ft |
| 12/02/2024 12/02/24 | Price Changed | $1,675,000 | +4.8% | $465 / Sq Ft |
| 08/13/2024 08/13/24 | Price Changed | $1,599,000 | +119.0% | $444 / Sq Ft |
| 05/25/2024 05/25/24 | For Sale | $730,000 | -52.9% | $695 / Sq Ft |
| 05/18/2024 05/18/24 | Price Changed | $1,549,900 | +112.3% | $430 / Sq Ft |
| 05/16/2024 05/16/24 | Sold | $730,000 | +46.0% | $695 / Sq Ft |
| 04/30/2024 04/30/24 | Pending | -- | -- | -- |
| 05/31/2023 05/31/23 | Sold | $500,000 | -6.5% | $476 / Sq Ft |
| 04/17/2023 04/17/23 | Pending | -- | -- | -- |
| 04/04/2023 04/04/23 | For Sale | $535,000 | -- | $510 / Sq Ft |
Deed History
| Date | Type | Sale Price | Title Company |
|---|---|---|---|
| Bargain Sale Deed | $730,000 | First American Title Insurance | |
| Quit Claim Deed | -- | None Listed On Document | |
| Deed | $500,000 | Chicago Title | |
| Deed | $500,000 | None Listed On Document |
Mortgage History
| Date | Status | Loan Amount | Loan Type |
|---|---|---|---|
| Open | $547,500 | Credit Line Revolving | |
| Previous Owner | $525,000 | New Conventional |
Similar Homes in Arlington, VA
Source: Bright MLS
MLS Number: VAAR2037302
APN: 31-015-045
- 1932 S Langley St
- 2109 S Quebec St
- 1731 S Nelson St
- 2411 S Monroe St
- 1932 S Kenmore St
- 2019 S Kenmore St
- 2330 S Quincy St Unit 1
- 2025 S Kenmore St
- 2023 S Kenmore St
- 1911 S Kenmore St
- 2046 S Shirlington Rd
- 1720 S Pollard St
- 1905 S Glebe Rd
- 4021 19th St S
- 4129 S Four Mile Run Dr Unit 203
- 1616 S Oakland St
- 2811 21st Rd S
- 3400 25th St S Unit 27
- 3404 25th St S Unit 36
- 2917 18th St S
